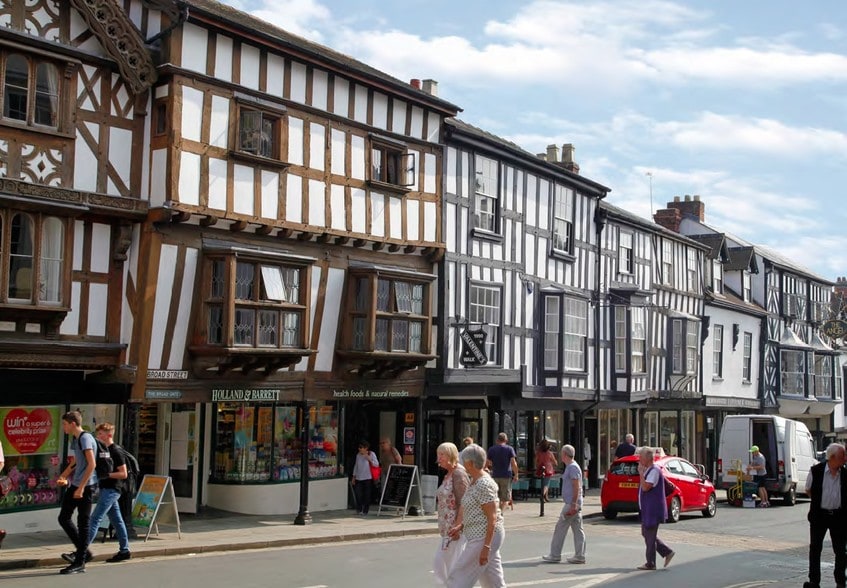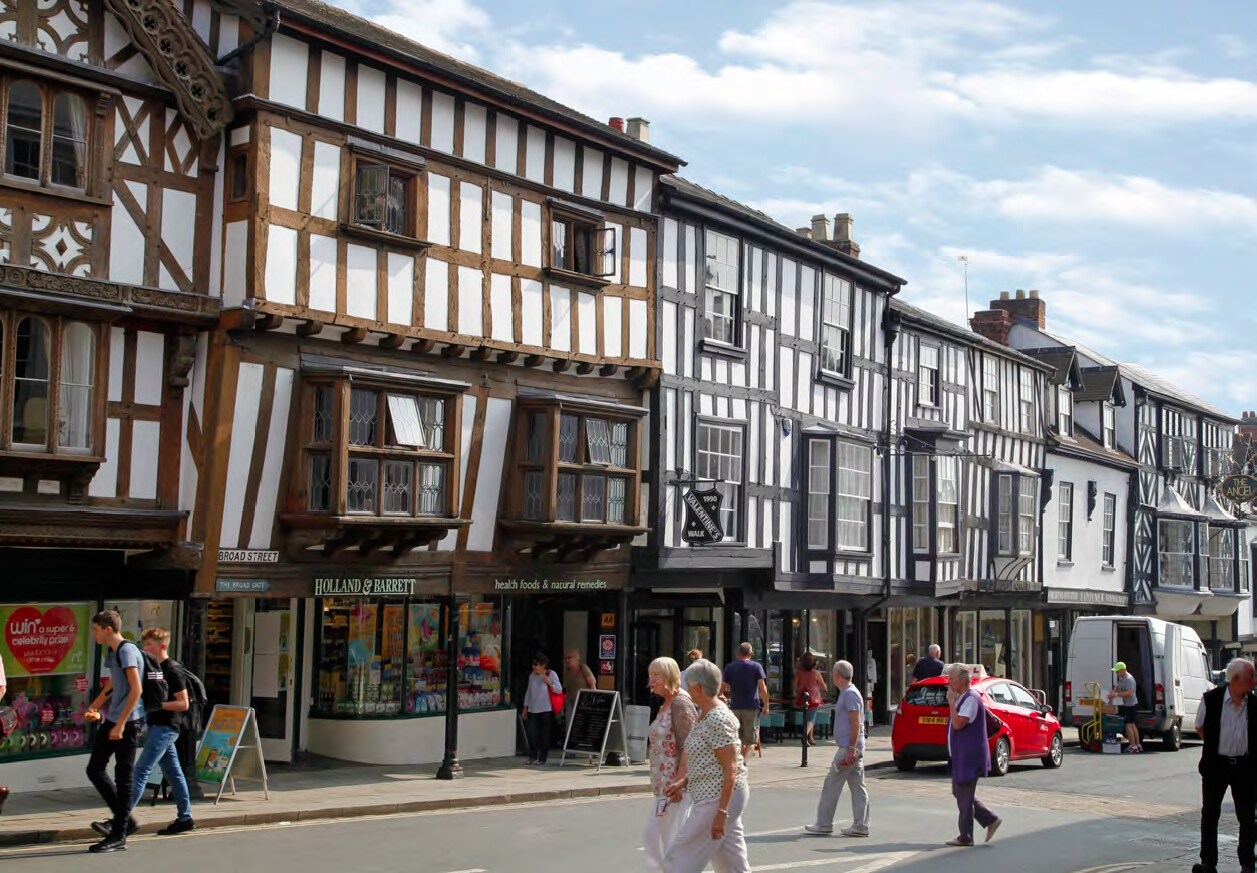5-6 Broad St 6,490 SF of Assignment Available in Ludlow SY8 1NG

ASSIGNMENT HIGHLIGHTS
- Prominently located in the town centre of the sought after town of Ludlow
- Three storey property with a basement area providing a Total Gross Internal Floor Area of approximately 3,101 ft sq ( 288.06 m sq) on the ground floor
- Former restaurant premises that is Iconic in the town of Ludlow known as De Greys prior to trading as Wildwood
SPACE AVAILABILITY (1)
Display Rent as
- SPACE
- SIZE
- TERM
- RENT
- SERVICE TYPE
| Space | Size | Term | Rent | Service Type | ||
| Ground | 6,490 SF | May 2039 | £65,000 /PA | Fully Repairing And Insuring |
Ground
The property is offered to let by way of an assignment of the existing lease which is for a term of 25 years from 21st May 2014 . The lease is granted on Tenants Full Repairing and Insuring Terms, subject to a schedule of condition. There are rent reviews at 5 yearly intervals with the next rent review due with effect from 21st May 2024. There is a Tenants Option to determine with effect from 21st May 2029. The current rent passing is £ 65,125 per annum. Alternatively consideration would be given to the letting on a new lease on terms to be agreed (subject to status).
- Use Class: E
- Assignment space available from current tenant
- Partially Built-Out as a Restaurant or Café Space
- Located in-line with other retail
- Energy Performance Rating - B
- Grade 2 Listed
- Suitable for wide variety of retail or restaurant
- Strage space
PROPERTY FACTS
| Total Space Available | 6,490 SF |
| Property Type | Retail |
| Property Subtype | Restaurant |
| Gross Internal Area | 6,802 SF |
| Year Built | 1890 |
ABOUT THE PROPERTY
Description The property provides an iconic Grade 2 listed property that has until recently traded as Wildwoods and prior to that as the renowned De Greys of Ludlow. The property benefits from a double fronted glazed shop front and is arranged to provide accommodation over the three floors and basement area that has most recently been in use as a restaurant. The property provides on the ground floor a Total Gross Internal Floor area of approximately 3,101 ft sq ( 288.06 m sq) arranged as restaurant seating, sales and a commercial kitchen. The basement area provides storage with a Total Gross Internal Floor Area of approximately 312 ft sq (28.98 m sq). The upper floors provide further restaurant seating and stores and welfare facilities with a Total Gross Internal Floor Area of approximately 3,389 ft sq (314.82 m sq). An inspection of the property is recommended in order to fully appreciate all the characteristics of the property and its potential. The property would lend itself to a variety of restaurant and retail uses.
- EPC - B








