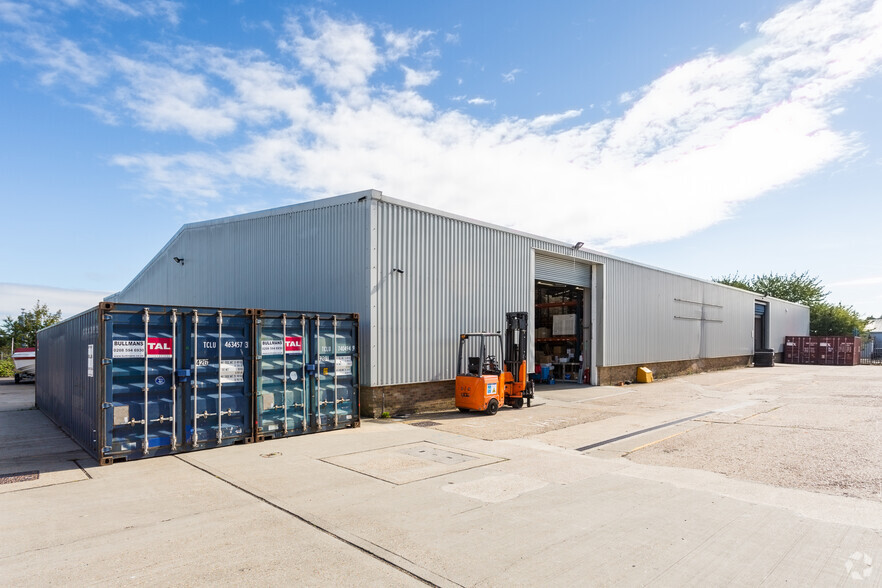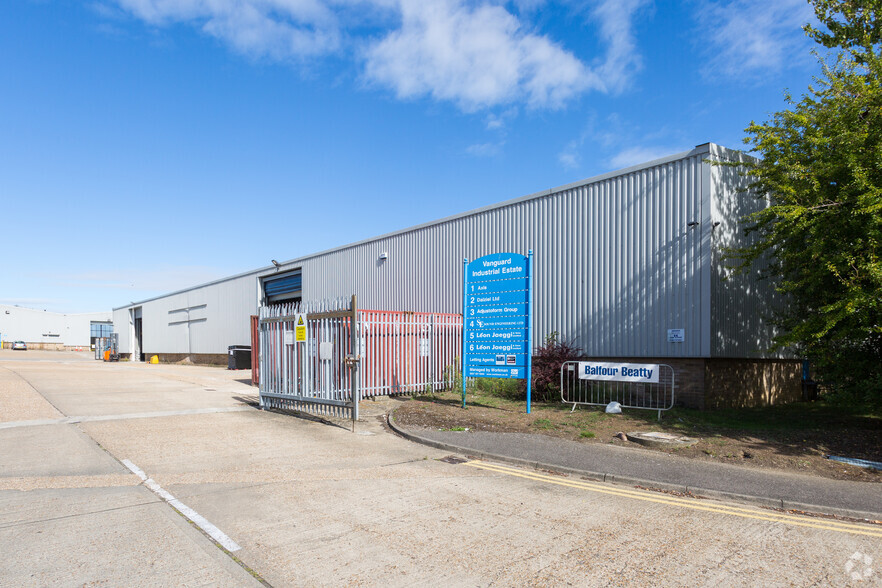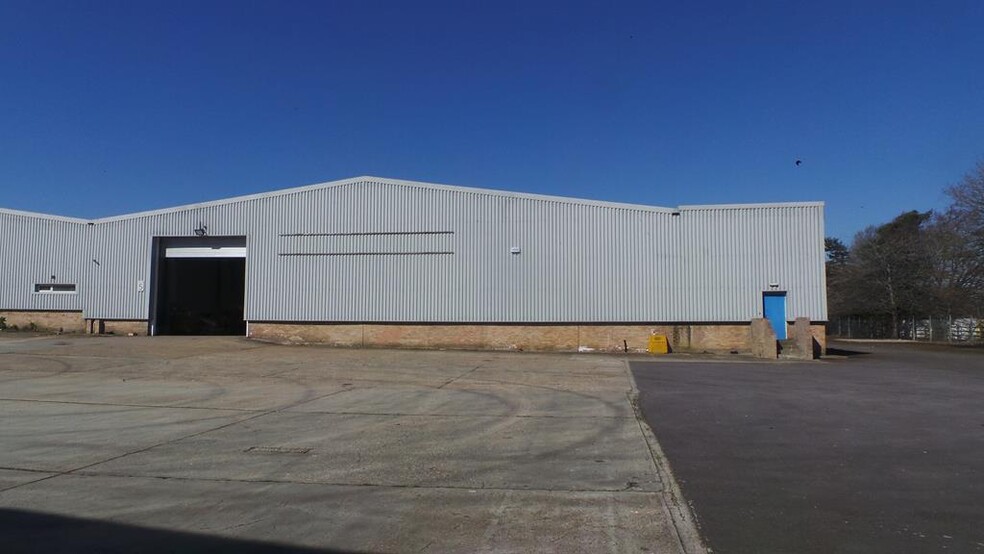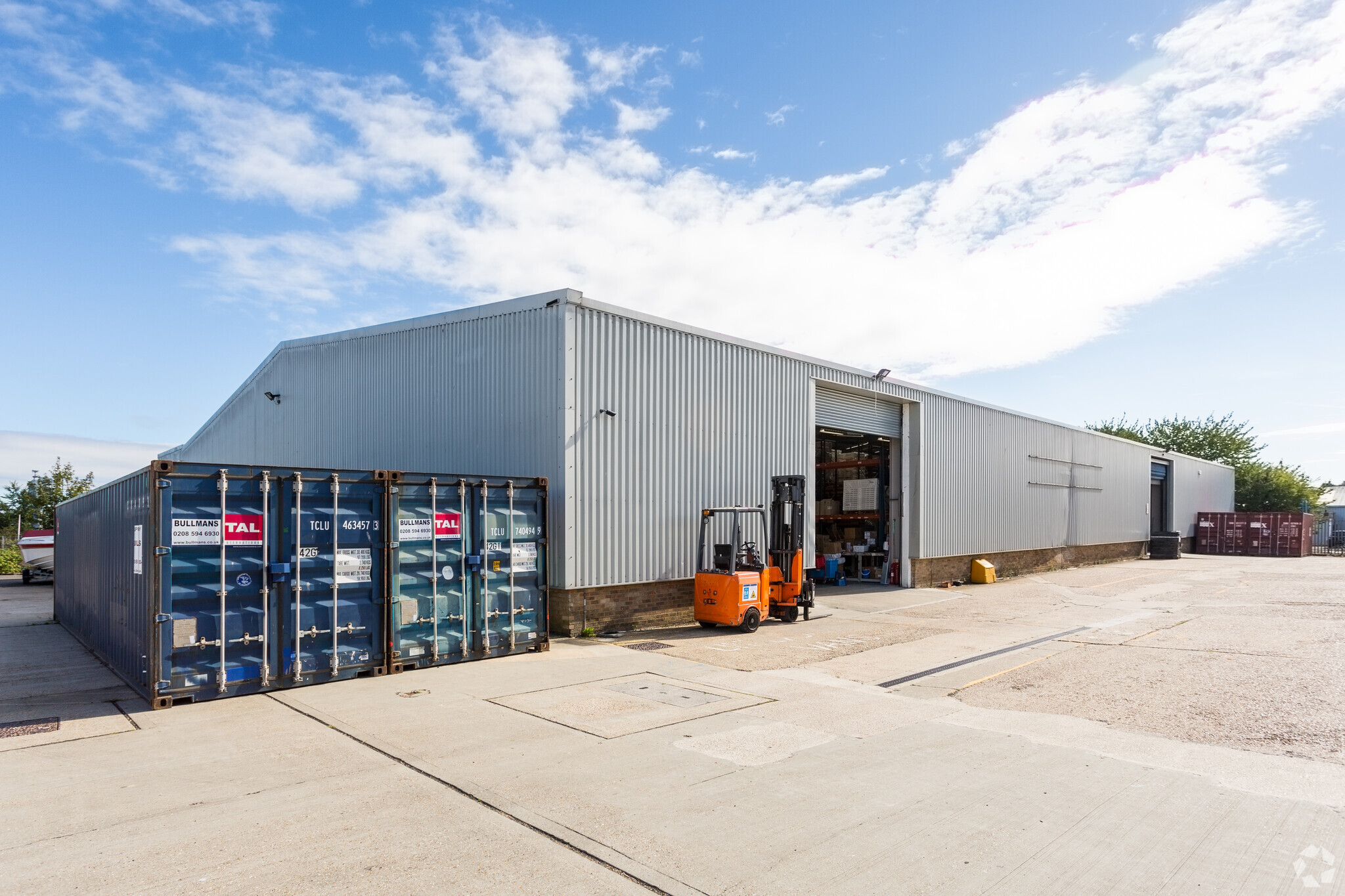5-6 Henwood St 21,197 SF of Industrial Space Available in Ashford TN24 8DH



HIGHLIGHTS
- Unit is located within the well established Henwood Industrial Estate.
- Central location gives access to five mainline railway stations, including Ashford International.
- Henwood Industrial Estate is located mid-way between junctions 9 and 10 of the M20 facilitating efficient road transport connections.
FEATURES
ALL AVAILABLE SPACE(1)
Display Rent as
- SPACE
- SIZE
- TERM
- RENT
- SPACE USE
- CONDITION
- AVAILABLE
The 2 spaces in this building must be leased together, for a total size of 21,197 SF (Contiguous Area):
Vanguard Industrial Estate is approximately 4½ acres in size and Unit 5 lies towards the rear. It provides warehouse/workshop accommodation of approximately 16,500 sq.ft. having a ground floor reception and over 1,000 sq.ft. of office accommodation. The first floor currently comprises of a canteen of a further 1,000 sq.ft or so which could be reconfigured to provide additional office accommodation. The warehouse benefits from an eaves height of some 16ft rising to an apex of 22ft 2in. It benefits from a steel roller shutter door giving access, a concrete floor and a good level of natural illumination provided skylights and upper level glazing, with sodium floodlights augmenting the natural lighting. Externally there is a large amount of hardstanding for car parking and loading/unloading to front, rear and side.
- Use Class: B2
- Reception Area
- Natural Light
- Private Restrooms
- Yard
- Concrete flooring.
- Partitioned Offices
- Secure Storage
- Automatic Blinds
- Energy Performance Rating - A
- Warehouse and office space.
- Ample car parking and loading/unloading space.
| Space | Size | Term | Rent | Space Use | Condition | Available |
| Ground - Unit 5, 1st Floor - Unit 5 | 21,197 SF | Negotiable | £10.00 /SF/PA | Industrial | Full Build-Out | Now |
Ground - Unit 5, 1st Floor - Unit 5
The 2 spaces in this building must be leased together, for a total size of 21,197 SF (Contiguous Area):
| Size |
|
Ground - Unit 5 - 19,323 SF
1st Floor - Unit 5 - 1,874 SF
|
| Term |
| Negotiable |
| Rent |
| £10.00 /SF/PA |
| Space Use |
| Industrial |
| Condition |
| Full Build-Out |
| Available |
| Now |
PROPERTY OVERVIEW
Henwood Industrial Estate is located approximately ¼ mile to the north-east of Ashford town centre, mid-way between junctions 9 and 10 of the M20. This is a well established and busy industrial estate, with this unit enjoying visibility on to the M20. Ashford, one of Kent’s designated growth centres, currently has a population of approximately 75,000 inhabitants and is set to grow substantially in the next 20 years. The town is centrally located within the county, benefitting from a fine communications network via the A20/M20 and five mainline railways. Ashford International Passenger station can give direct access to northern continental Europe via Eurostar and London is some 38 minutes distant via HS-1.









