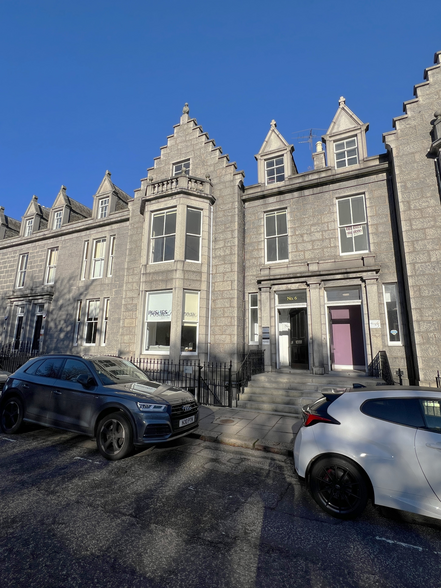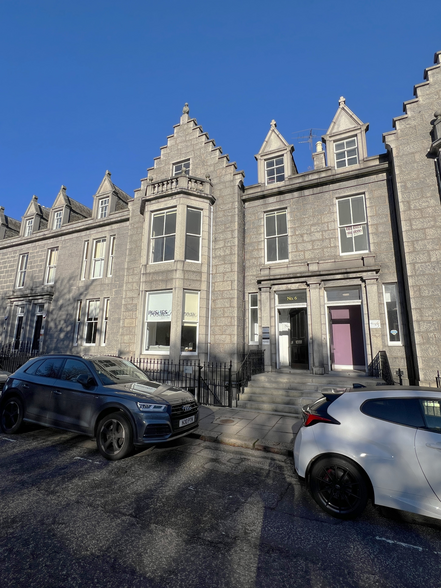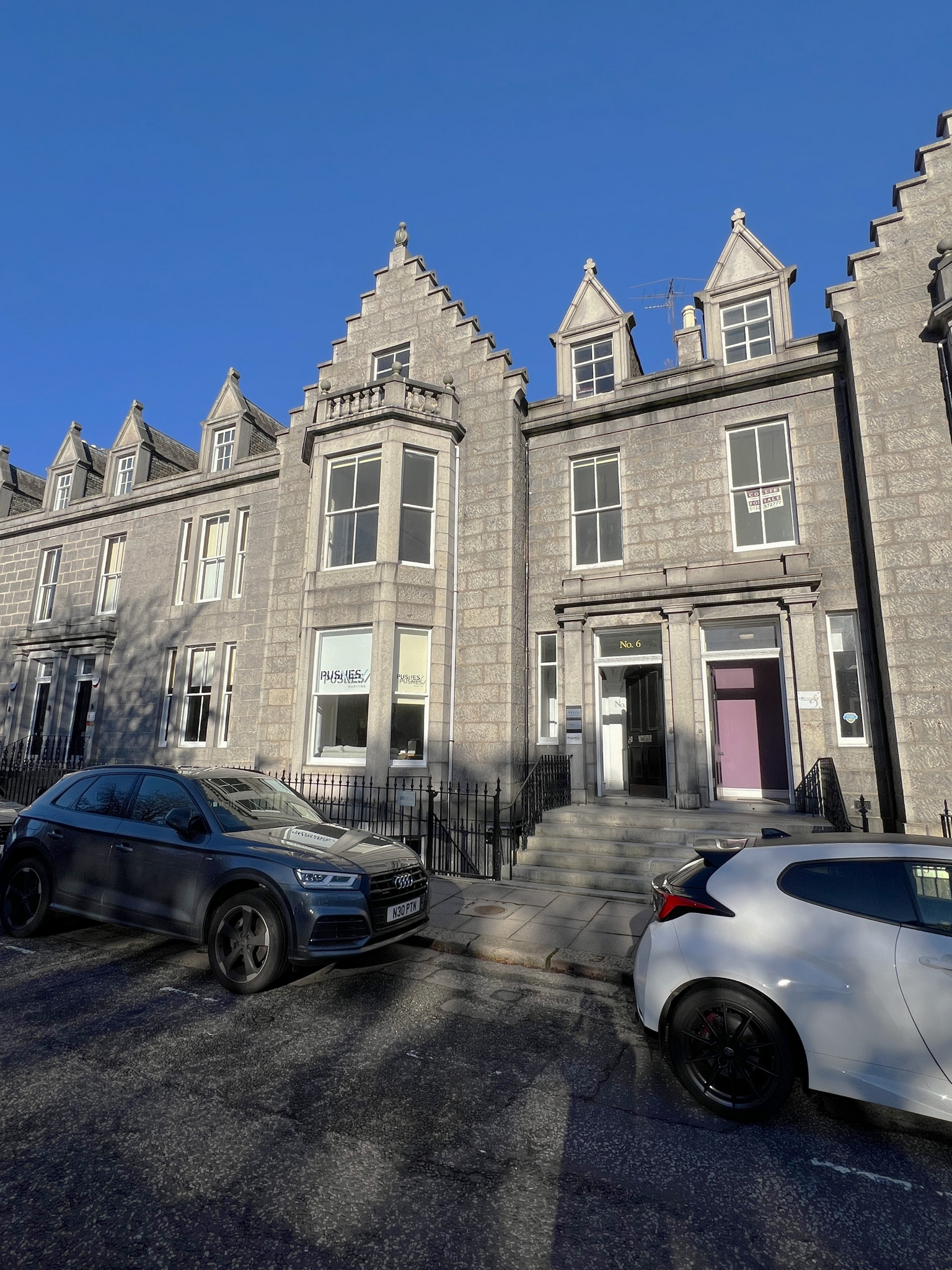5 Rubislaw Ter 640 - 3,309 SF of Office Space Available in Aberdeen AB10 1XE


HIGHLIGHTS
- Newly refurbished west end office
- 3,309 sq. ft.
- Car parking available
- Traditional two-storey, basement and attic mid-terraced townhouse
ALL AVAILABLE SPACES(4)
Display Rent as
- SPACE
- SIZE
- TERM
- RENT
- SPACE USE
- CONDITION
- AVAILABLE
The available space comprises first floor office accommodation. A new lease is available on FRI terms for a period to be negotiated.
- Use Class: Class 4
- Office intensive layout
- Can be combined with additional space(s) for up to 3,309 SF of adjacent space
- Energy Performance Rating - E
- Prestigious West End office suite
- Celluar and open plan
- Fully Built-Out as Standard Office
- Fits 2 - 7 People
- Kitchen
- Private Restrooms
- WC and staff welfare facilities
The available space comprises first floor office accommodation. A new lease is available on FRI terms for a period to be negotiated.
- Use Class: Class 4
- Office intensive layout
- Can be combined with additional space(s) for up to 3,309 SF of adjacent space
- Energy Performance Rating - E
- Prestigious West End office suite
- Celluar and open plan
- Fully Built-Out as Standard Office
- Fits 3 - 10 People
- Kitchen
- Private Restrooms
- WC and staff welfare facilities
The available space comprises first floor office accommodation. A new lease is available on FRI terms for a period to be negotiated.
- Use Class: Class 4
- Office intensive layout
- Can be combined with additional space(s) for up to 3,309 SF of adjacent space
- Energy Performance Rating - E
- Prestigious West End office suite
- Cellular and open plan offices
- Fully Built-Out as Standard Office
- Fits 2 - 7 People
- Kitchen
- Private Restrooms
- WC and staff welfare facilities
The available space comprises first floor office accommodation. A new lease is available on FRI terms for a period to be negotiated.
- Use Class: Class 4
- Office intensive layout
- Can be combined with additional space(s) for up to 3,309 SF of adjacent space
- Energy Performance Rating - E
- Prestigious West End office suite
- Cellular and open plan
- Fully Built-Out as Standard Office
- Fits 2 - 6 People
- Kitchen
- Private Restrooms
- WC and staff welfare facilities
| Space | Size | Term | Rent | Space Use | Condition | Available |
| Basement, Ste 5 | 784 SF | 1-10 Years | Upon Application | Office | Full Build-Out | 30 Days |
| Ground, Ste 5 | 1,130 SF | 1-10 Years | Upon Application | Office | Full Build-Out | 30 Days |
| 1st Floor, Ste 5 | 755 SF | 1-10 Years | Upon Application | Office | Full Build-Out | 30 Days |
| 2nd Floor, Ste 5 | 640 SF | 1-10 Years | Upon Application | Office | Full Build-Out | 30 Days |
Basement, Ste 5
| Size |
| 784 SF |
| Term |
| 1-10 Years |
| Rent |
| Upon Application |
| Space Use |
| Office |
| Condition |
| Full Build-Out |
| Available |
| 30 Days |
Ground, Ste 5
| Size |
| 1,130 SF |
| Term |
| 1-10 Years |
| Rent |
| Upon Application |
| Space Use |
| Office |
| Condition |
| Full Build-Out |
| Available |
| 30 Days |
1st Floor, Ste 5
| Size |
| 755 SF |
| Term |
| 1-10 Years |
| Rent |
| Upon Application |
| Space Use |
| Office |
| Condition |
| Full Build-Out |
| Available |
| 30 Days |
2nd Floor, Ste 5
| Size |
| 640 SF |
| Term |
| 1-10 Years |
| Rent |
| Upon Application |
| Space Use |
| Office |
| Condition |
| Full Build-Out |
| Available |
| 30 Days |
PROPERTY OVERVIEW
The subjects comprise the first floor of a traditional two-storey, basement and attic mid-terraced townhouse of granite construction under a pitched slated roof.
- Fenced Plot
- Security System
- Accent Lighting
- Central Heating
- Fully Carpeted
- Perimeter Trunking
- Suspended Ceilings






