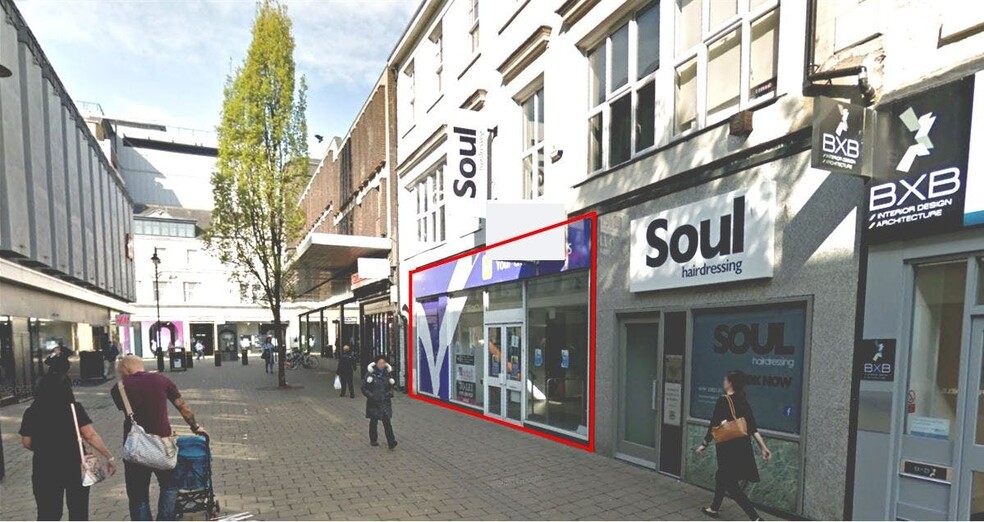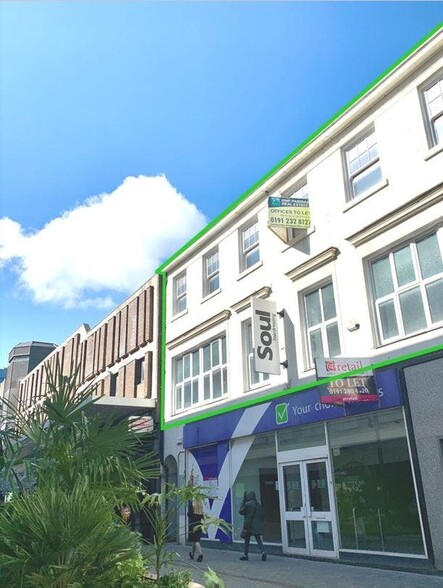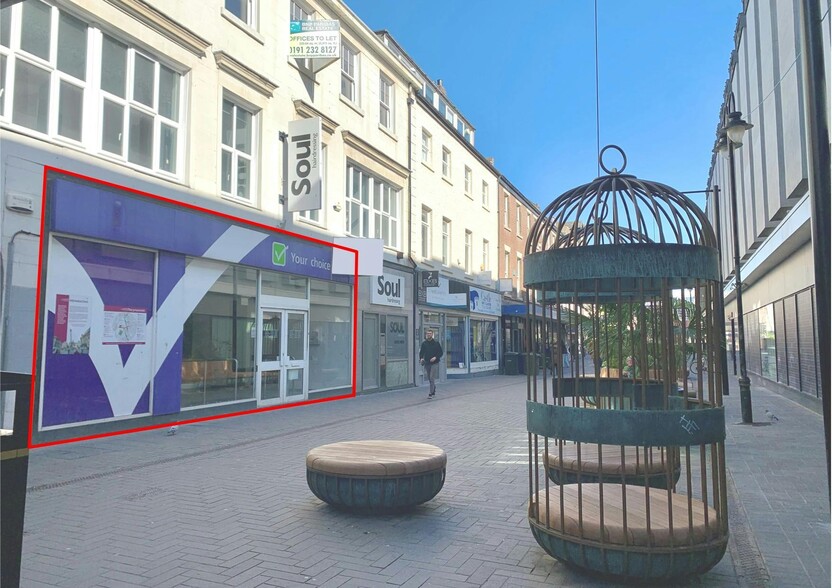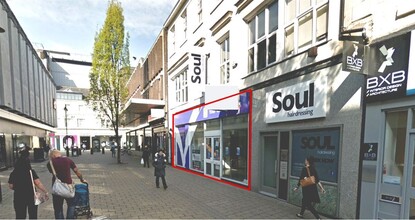
This feature is unavailable at the moment.
We apologize, but the feature you are trying to access is currently unavailable. We are aware of this issue and our team is working hard to resolve the matter.
Please check back in a few minutes. We apologize for the inconvenience.
- LoopNet Team
thank you

Your email has been sent!
5-9A Saville Row
1,040 - 2,375 SF of Office Space Available in Newcastle Upon Tyne NE1 8JE



Space Availability (2)
Display Rent as
- Space
- Size
- Term
- Rent
- Service Type
| Space | Size | Term | Rent | Service Type | ||
| 2nd Floor | 1,335 SF | Negotiable | £10.00 /SF/PA £0.83 /SF/MO £107.64 /m²/PA £8.97 /m²/MO £13,350 /PA £1,113 /MO | Fully Repairing And Insuring | ||
| 3rd Floor | 1,040 SF | Negotiable | £10.00 /SF/PA £0.83 /SF/MO £107.64 /m²/PA £8.97 /m²/MO £10,400 /PA £866.67 /MO | Fully Repairing And Insuring |
2nd Floor
The property provides a four storey mid-terrace mixed use commercial building. The ground and first floors are currently occupied by retailers, and the subject accommodation is provided on the second and third floors. The space is accessed via a communal entrance, shared with the first floor occupier, Soul Hairdressing. The second floor accommodation provides a mixture of open plan and cellular office space. The office space is fully carpeted with fluorescent strip lighting and new uPVC windows facing onto Saville Row. The accommodation has a floor to ceiling height of 2.6m. The third floor accommodation is similar in specification with timber sash windows and Velux windows to the front elevation, with sloping ceilings. Male and female toilets are provided on the landing adjacent to the main stair access to the building. The space would be suitable for a number of uses such as a professional services firms, as well as occupiers such as physiotherapists, subject to landlord approval.
- Use Class: E
- Partially Built-Out as Standard Office
- Mostly Open Floor Plan Layout
- Can be combined with additional space(s) for up to 2,375 SF of adjacent space
- Elevator Access
- Fully Carpeted
- Natural Light
- Energy Performance Rating - D
- Common Parts WC Facilities
- Open-Plan
3rd Floor
The property provides a four storey mid-terrace mixed use commercial building. The ground and first floors are currently occupied by retailers, and the subject accommodation is provided on the second and third floors. The space is accessed via a communal entrance, shared with the first floor occupier, Soul Hairdressing. The second floor accommodation provides a mixture of open plan and cellular office space. The office space is fully carpeted with fluorescent strip lighting and new uPVC windows facing onto Saville Row. The accommodation has a floor to ceiling height of 2.6m. The third floor accommodation is similar in specification with timber sash windows and Velux windows to the front elevation, with sloping ceilings. Male and female toilets are provided on the landing adjacent to the main stair access to the building. The space would be suitable for a number of uses such as a professional services firms, as well as occupiers such as physiotherapists, subject to landlord approval.
- Use Class: E
- Partially Built-Out as Standard Office
- Mostly Open Floor Plan Layout
- Can be combined with additional space(s) for up to 2,375 SF of adjacent space
- Elevator Access
- Fully Carpeted
- Natural Light
- Energy Performance Rating - D
- Common Parts WC Facilities
- Open-Plan
Service Types
The rent amount and service type that the tenant (lessee) will be responsible to pay to the landlord (lessor) throughout the lease term is negotiated prior to both parties signing a lease agreement. The service type will vary depending upon the services provided. Contact the listing agent for a full understanding of any associated costs or additional expenses for each service type.
1. Fully Repairing & Insuring: All obligations for repairing and insuring the property (or their share of the property) both internally and externally.
2. Internal Repairing Only: The tenant is responsible for internal repairs only. The landlord is responsible for structural and external repairs.
3. Internal Repairing & Insuring: The tenant is responsible for internal repairs and insurance for internal parts of the property only. The landlord is responsible for structural and external repairs.
4. Negotiable or TBD: This is used when the leasing contact does not provide the service type.
SELECT TENANTS AT 5-9A Saville Row, Newcastle Upon Tyne, TWR NE1 8JE
- Tenant
- Description
- UK Locations
- Reach
- B X B Interiors
- -
- 1
- Local
- Castle Cleaners
- -
- -
- Local
- G T Harvey & Partners Ltd
- -
- 1
- Local
- Marcus King Tailor
- -
- 1
- -
- Soul Hairdressing
- -
- 1
- -
| Tenant | Description | UK Locations | Reach |
| B X B Interiors | - | 1 | Local |
| Castle Cleaners | - | - | Local |
| G T Harvey & Partners Ltd | - | 1 | Local |
| Marcus King Tailor | - | 1 | - |
| Soul Hairdressing | - | 1 | - |
PROPERTY FACTS FOR 5-9A Saville Row , Newcastle Upon Tyne, TWR NE1 8JE
| Property Type | Retail | Gross Internal Area | 11,858 SF |
| Property Subtype | Storefront Retail/Office | Year Built | 1962 |
| Property Type | Retail |
| Property Subtype | Storefront Retail/Office |
| Gross Internal Area | 11,858 SF |
| Year Built | 1962 |
Features and Amenities
- Security System
- Storage Space
- Recessed Lighting
- Air Conditioning
Nearby Major Retailers










Presented by

5-9A Saville Row
Hmm, there seems to have been an error sending your message. Please try again.
Thanks! Your message was sent.



