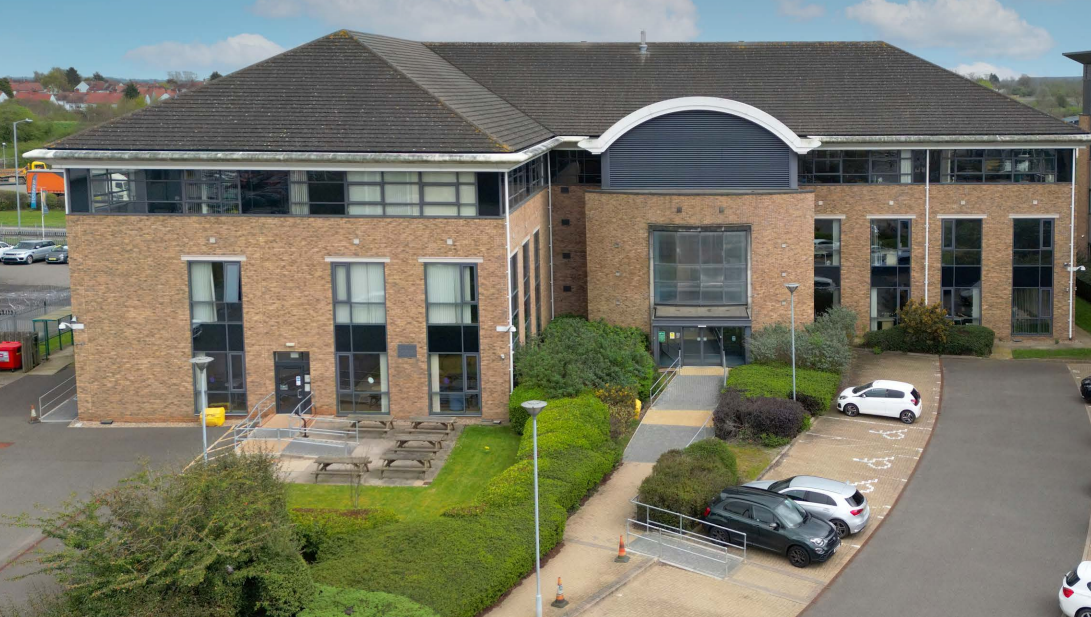Discovery House 5 Barling Way 9,308 - 28,082 SF of Office Space Available in Nuneaton CV10 7RH
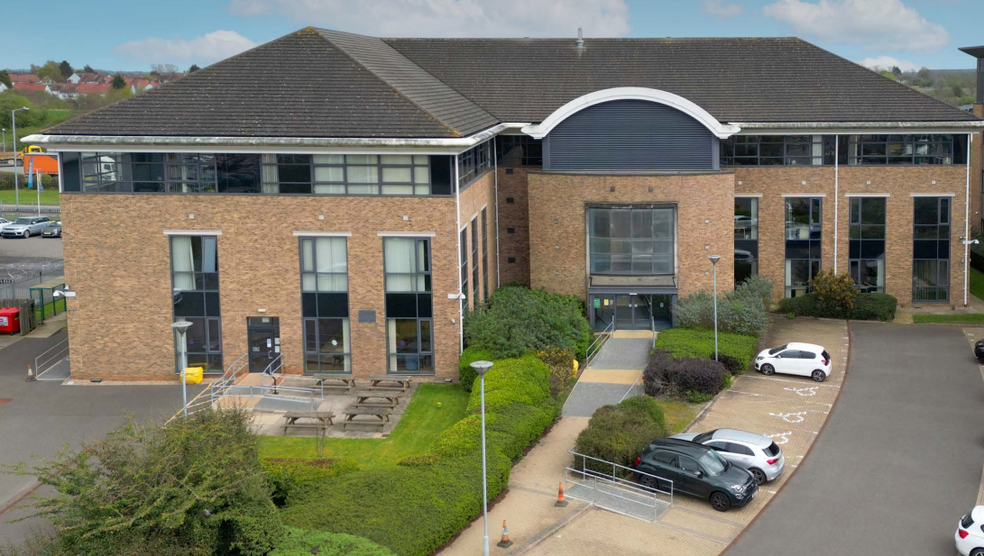
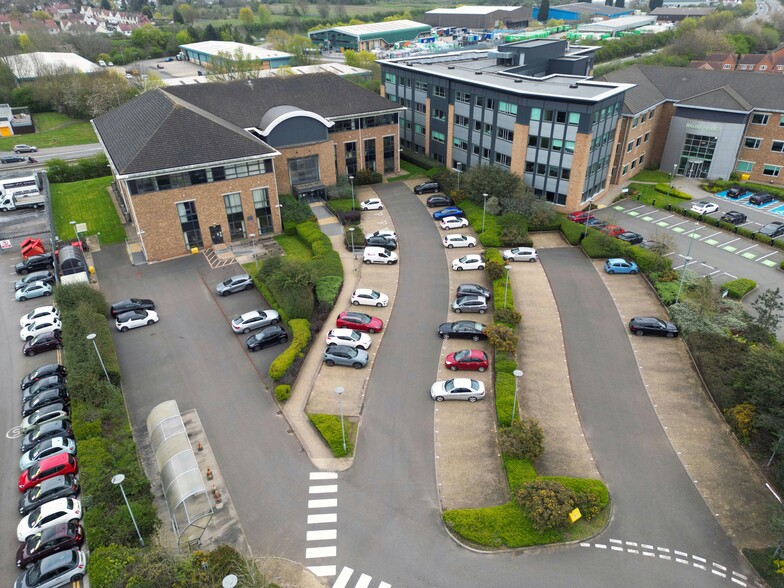
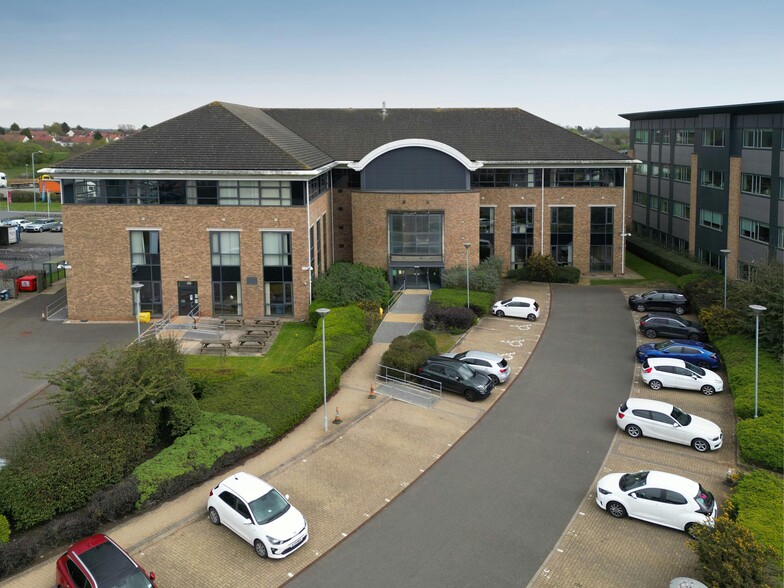
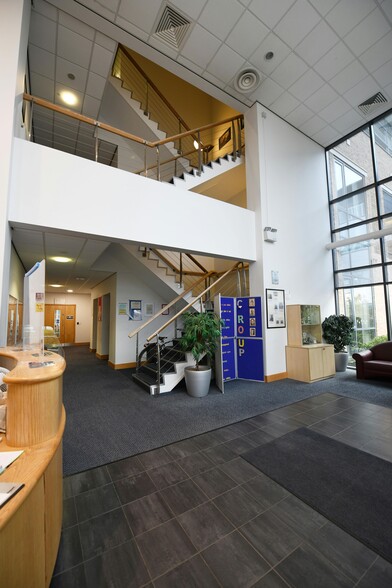
HIGHLIGHTS
- Grade A specification
- 120 car parking spaces (1:244 sq ft)
- Excellent transport links
ALL AVAILABLE SPACES(3)
Display Rent as
- SPACE
- SIZE
- TERM
- RENT
- SPACE USE
- CONDITION
- AVAILABLE
Discovery House is located headquarters building which will be available in Q4 2023 following refurbishment. With an impressive double height glazed reception entrance, Grade A specification and highly efficient floor plates the property will deliver an ideal environment to suit a range of occupiers looking for quality office space.
- Use Class: E
- Mostly Open Floor Plan Layout
- Can be combined with additional space(s) for up to 28,082 SF of adjacent space
- Kitchen
- Raised Floor Access
- Comfort cooling
- Partially Built-Out as Standard Office
- Fits 24 - 76 People
- Central Air Conditioning
- Private Restrooms
- Newly Refurbished office space
Discovery House is located headquarters building which will be available in Q4 2023 following refurbishment. With an impressive double height glazed reception entrance, Grade A specification and highly efficient floor plates the property will deliver an ideal environment to suit a range of occupiers looking for quality office space.
- Use Class: E
- Mostly Open Floor Plan Layout
- Can be combined with additional space(s) for up to 28,082 SF of adjacent space
- Kitchen
- Raised Floor Access
- Comfort cooling
- Partially Built-Out as Standard Office
- Fits 24 - 75 People
- Central Air Conditioning
- Private Restrooms
- Newly Refurbished office space
Discovery House is located headquarters building which will be available in Q4 2023 following refurbishment. With an impressive double height glazed reception entrance, Grade A specification and highly efficient floor plates the property will deliver an ideal environment to suit a range of occupiers looking for quality office space.
- Use Class: E
- Mostly Open Floor Plan Layout
- Can be combined with additional space(s) for up to 28,082 SF of adjacent space
- Kitchen
- Raised Floor Access
- Comfort cooling
- Partially Built-Out as Standard Office
- Fits 24 - 75 People
- Central Air Conditioning
- Private Restrooms
- Newly Refurbished office space
| Space | Size | Term | Rent | Space Use | Condition | Available |
| Ground | 9,429 SF | Negotiable | £20.00 /SF/PA | Office | Partial Build-Out | Now |
| 1st Floor | 9,345 SF | Negotiable | £20.00 /SF/PA | Office | Partial Build-Out | Now |
| 2nd Floor | 9,308 SF | Negotiable | £20.00 /SF/PA | Office | Partial Build-Out | Now |
Ground
| Size |
| 9,429 SF |
| Term |
| Negotiable |
| Rent |
| £20.00 /SF/PA |
| Space Use |
| Office |
| Condition |
| Partial Build-Out |
| Available |
| Now |
1st Floor
| Size |
| 9,345 SF |
| Term |
| Negotiable |
| Rent |
| £20.00 /SF/PA |
| Space Use |
| Office |
| Condition |
| Partial Build-Out |
| Available |
| Now |
2nd Floor
| Size |
| 9,308 SF |
| Term |
| Negotiable |
| Rent |
| £20.00 /SF/PA |
| Space Use |
| Office |
| Condition |
| Partial Build-Out |
| Available |
| Now |
PROPERTY OVERVIEW
Discovery House is a superbly located office building, ideally suited as an HQ for single occupancy or alternatively can be leased on a floor by floor basis. With an impressive double height glazed reception entrance, Grade A specification and highly efficient floor plates the property will deliver an ideal environment to suit a range of occupiers looking for quality office space.



