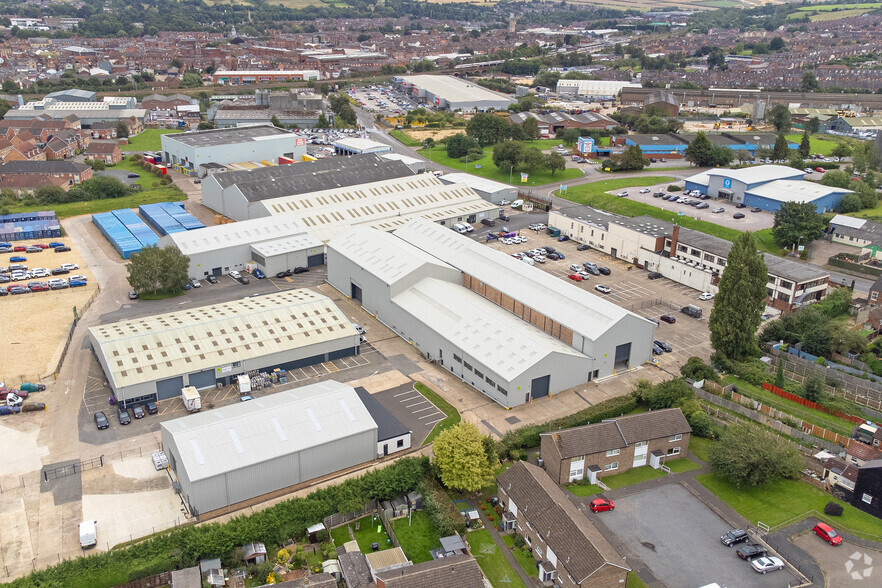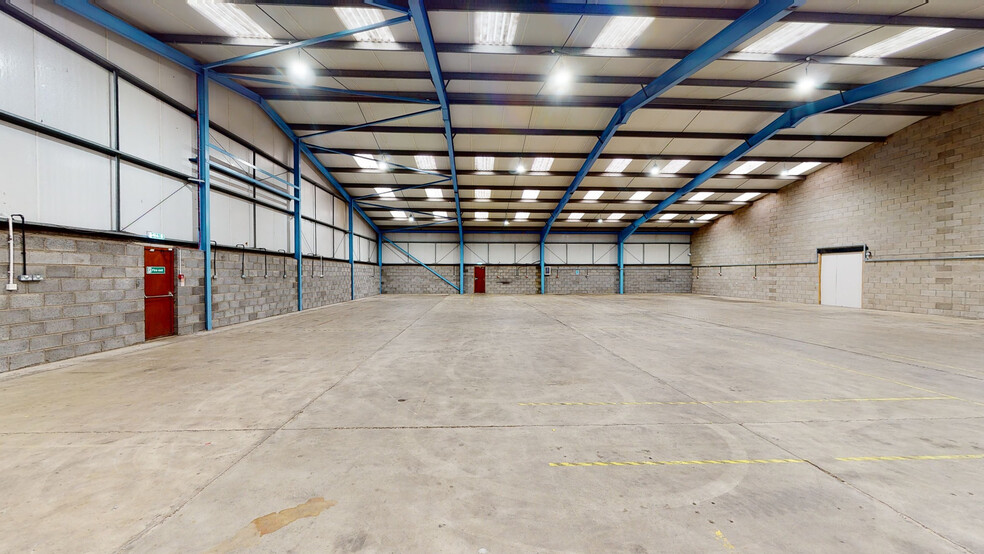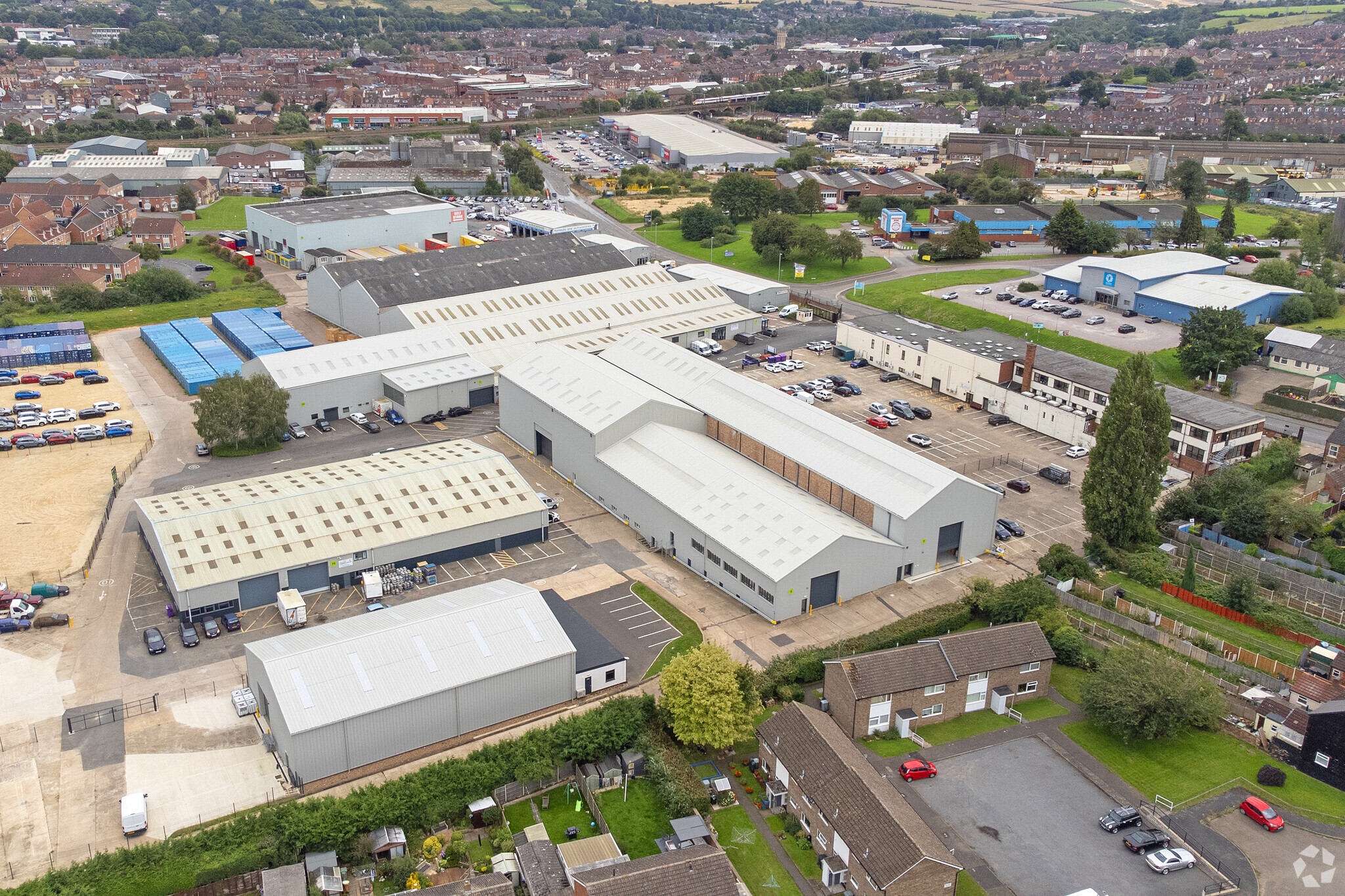PARK HIGHLIGHTS
- Recently refurbished industrial units and engineering workshops suitable for any business, from small startups to large-scale operations.
- Each unit offers brand-new steel profile roof cladding and elevations, LED lighting, and electrically operated loading doors as part of the upgrade.
- Locally resurfaced estate roads and parking ensure access to the estate is optimal for potential tenants, particularly in high-traffic industries.
- Easily reach of all major roads such as the A1, A52, and the A607 and a three-minute drive or 12-minute walk from the East Coast Mainline Station.
- Enjoy access to Autumn Park Industrial Estate's business meeting and presentation facilities helping your business to grow and develop professionally.
- Take advantage of this highly connected location in the heart of the market town of Grantham and join Autumn Park Industrial Estate today.
PARK FACTS
FEATURES AND AMENITIES
- 24 Hour Access
- Security System
- Signage
- Storage Space
ALL AVAILABLE SPACES(5)
Display Rent as
- SPACE
- SIZE
- TERM
- RENT
- SPACE USE
- CONDITION
- AVAILABLE
Occupy 8,636 square feet of recently refurbished industrial accommodation at Autumn Park Industrial Estate. The refurbishment specification includes new steel profile cladding to the roof and elevations, new LED warehouse and office lighting, new electrically operated roller shutter doors, and newly decorated and upgraded warehouse and office space within. The space will enjoy a new electrical heating system and air conditioning with kitchenettes and WCs included. Units are available to let for a term of years to be agreed. For further information or to view please contact the joint letting agents.
- Use Class: B2
- Partitioned Offices
- Private Restrooms
- Recently Refurbished to a High Specification
- New Kitchenettes & WC’s
- New Electrically Operated Roller Shutter Doors
- Space is in Excellent Condition
- Kitchen
- Yard
- Air Conditioning/New Electrical Heating System
- LED Warehouse and Office Lighting
Occupy 7,334 square feet of recently refurbished industrial accommodation at Autumn Park Industrial Estate. The refurbishment specification includes new steel profile cladding to the roof and elevations, new LED warehouse and office lighting, new electrically operated roller shutter doors, and newly decorated and upgraded warehouse and office space within. The space will enjoy a new electrical heating system and air conditioning with kitchenettes and WCs included. Units are available to let for a term of years to be agreed. For further information or to view please contact the joint letting agents.
- Use Class: B2
- Partitioned Offices
- Private Restrooms
- Recently Refurbished to a High Specification
- New Kitchenettes & WC’s
- New Electrically Operated Roller Shutter Doors
- Space is in Excellent Condition
- Kitchen
- Yard
- Air Conditioning/New Electrical Heating System
- LED Warehouse and Office Lighting
| Space | Size | Term | Rent | Space Use | Condition | Available |
| Ground - Unit 18 | 8,636 SF | Negotiable | £6.50 /SF/PA | Industrial | Shell Space | Under Offer |
| Ground - Unit 6 | 7,334 SF | Negotiable | £8.50 /SF/PA | Industrial | Shell Space | Now |
Dysart Rd - Ground - Unit 18
Dysart Rd - Ground - Unit 6
- SPACE
- SIZE
- TERM
- RENT
- SPACE USE
- CONDITION
- AVAILABLE
Occupy 7,197 square feet of recently refurbished industrial accommodation at Autumn Park Industrial Estate. The refurbishment specification includes new steel profile cladding to the roof and elevations, new LED warehouse and office lighting, new electrically operated roller shutter doors, and newly decorated and upgraded warehouse and office space within. The space will enjoy a new electrical heating system and air conditioning with kitchenettes and WCs included. Units are available to let for a term of years to be agreed. For further information or to view please contact the joint letting agents.
- Use Class: B2
- Partitioned Offices
- Private Restrooms
- Recently Refurbished to a High Specification
- LED Warehouse and Office Lighting
- New Electrically Operated Roller Shutter Doors
- Space is in Excellent Condition
- Kitchen
- Yard
- New Kitchenettes & WC’s
- Air Conditioning/New Electrical Heating System
| Space | Size | Term | Rent | Space Use | Condition | Available |
| Ground - Unit 22 | 7,197 SF | Negotiable | £6.49 /SF/PA | Industrial | Shell Space | Now |
Dysart Rd - Ground - Unit 22
- SPACE
- SIZE
- TERM
- RENT
- SPACE USE
- CONDITION
- AVAILABLE
Occupy 13,390 square feet of recently refurbished industrial accommodation at Autumn Park Industrial Estate. The refurbishment specification includes new steel profile cladding to the roof and elevations, new LED warehouse and office lighting, new electrically operated roller shutter doors, and newly decorated and upgraded warehouse and office space within. The space will enjoy a new electrical heating system and air conditioning with kitchenettes and WCs included. Units are available to let for a term of years to be agreed. For further information or to view please contact the joint letting agents.
- Use Class: B2
- Partitioned Offices
- Private Restrooms
- Recently Refurbished to a High Specification
- Air Conditioning/New Electrical Heating System
- New Electrically Operated Roller Shutter Doors
- Space is in Excellent Condition
- Kitchen
- Yard
- New Kitchenettes & WC’s
- LED Warehouse and Office Lighting
Occupy 9,306 square feet of recently refurbished industrial accommodation at Autumn Park Industrial Estate. The refurbishment specification includes new steel profile cladding to the roof and elevations, new LED warehouse and office lighting, new electrically operated roller shutter doors, and newly decorated and upgraded warehouse and office space within. The space will enjoy a new electrical heating system and air conditioning with kitchenettes and WCs included. Units are available to let for a term of years to be agreed. For further information or to view please contact the joint letting agents.
- Use Class: B2
- Partitioned Offices
- Private Restrooms
- Recently Refurbished to a High Specification
- Air Conditioning/New Electrical Heating System
- New Electrically Operated Roller Shutter Doors
- Space is in Excellent Condition
- Kitchen
- Yard
- New Kitchenettes & WC’s
- LED Warehouse and Office Lighting
| Space | Size | Term | Rent | Space Use | Condition | Available |
| Ground - Unit 4 | 13,390 SF | Negotiable | £4.99 /SF/PA | Industrial | Shell Space | Now |
| Ground - Unit 5 | 9,306 SF | Negotiable | £6.00 /SF/PA | Industrial | Shell Space | Now |
5 Dysart Rd - Ground - Unit 4
5 Dysart Rd - Ground - Unit 5
PARK OVERVIEW
Autumn Park Industrial Estate offers any business requiring industrial premises a prime and central location right in the heart of the market town of Grantham in Lincolnshire. Within easy reach of all major roads, such as the A1, A52, and the A607, and the East Coast Mainline Station, the site is ideally located to allow all types of industrial businesses to develop and connect. The central location makes Autumn Park Industrial Estate the perfect hub for businesses in and around Grantham and Lincolnshire. Offering various-sized industrial units and engineering workshops, along with business meeting and presentation facilities, Autumn Park Industrial Estate equips businesses with all the tools needed to grow, develop, and present themselves professionally. The estate is home to various companies of varying sizes who have taken advantage of this prime location. Following a significant refurbishment to this expansive estate, Autumn Park Industrial Estate offers a range of newly upgraded units to suit your business requirements. Find modern warehouse/industrial accommodation benefitting from new steel profile cladding to the roof and elevations, new electrically operated roller shutter doors, resurfaced estate roads, parking, and open storage compounds as part of the upgrade. The newly installed LED warehouse and office lighting, alongside incorporated skylights, also appeal to sustainability-conscious occupiers looking to reduce their carbon emissions. Dedicated yards can be found at Units 3, 5, and 6, with all units enjoying new staff facilities with kitchenettes and WC provisions. Overall, the warehouse and offices have been newly decorated, bringing these units in line with market-leading industrial specifications. Find the ideal new home for your business at Autumn Park Industrial Estate and occupy newly refurbished industrial/warehouse units close to the motorway network today. Please contact the agents for more information.
PARK BROCHURE
ABOUT SOUTH KESTEVEN
South Kesteven has a diverse economy whose key sectors include agri-food, manufacturing and tourism. Agri-food is an important driver of the local industrial market, with international food processing companies such as Moy Park and Bakkavor based in the area. Logistics giant XPO and HGV trailer manufacturer Fruehauf also have a significant presence here.
As well as boasting convenient road links east/west via the A52 and north/south via the A1, the area’s main industrial locations are within 90 minutes’ drive of Humber Freeport. The major ports of Hull, Goole, Immingham and Grimsby together handle around 17% of the UK’s trade, including a quarter of vehicle fuels and about one-third of the nation’s timber supply.
Local warehouse tenants typically enjoy cheaper occupational costs than firms based elsewhere in the East Midlands. While labour costs are on a par with the regional average, industrial rents here are among the lowest in the region and around £2 per square foot cheaper than in parts of Leicestershire and Northamptonshire.
NEARBY AMENITIES
RESTAURANTS |
|||
|---|---|---|---|
| Kitchen and Coffee | - | - | 12 min walk |
| Petticoats Vintage Tea Room | - | - | 12 min walk |
| Lounges | - | - | 13 min walk |
| Costa Coffee | - | - | 13 min walk |
| Greggs | - | - | 13 min walk |
RETAIL |
||
|---|---|---|
| Home Bargains | Dollar/Variety/Thrift | 8 min walk |
| Currys | Consumer Electronics | 8 min walk |
| Matalan | Unisex Apparel | 8 min walk |
| TK Maxx | Discount Store | 8 min walk |
| Iceland | Supermarket | 10 min walk |
| Poundland | Dollar/Variety/Thrift | 10 min walk |
| NEXT | Unisex Apparel | 10 min walk |
| Sports Direct | Sporting Goods | 10 min walk |
| Pets At Home | Pet Shop/Supplies | 10 min walk |
HOTELS |
|
|---|---|
| Premier Inn |
97 rooms
6 min drive
|
| Travelodge, UK |
40 rooms
9 min drive
|
| SureStay Collection |
100 rooms
13 min drive
|
| Travelodge, UK |
35 rooms
14 min drive
|
| OYO |
34 rooms
18 min drive
|






























