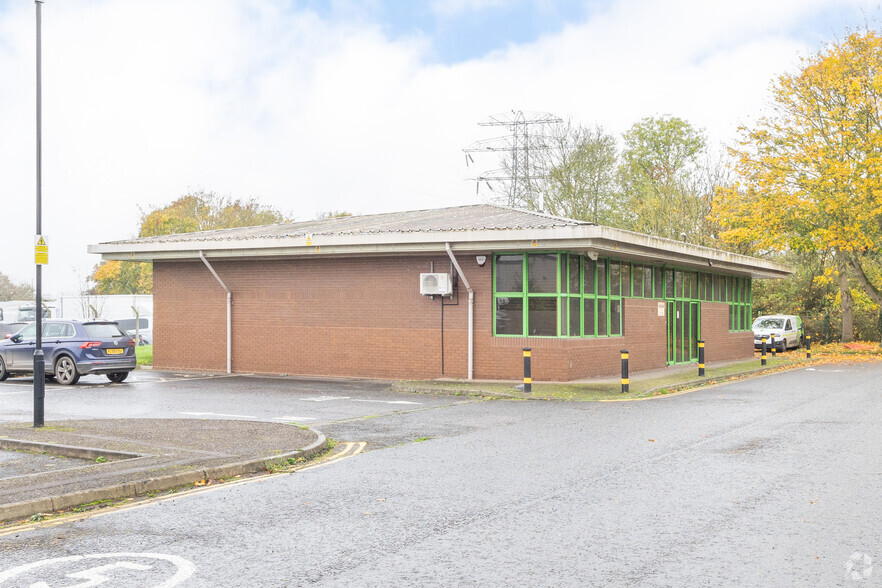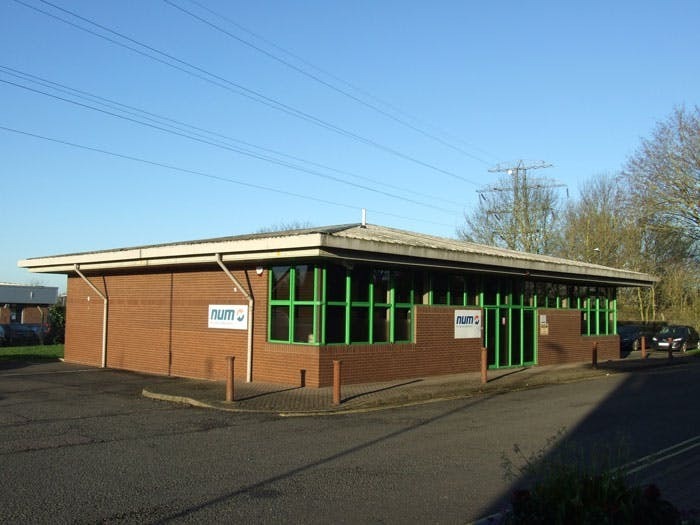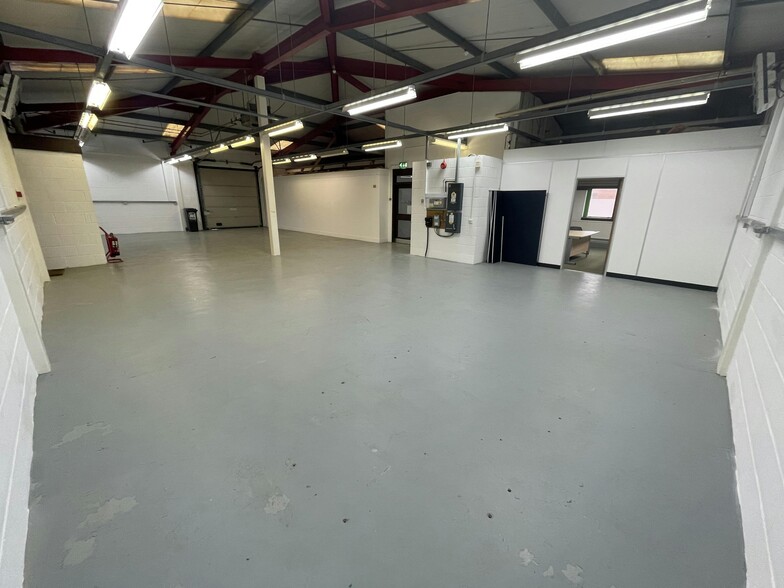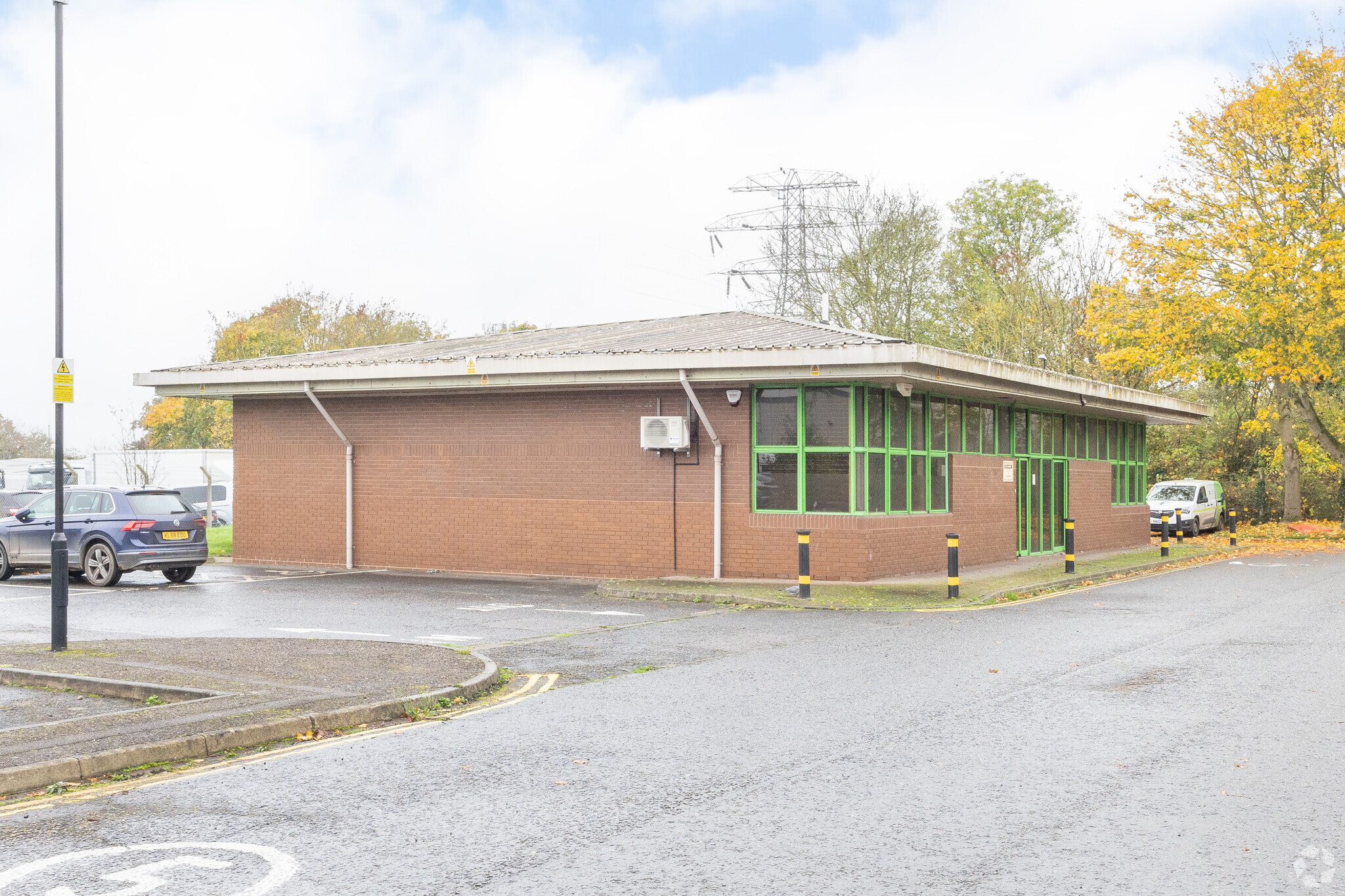5 Fairfield Ct 2,591 SF of Industrial Space Available in Coventry CV3 4LJ



HIGHLIGHTS
- Prominent Business Location
- High Eaves
- Solid Transport Links
FEATURES
ALL AVAILABLE SPACE(1)
Display Rent as
- SPACE
- SIZE
- TERM
- RENT
- SPACE USE
- CONDITION
- AVAILABLE
The unit is a steel portal frame construction with brick and block construction to the eaves. The unit provides open plan warehouse / storage space together with office accommodation and welfare facilities. Access to the unit is via a roller shutter door and separate pedestrian access. The unit benefits from an eaves height of 3.90m. Externally the unit has a loading area as well as 6 designated car parking spaces. The property is available to let on a new full repairing and insuring lease for a minimum term of three years. Further details are available on application.
- Use Class: B2
- Space is in Excellent Condition
- Automatic Blinds
- Great Natural Light
- Roller Shutter Door
- Includes 981 SF of dedicated office space
- Central Heating System
- Common Parts WC Facilities
- Intergral Office
| Space | Size | Term | Rent | Space Use | Condition | Available |
| Ground - 5 | 2,591 SF | 3-15 Years | Upon Application | Industrial | Partial Build-Out | Now |
Ground - 5
| Size |
| 2,591 SF |
| Term |
| 3-15 Years |
| Rent |
| Upon Application |
| Space Use |
| Industrial |
| Condition |
| Partial Build-Out |
| Available |
| Now |
PROPERTY OVERVIEW
The property comprises a building of steel frame construction with brick elevations. The property is located in Seven Stars Industrial Estate, south east of the city centre and close to the junction of Allard Way (A4082) with the London Road. The A46 dual carriageway is located also nearby which gives access to Junction 15 of the M40.









