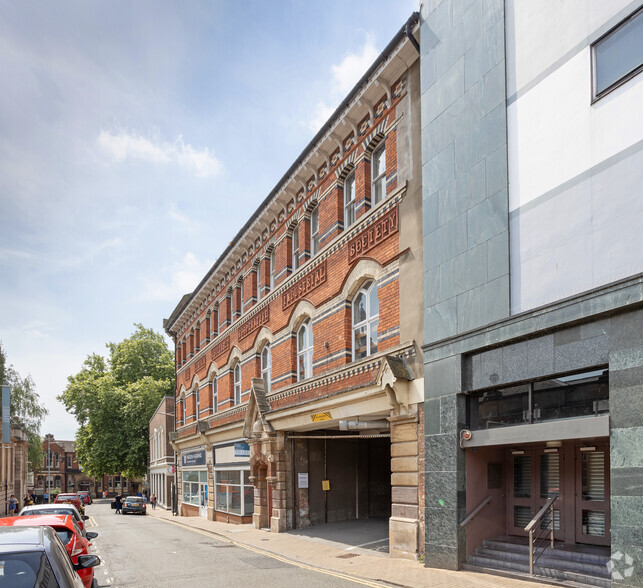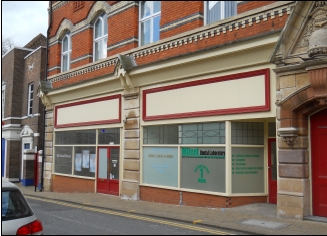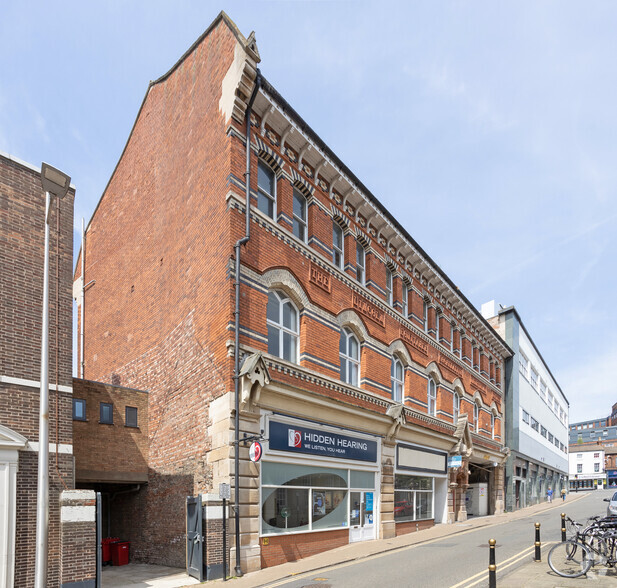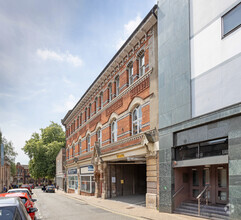
This feature is unavailable at the moment.
We apologize, but the feature you are trying to access is currently unavailable. We are aware of this issue and our team is working hard to resolve the matter.
Please check back in a few minutes. We apologize for the inconvenience.
- LoopNet Team
thank you

Your email has been sent!
5 Free School Ln
613 - 5,744 SF of Space Available in Lincoln LN2 1EY



Highlights
- Popular central position
- Close to public car park
- Accessible position
all available spaces(3)
Display Rent as
- Space
- Size
- Term
- Rent
- Space Use
- Condition
- Available
The property comprises a small ground floor retail unit with full width timber framed glazed frontage and a staff room/kitchen to the rear with an easily accessible WC. Internally, the property is finished to a good standard with wood/ vinyl flooring with painted plastered walls and ceiling.
- Use Class: E
- Mostly Open Floor Plan Layout
- Common Parts WC Facilities
- Kitchen to the rear
- Fully Built-Out as a Restaurant or Café Space
- Energy Performance Rating - B
- Glazed frontage
- WC facilities
The property comprises first and second floor open plan accommodation with a range of original features, ancillary staff and WC facilities. The accommodation benefits from self-contained stair access from ground floor. The property is available To Let either as a whole or as two individual suites by way of a new Full Repairing and Insuring lease, for a term to be agreed.
- Use Class: E
- Mostly Open Floor Plan Layout
- Common Parts WC Facilities
- Kitchen to the rear
- Fully Built-Out as Standard Office
- Can be combined with additional space(s) for up to 5,131 SF of adjacent space
- Glazed frontage
- WC facilities
The property comprises first and second floor open plan accommodation with a range of original features, ancillary staff and WC facilities. The accommodation benefits from self-contained stair access from ground floor. The property is available To Let either as a whole or as two individual suites by way of a new Full Repairing and Insuring lease, for a term to be agreed.
- Use Class: E
- Mostly Open Floor Plan Layout
- Common Parts WC Facilities
- Ancillary staff area
- Fully Built-Out as Standard Office
- Can be combined with additional space(s) for up to 5,131 SF of adjacent space
- Self-contained stair access
- WC facilities
| Space | Size | Term | Rent | Space Use | Condition | Available |
| Ground, Ste Unit 1 | 613 SF | Negotiable | £22.84 /SF/PA £1.90 /SF/MO £14,000 /PA £1,167 /MO | Retail | Full Build-Out | Now |
| 1st Floor | 2,398 SF | Negotiable | £10.42 /SF/PA £0.87 /SF/MO £24,987 /PA £2,082 /MO | Office | Full Build-Out | Now |
| 2nd Floor | 2,733 SF | Negotiable | £10.61 /SF/PA £0.88 /SF/MO £28,997 /PA £2,416 /MO | Office | Full Build-Out | Now |
Ground, Ste Unit 1
| Size |
| 613 SF |
| Term |
| Negotiable |
| Rent |
| £22.84 /SF/PA £1.90 /SF/MO £14,000 /PA £1,167 /MO |
| Space Use |
| Retail |
| Condition |
| Full Build-Out |
| Available |
| Now |
1st Floor
| Size |
| 2,398 SF |
| Term |
| Negotiable |
| Rent |
| £10.42 /SF/PA £0.87 /SF/MO £24,987 /PA £2,082 /MO |
| Space Use |
| Office |
| Condition |
| Full Build-Out |
| Available |
| Now |
2nd Floor
| Size |
| 2,733 SF |
| Term |
| Negotiable |
| Rent |
| £10.61 /SF/PA £0.88 /SF/MO £28,997 /PA £2,416 /MO |
| Space Use |
| Office |
| Condition |
| Full Build-Out |
| Available |
| Now |
Ground, Ste Unit 1
| Size | 613 SF |
| Term | Negotiable |
| Rent | £22.84 /SF/PA |
| Space Use | Retail |
| Condition | Full Build-Out |
| Available | Now |
The property comprises a small ground floor retail unit with full width timber framed glazed frontage and a staff room/kitchen to the rear with an easily accessible WC. Internally, the property is finished to a good standard with wood/ vinyl flooring with painted plastered walls and ceiling.
- Use Class: E
- Fully Built-Out as a Restaurant or Café Space
- Mostly Open Floor Plan Layout
- Energy Performance Rating - B
- Common Parts WC Facilities
- Glazed frontage
- Kitchen to the rear
- WC facilities
1st Floor
| Size | 2,398 SF |
| Term | Negotiable |
| Rent | £10.42 /SF/PA |
| Space Use | Office |
| Condition | Full Build-Out |
| Available | Now |
The property comprises first and second floor open plan accommodation with a range of original features, ancillary staff and WC facilities. The accommodation benefits from self-contained stair access from ground floor. The property is available To Let either as a whole or as two individual suites by way of a new Full Repairing and Insuring lease, for a term to be agreed.
- Use Class: E
- Fully Built-Out as Standard Office
- Mostly Open Floor Plan Layout
- Can be combined with additional space(s) for up to 5,131 SF of adjacent space
- Common Parts WC Facilities
- Glazed frontage
- Kitchen to the rear
- WC facilities
2nd Floor
| Size | 2,733 SF |
| Term | Negotiable |
| Rent | £10.61 /SF/PA |
| Space Use | Office |
| Condition | Full Build-Out |
| Available | Now |
The property comprises first and second floor open plan accommodation with a range of original features, ancillary staff and WC facilities. The accommodation benefits from self-contained stair access from ground floor. The property is available To Let either as a whole or as two individual suites by way of a new Full Repairing and Insuring lease, for a term to be agreed.
- Use Class: E
- Fully Built-Out as Standard Office
- Mostly Open Floor Plan Layout
- Can be combined with additional space(s) for up to 5,131 SF of adjacent space
- Common Parts WC Facilities
- Self-contained stair access
- Ancillary staff area
- WC facilities
Property Overview
The property comprises a building of masonry construction arranged over three floors offering office accommodation within. The property occupies a central and accessible position opposite an NCP public car park, Lincoln Drill Hall and Lincoln Library. It is in close proximity of the Cornhill Quarter, the Mosaic Digital Hub and the various amenities of Lincoln High Street.
- Security System
- Storage Space
PROPERTY FACTS
Presented by

5 Free School Ln
Hmm, there seems to have been an error sending your message. Please try again.
Thanks! Your message was sent.




