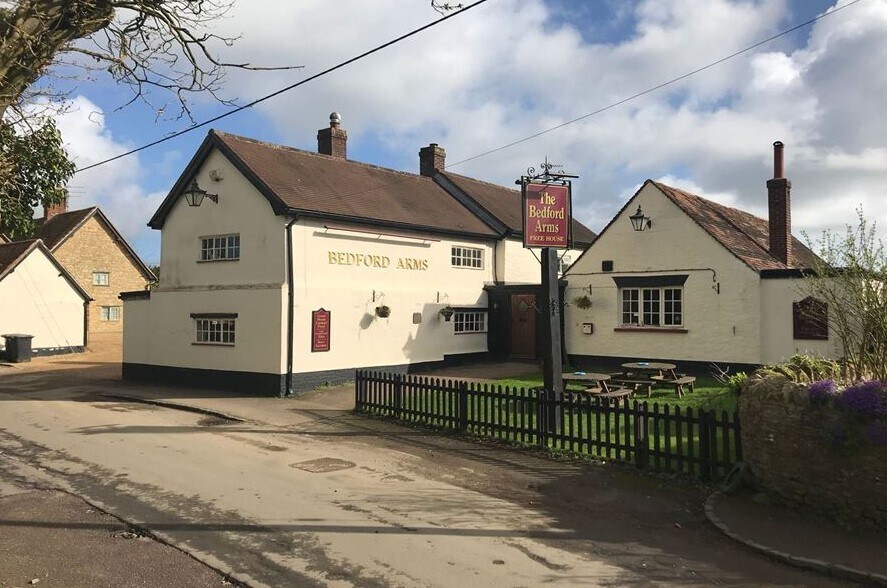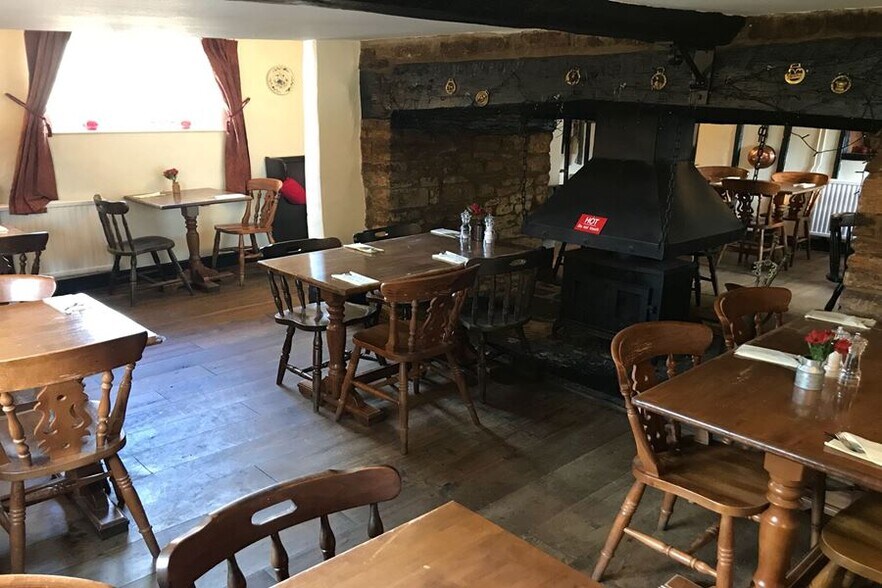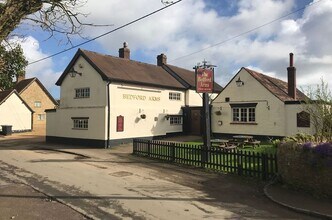
5 High St | Bedford MK44 1EY
This feature is unavailable at the moment.
We apologize, but the feature you are trying to access is currently unavailable. We are aware of this issue and our team is working hard to resolve the matter.
Please check back in a few minutes. We apologize for the inconvenience.
- LoopNet Team
thank you

Your email has been sent!
5 High St
Bedford MK44 1EY
Bedford Arms · Retail Property For Sale


Investment Highlights
- 2 trade gardens and dedicated car park.
- Parking available nearby.
- Detached, charming period pub occupying a large plot.
Executive Summary
Freehold available with the benefit of vacant possession. Freehold Offers in the Region of £425,000.
The Bedford Arms is a character two-storey building under pitched tiled roof, dating back to the 17th century.
The ground floor trading area boasts period features, including exposed beams, inglenook fireplace and wood-burning stove. The space is sub-divided into a traditional bar area, dining area and games/lounge area, catering for around 70 covers in total. Supporting these trade areas is a ground floor commercial trade kitchen, WC's and cellar.
On the first floor there is spacious private accommodation which has been refurbished in recent years and provides two double bedrooms, a lounge and bathroom.
Outside, there is a delightful trade garden to the rear adjoining open countryside, providing c. 60 covers. A further enclosed garden is situated to the front. A gravelled car park provides off-road parking for around 20+ vehicles. Two outbuildings to the front of the property provide storage with scope for alternate uses, subject to the necessary consents.
The Bedford Arms is a character two-storey building under pitched tiled roof, dating back to the 17th century.
The ground floor trading area boasts period features, including exposed beams, inglenook fireplace and wood-burning stove. The space is sub-divided into a traditional bar area, dining area and games/lounge area, catering for around 70 covers in total. Supporting these trade areas is a ground floor commercial trade kitchen, WC's and cellar.
On the first floor there is spacious private accommodation which has been refurbished in recent years and provides two double bedrooms, a lounge and bathroom.
Outside, there is a delightful trade garden to the rear adjoining open countryside, providing c. 60 covers. A further enclosed garden is situated to the front. A gravelled car park provides off-road parking for around 20+ vehicles. Two outbuildings to the front of the property provide storage with scope for alternate uses, subject to the necessary consents.
PROPERTY FACTS
Sale Type
Owner User
Sale Condition
High Vacancy Property
Property Type
Retail
Tenure
Freehold
Property Subtype
Bar
Building Size
2,894 SF
Building Class
B
Year Built
1770
Price
£425,000
Price Per SF
£147
Tenancy
Single
Number of Floors
1
Building FAR
0.14
Lot Size
0.46 AC
Amenities
- Signage
1 of 5
VIDEOS
3D TOUR
PHOTOS
STREET VIEW
STREET
MAP

