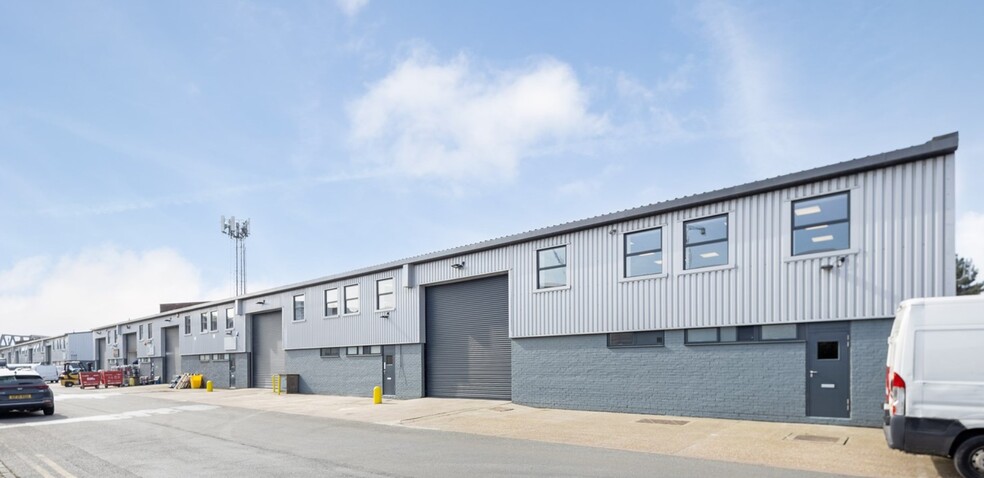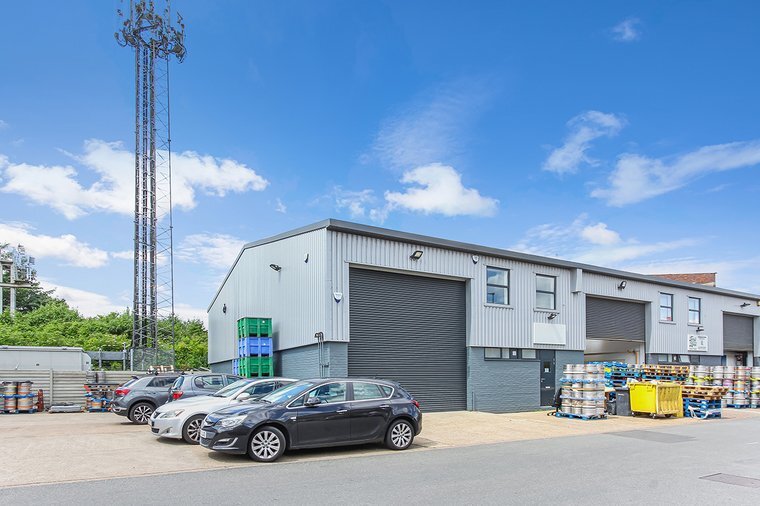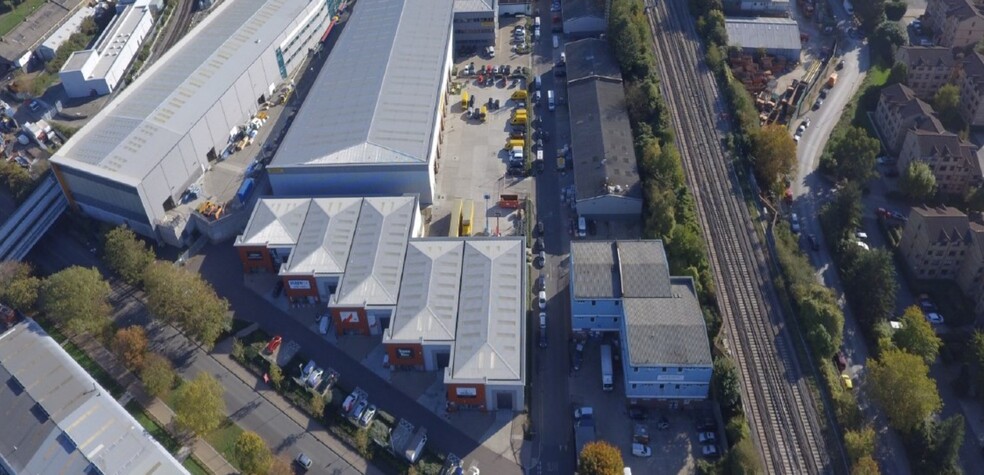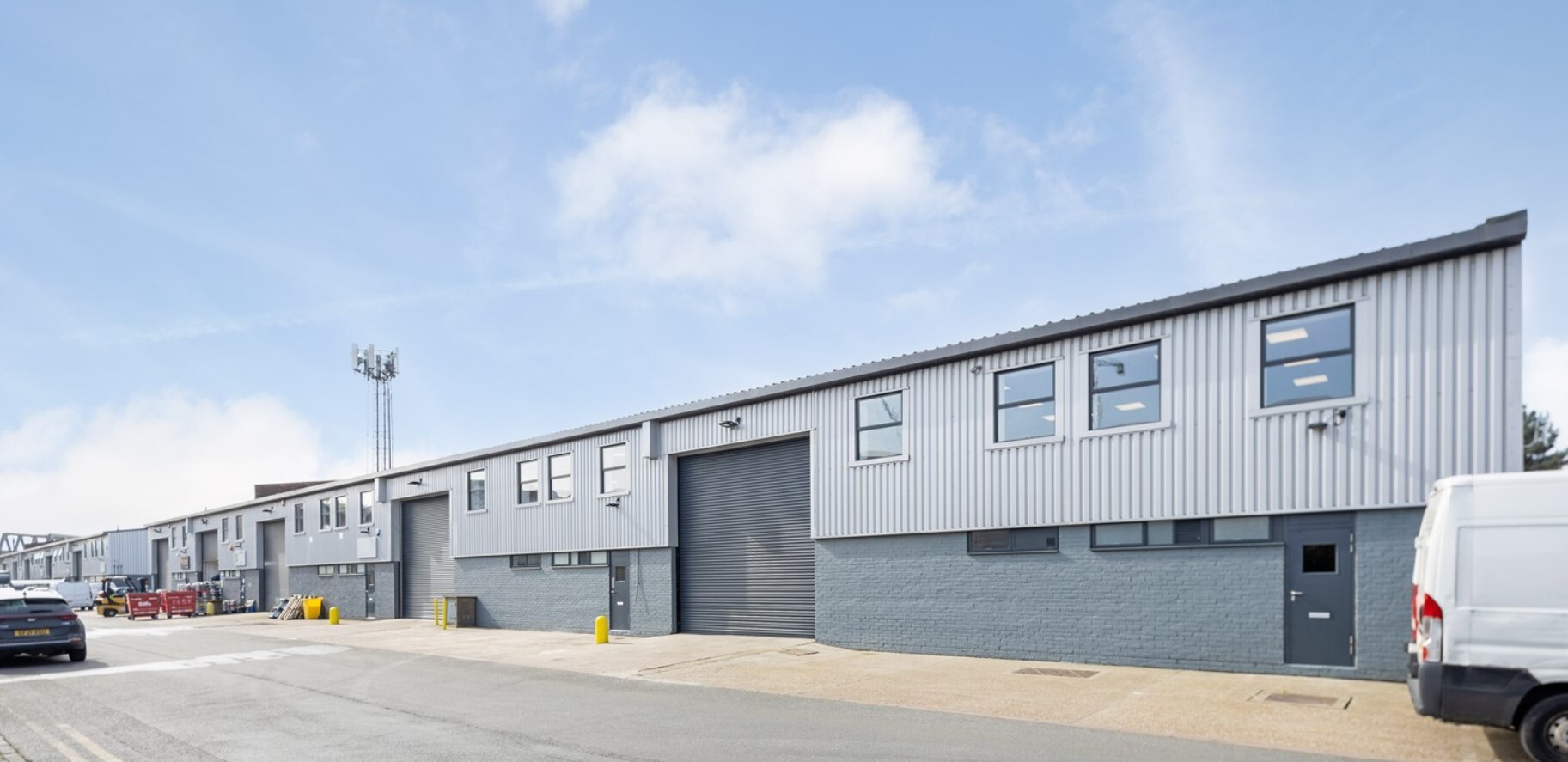Block B 5 Juno Way 3,891 - 16,308 SF of Industrial Space Available in London SE14 5RW



HIGHLIGHTS
- Zone 2 location
- Security monitoring and out of hours patrolling
- Excellent transport links
- Estate vehicle parking available
FEATURES
ALL AVAILABLE SPACES(3)
Display Rent as
- SPACE
- SIZE
- TERM
- RENT
- SPACE USE
- CONDITION
- AVAILABLE
The unit benefit from first floor offices, WC facilities and full height shutter door access to the warehouses. The premises are available on a new full repairing and insuring lease, for a term to be agreed.
- Use Class: B8
- Kitchen
- Automatic Blinds
- Yard
- 6-7.5m eaves heights
- Newly refurbished
- Can be combined with additional space(s) for up to 16,308 SF of adjacent space
- Natural Light
- Private Restrooms
- Professional Lease
- Gas connections
- Electric roller shutter doors
The unit benefit from first floor offices, WC facilities and full height shutter door access to the warehouses. The premises are available on a new full repairing and insuring lease, for a term to be agreed.
- Use Class: B8
- Kitchen
- Automatic Blinds
- Yard
- 6-7.5m eaves heights
- Newly refurbished
- Can be combined with additional space(s) for up to 16,308 SF of adjacent space
- Natural Light
- Private Restrooms
- Professional Lease
- Gas connections
- Electric roller shutter doors
The unit benefit from first floor offices, WC facilities and full height shutter door access to the warehouses. The premises are available on a new full repairing and insuring lease, for a term to be agreed.
- Use Class: B8
- Kitchen
- Automatic Blinds
- Yard
- 6-7.5m eaves heights
- Newly refurbished
- Can be combined with additional space(s) for up to 16,308 SF of adjacent space
- Natural Light
- Private Restrooms
- Professional Lease
- Gas connections
- Electric roller shutter doors
| Space | Size | Term | Rent | Space Use | Condition | Available |
| Ground - 3B | 4,066 SF | Negotiable | Upon Application | Industrial | Partial Build-Out | Now |
| Ground - 4&5B | 8,351 SF | Negotiable | Upon Application | Industrial | Partial Build-Out | Now |
| Ground - 4A | 3,891 SF | Negotiable | Upon Application | Industrial | Partial Build-Out | Now |
Ground - 3B
| Size |
| 4,066 SF |
| Term |
| Negotiable |
| Rent |
| Upon Application |
| Space Use |
| Industrial |
| Condition |
| Partial Build-Out |
| Available |
| Now |
Ground - 4&5B
| Size |
| 8,351 SF |
| Term |
| Negotiable |
| Rent |
| Upon Application |
| Space Use |
| Industrial |
| Condition |
| Partial Build-Out |
| Available |
| Now |
Ground - 4A
| Size |
| 3,891 SF |
| Term |
| Negotiable |
| Rent |
| Upon Application |
| Space Use |
| Industrial |
| Condition |
| Partial Build-Out |
| Available |
| Now |
PROPERTY OVERVIEW
The properties comprise refurbished terrace steel framed warehouses/industrial units of brick and block construction with external profile steel cladding under a pitched roof. Located within 2 miles of Tower Bridge, the units are well placed for businesses serving Central London, in an area where there is very little warehouse/light industrial space available. South Bermondsey mainline and Surrey Quays Overground stations are nearby, providing convenient access into Central London. New Cross Gate (London Overground, Southern Rail), Bermondsey (London Underground) and South Bermondsey (London Overground, Southern Rail) stations are all within walking distance. Juno Way lies some 4 miles from the city of London and 5.5 miles from London’s West End.








