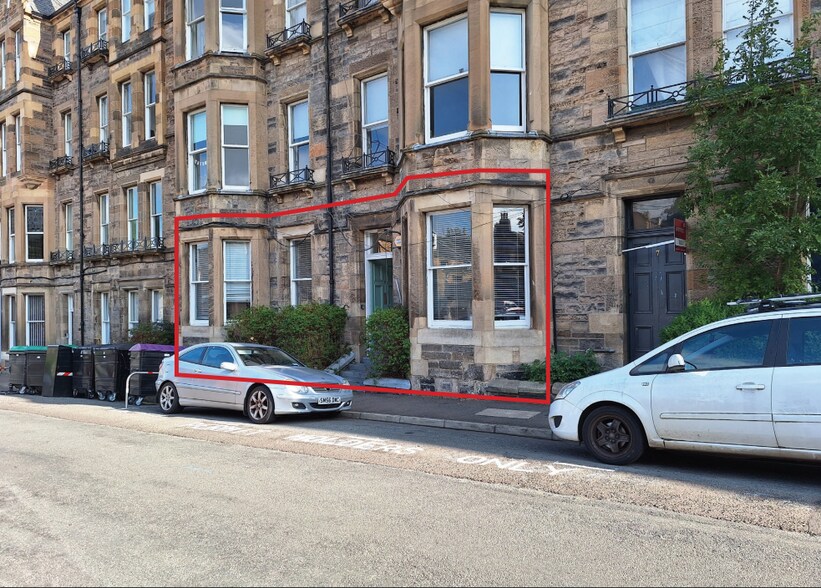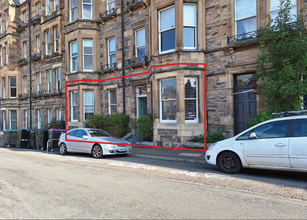
This feature is unavailable at the moment.
We apologize, but the feature you are trying to access is currently unavailable. We are aware of this issue and our team is working hard to resolve the matter.
Please check back in a few minutes. We apologize for the inconvenience.
- LoopNet Team
thank you

Your email has been sent!
5 Leamington Ter
454 - 1,733 SF of Office Space Available in Edinburgh EH10 4JW

Highlights
- Access to rear garden
- Located within the Bruntsfield area of Edinburgh
- On street parking
all available spaces(2)
Display Rent as
- Space
- Size
- Term
- Rent
- Space Use
- Condition
- Available
Internally, the subjects are currently utilised as an office space and comprises various cellular office spaces with WC located to the ground floor, with a large meeting room, kitchenette, WC and small meeting room at lower ground level. The premises benefits from access to a wellmaintained garden area to the rear.
- Use Class: Class 4
- Mostly Open Floor Plan Layout
- Kitchen
- Various cellular office spaces
- Open plan
- Fully Built-Out as Standard Office
- Can be combined with additional space(s) for up to 1,733 SF of adjacent space
- Private Restrooms
- Large meeting room
Internally, the subjects are currently utilised as an office space and comprises various cellular office spaces with WC located to the ground floor, with a large meeting room, kitchenette, WC and small meeting room at lower ground level. The premises benefits from access to a wellmaintained garden area to the rear.
- Use Class: Class 4
- Mostly Open Floor Plan Layout
- Kitchen
- Various cellular office spaces
- Open plan
- Fully Built-Out as Standard Office
- Can be combined with additional space(s) for up to 1,733 SF of adjacent space
- Private Restrooms
- Large meeting room
| Space | Size | Term | Rent | Space Use | Condition | Available |
| Lower Level | 454 SF | Negotiable | £16.16 /SF/PA £1.35 /SF/MO £173.94 /m²/PA £14.50 /m²/MO £7,337 /PA £611.39 /MO | Office | Full Build-Out | Now |
| Ground, Ste 5 | 1,279 SF | Negotiable | £16.16 /SF/PA £1.35 /SF/MO £173.94 /m²/PA £14.50 /m²/MO £20,669 /PA £1,722 /MO | Office | Full Build-Out | Now |
Lower Level
| Size |
| 454 SF |
| Term |
| Negotiable |
| Rent |
| £16.16 /SF/PA £1.35 /SF/MO £173.94 /m²/PA £14.50 /m²/MO £7,337 /PA £611.39 /MO |
| Space Use |
| Office |
| Condition |
| Full Build-Out |
| Available |
| Now |
Ground, Ste 5
| Size |
| 1,279 SF |
| Term |
| Negotiable |
| Rent |
| £16.16 /SF/PA £1.35 /SF/MO £173.94 /m²/PA £14.50 /m²/MO £20,669 /PA £1,722 /MO |
| Space Use |
| Office |
| Condition |
| Full Build-Out |
| Available |
| Now |
Lower Level
| Size | 454 SF |
| Term | Negotiable |
| Rent | £16.16 /SF/PA |
| Space Use | Office |
| Condition | Full Build-Out |
| Available | Now |
Internally, the subjects are currently utilised as an office space and comprises various cellular office spaces with WC located to the ground floor, with a large meeting room, kitchenette, WC and small meeting room at lower ground level. The premises benefits from access to a wellmaintained garden area to the rear.
- Use Class: Class 4
- Fully Built-Out as Standard Office
- Mostly Open Floor Plan Layout
- Can be combined with additional space(s) for up to 1,733 SF of adjacent space
- Kitchen
- Private Restrooms
- Various cellular office spaces
- Large meeting room
- Open plan
Ground, Ste 5
| Size | 1,279 SF |
| Term | Negotiable |
| Rent | £16.16 /SF/PA |
| Space Use | Office |
| Condition | Full Build-Out |
| Available | Now |
Internally, the subjects are currently utilised as an office space and comprises various cellular office spaces with WC located to the ground floor, with a large meeting room, kitchenette, WC and small meeting room at lower ground level. The premises benefits from access to a wellmaintained garden area to the rear.
- Use Class: Class 4
- Fully Built-Out as Standard Office
- Mostly Open Floor Plan Layout
- Can be combined with additional space(s) for up to 1,733 SF of adjacent space
- Kitchen
- Private Restrooms
- Various cellular office spaces
- Large meeting room
- Open plan
Property Overview
The subjects comprise a ground and lower-ground floor mid-terraced office premises of sandstone construction as part of a 4-storey residential tenement building, surmounted by a pitched and slated roof incorporating dormer projections.
PROPERTY FACTS
Presented by

5 Leamington Ter
Hmm, there seems to have been an error sending your message. Please try again.
Thanks! Your message was sent.





