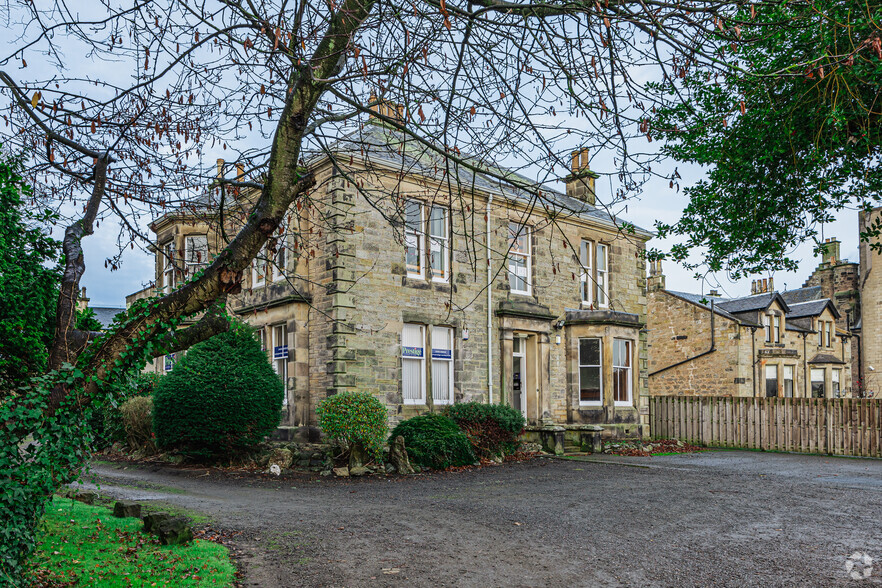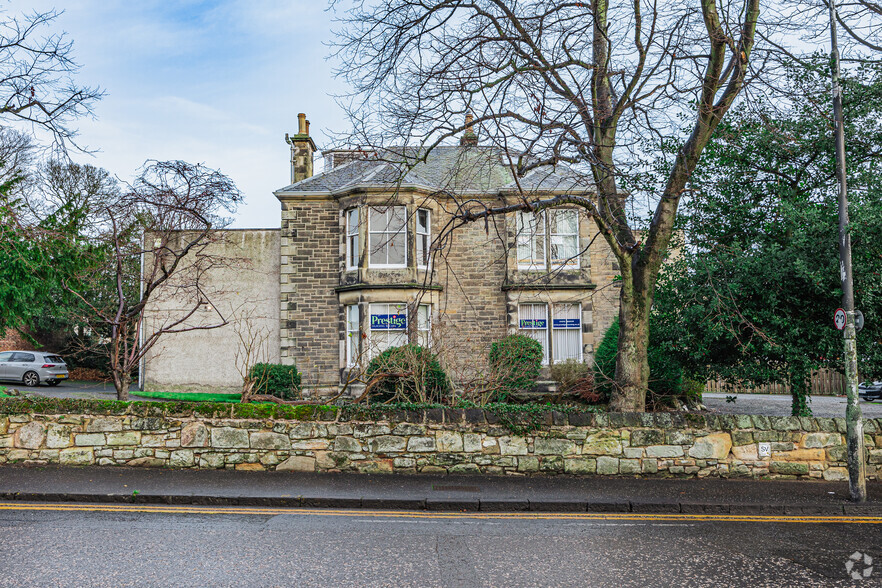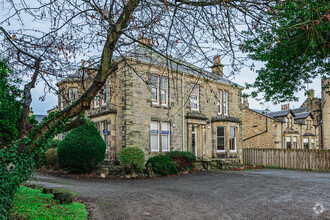
This feature is unavailable at the moment.
We apologize, but the feature you are trying to access is currently unavailable. We are aware of this issue and our team is working hard to resolve the matter.
Please check back in a few minutes. We apologize for the inconvenience.
- LoopNet Team
thank you

Your email has been sent!
5 South Fergus Pl
171 - 1,161 SF of Office Space Available in Kirkcaldy KY1 1YA


Highlights
- Ample parking and attractive grounds
- Two storey office building
- Located on the eastern side of South Fergus Place
all available spaces(3)
Display Rent as
- Space
- Size
- Term
- Rent
- Space Use
- Condition
- Available
Internally, the property provides office rooms of varying sizes on the ground floor, with its own WC, kitchen and rear door access. There is also a communal kitchen and WCs provided on site.
- Use Class: Class 4
- Mostly Open Floor Plan Layout
- Kitchen
- Open plan
- Natural light
- Fully Built-Out as Standard Office
- Fits 2 - 6 People
- Private Restrooms
- Glazed window
Internally, the property provides office rooms of varying sizes on the ground floor, with its own WC, kitchen and rear door access. There is also a communal kitchen and WCs provided on site.
- Use Class: Class 4
- Mostly Open Floor Plan Layout
- Kitchen
- Open plan
- Natural light
- Fully Built-Out as Standard Office
- Fits 1 - 3 People
- Private Restrooms
- Glazed window
Internally, the property provides office rooms of varying sizes on the ground floor, with its own WC, kitchen and rear door access. There is also a communal kitchen and WCs provided on site.
- Use Class: Class 4
- Mostly Open Floor Plan Layout
- Kitchen
- Open plan
- Natural light
- Fully Built-Out as Standard Office
- Fits 1 - 2 People
- Private Restrooms
- Glazed window
| Space | Size | Term | Rent | Space Use | Condition | Available |
| Ground, Ste GF Right | 640 SF | Negotiable | £10.94 /SF/PA £0.91 /SF/MO £7,002 /PA £583.47 /MO | Office | Full Build-Out | Now |
| 1st Floor, Ste Room 1 | 350 SF | Negotiable | £10.00 /SF/PA £0.83 /SF/MO £3,500 /PA £291.67 /MO | Office | Full Build-Out | Now |
| 2nd Floor, Ste 6 | 171 SF | Negotiable | £11.70 /SF/PA £0.98 /SF/MO £2,001 /PA £166.73 /MO | Office | Full Build-Out | Now |
Ground, Ste GF Right
| Size |
| 640 SF |
| Term |
| Negotiable |
| Rent |
| £10.94 /SF/PA £0.91 /SF/MO £7,002 /PA £583.47 /MO |
| Space Use |
| Office |
| Condition |
| Full Build-Out |
| Available |
| Now |
1st Floor, Ste Room 1
| Size |
| 350 SF |
| Term |
| Negotiable |
| Rent |
| £10.00 /SF/PA £0.83 /SF/MO £3,500 /PA £291.67 /MO |
| Space Use |
| Office |
| Condition |
| Full Build-Out |
| Available |
| Now |
2nd Floor, Ste 6
| Size |
| 171 SF |
| Term |
| Negotiable |
| Rent |
| £11.70 /SF/PA £0.98 /SF/MO £2,001 /PA £166.73 /MO |
| Space Use |
| Office |
| Condition |
| Full Build-Out |
| Available |
| Now |
Ground, Ste GF Right
| Size | 640 SF |
| Term | Negotiable |
| Rent | £10.94 /SF/PA |
| Space Use | Office |
| Condition | Full Build-Out |
| Available | Now |
Internally, the property provides office rooms of varying sizes on the ground floor, with its own WC, kitchen and rear door access. There is also a communal kitchen and WCs provided on site.
- Use Class: Class 4
- Fully Built-Out as Standard Office
- Mostly Open Floor Plan Layout
- Fits 2 - 6 People
- Kitchen
- Private Restrooms
- Open plan
- Glazed window
- Natural light
1st Floor, Ste Room 1
| Size | 350 SF |
| Term | Negotiable |
| Rent | £10.00 /SF/PA |
| Space Use | Office |
| Condition | Full Build-Out |
| Available | Now |
Internally, the property provides office rooms of varying sizes on the ground floor, with its own WC, kitchen and rear door access. There is also a communal kitchen and WCs provided on site.
- Use Class: Class 4
- Fully Built-Out as Standard Office
- Mostly Open Floor Plan Layout
- Fits 1 - 3 People
- Kitchen
- Private Restrooms
- Open plan
- Glazed window
- Natural light
2nd Floor, Ste 6
| Size | 171 SF |
| Term | Negotiable |
| Rent | £11.70 /SF/PA |
| Space Use | Office |
| Condition | Full Build-Out |
| Available | Now |
Internally, the property provides office rooms of varying sizes on the ground floor, with its own WC, kitchen and rear door access. There is also a communal kitchen and WCs provided on site.
- Use Class: Class 4
- Fully Built-Out as Standard Office
- Mostly Open Floor Plan Layout
- Fits 1 - 2 People
- Kitchen
- Private Restrooms
- Open plan
- Glazed window
- Natural light
Property Overview
The property comprises comprise a variety of flexible business space, including open-plan and cellular office accommodation. The offices are contained within an attractive period property of traditional stone construction surmounted by a pitched and slated roof.
- Security System
- Signage
- Demised WC facilities
PROPERTY FACTS
Presented by

5 South Fergus Pl
Hmm, there seems to have been an error sending your message. Please try again.
Thanks! Your message was sent.




