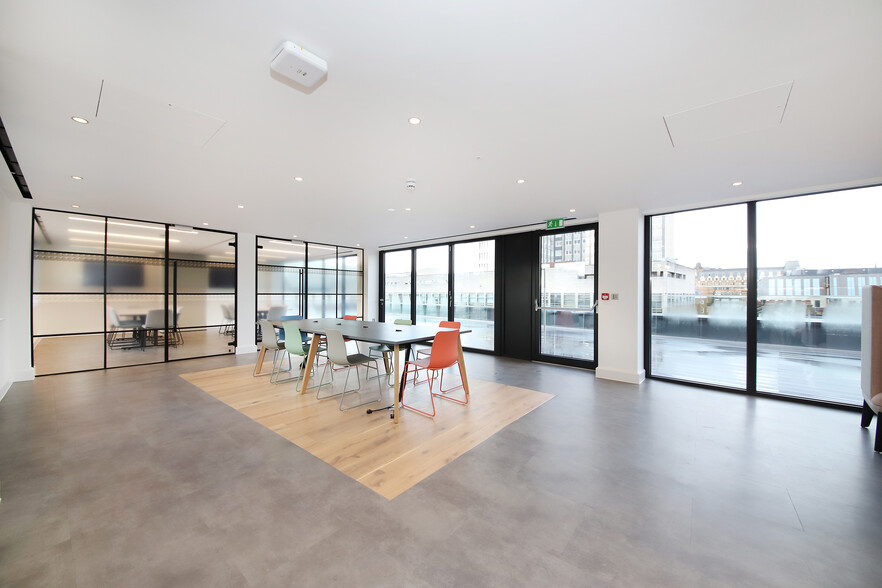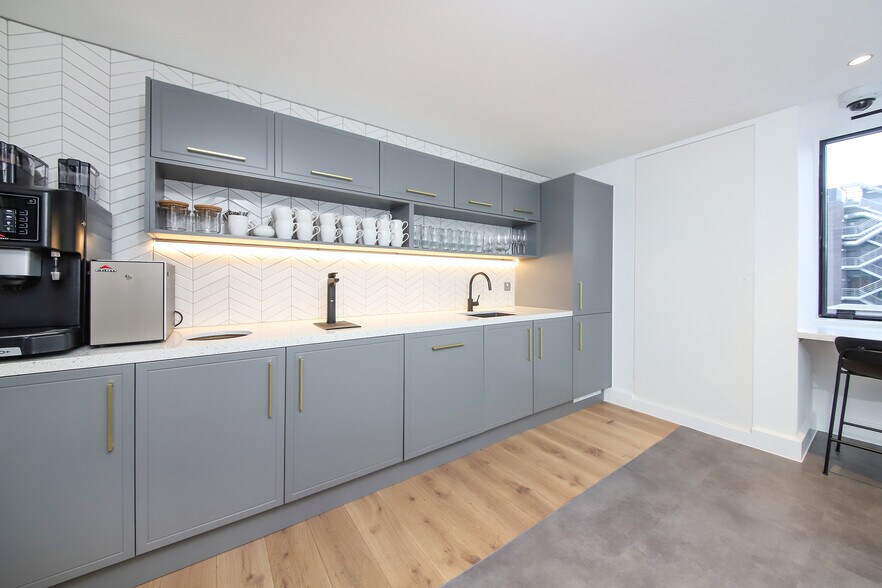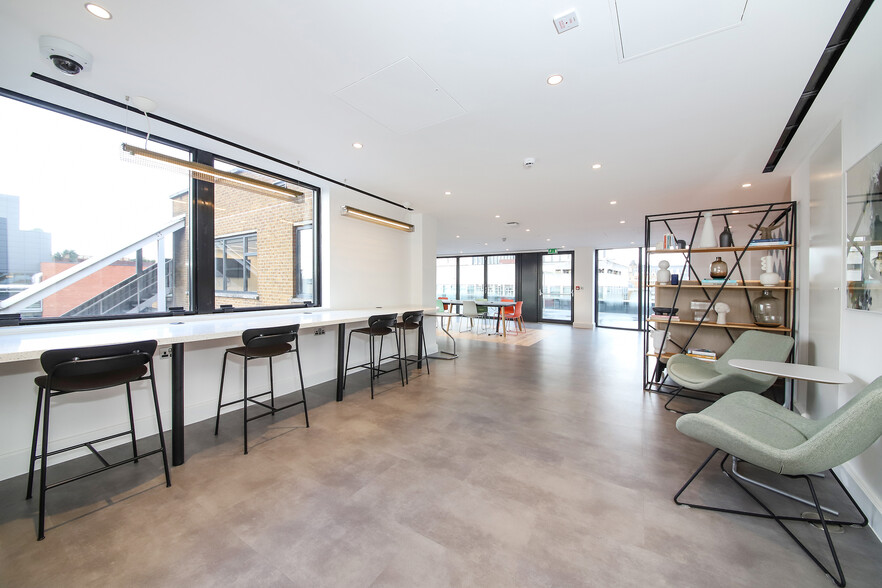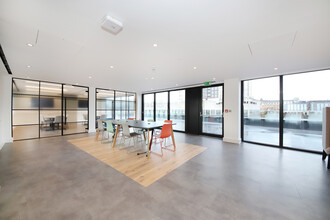
This feature is unavailable at the moment.
We apologize, but the feature you are trying to access is currently unavailable. We are aware of this issue and our team is working hard to resolve the matter.
Please check back in a few minutes. We apologize for the inconvenience.
- LoopNet Team
thank you

Your email has been sent!
5 Swallow Pl
1,043 - 5,658 SF of Office Space Available in London W1B 2AF



Highlights
- Fitted out to the highest of standards
- Great transport links
- Spectacular roof terrace
Space Availability (3)
Display Rent as
- Space
- Size
- Term
- Rent
- Service Type
| Space | Size | Term | Rent | Service Type | ||
| 4th Floor, Ste Suite 4.1 | 3,390 SF | Negotiable | £205.00 /SF/PA £17.08 /SF/MO £2,207 /m²/PA £183.88 /m²/MO £694,950 /PA £57,913 /MO | TBD | ||
| 4th Floor, Ste Suite 4.2 | 1,043 SF | Negotiable | £205.00 /SF/PA £17.08 /SF/MO £2,207 /m²/PA £183.88 /m²/MO £213,815 /PA £17,818 /MO | TBD | ||
| 6th Floor, Ste Suite 6.2 | 1,225 SF | Negotiable | £205.00 /SF/PA £17.08 /SF/MO £2,207 /m²/PA £183.88 /m²/MO £251,125 /PA £20,927 /MO | TBD |
4th Floor, Ste Suite 4.1
Upon entering the building, a contemporary, bright reception welcomes you. The office floor is fully fitted out to the highest of standards, offering a unique turn-key opportunity. This 4th floor space provides 13-30 desks (can be configured), 3x meeting rooms, 5x phone booths, a break-out area and tea point. £205 psf all inclusive At the top of the building, all occupiers have access to a unique communal space with formal meeting rooms, collaboration desks, tea point and a spectacular roof terrace. Benefiting from an abundance of greenery and natural light, this space is available for hot-desking, fresh air, meetings and events. You also have access to shower facilities and bike racks within the building. Occupiers of No 5 Swallow Place are entitled to a West End card which gives members more than 150 exclusive offers at Regent Street stores, restaurants and hotels. For more details visit https://www.thewestendclub.com/. As a managed building, occupiers can also benefit from complimentary wellbeing and fitness classes just a short walk away.
- Use Class: E
- Fully Built-Out as Standard Office
- Mostly Open Floor Plan Layout
- Fits 13 - 30 People
- 3 Conference Rooms
- 12 Workstations
- Space is in Excellent Condition
- Energy Performance Rating - A
- 13-30 desks
- 5x phone booths
- 3x meeting rooms
- Tea point
4th Floor, Ste Suite 4.2
Upon entering the building, a contemporary, bright reception welcomes you. The office floor is fully fitted out to the highest of standards, offering a unique turn-key opportunity. This 4th floor space provides 12x desks, 7x hot desks, 2 meeting rooms that can open to a larger meeting room, a break-out area and tea point. £205 psf all inclusive At the top of the building, all occupiers have access to a unique communal space with formal meeting rooms, collaboration desks, tea point and a spectacular roof terrace. Benefiting from an abundance of greenery and natural light, this space is available for hot-desking, fresh air, meetings and events. You also have access to shower facilities and bike racks within the building. Occupiers of No 5 Swallow Place are entitled to a West End card which gives members more than 150 exclusive offers at Regent Street stores, restaurants and hotels. For more details visit https://www.thewestendclub.com/. As a managed building, occupiers can also benefit from complimentary wellbeing and fitness classes just a short walk away.
- Use Class: E
- Fully Built-Out as Standard Office
- Mostly Open Floor Plan Layout
- Fits 12 - 19 People
- 2 Conference Rooms
- 12 Workstations
- Space is in Excellent Condition
- Energy Performance Rating - A
- 12 desks
- 7 hot desks
- 2x meeting rooms
- Tea point
6th Floor, Ste Suite 6.2
Upon entering the building, a contemporary, bright reception welcomes you. The office floor is fully fitted out to the highest of standards, offering a unique turn-key opportunity. This 6th floor space provides 14x desks, 1x meeting room and tea point. £205 psf all inclusive At the top of the building, all occupiers have access to a unique communal space with formal meeting rooms, collaboration desks, tea point and a spectacular roof terrace. Benefiting from an abundance of greenery and natural light, this space is available for hot-desking, fresh air, meetings and events. You also have access to shower facilities and bike racks within the building. Occupiers of No 5 Swallow Place are entitled to a West End card which gives members more than 150 exclusive offers at Regent Street stores, restaurants and hotels. For more details visit https://www.thewestendclub.com/. As a managed building, occupiers can also benefit from complimentary wellbeing and fitness classes just a short walk away.
- Use Class: E
- Fully Built-Out as Standard Office
- Mostly Open Floor Plan Layout
- Fits 14 People
- 1 Conference Room
- 14 Workstations
- Space is in Excellent Condition
- Energy Performance Rating - A
- 14 desks
- Meeting rom
- Tea point
- All inclusive
Service Types
The rent amount and service type that the tenant (lessee) will be responsible to pay to the landlord (lessor) throughout the lease term is negotiated prior to both parties signing a lease agreement. The service type will vary depending upon the services provided. Contact the listing agent for a full understanding of any associated costs or additional expenses for each service type.
1. Fully Repairing & Insuring: All obligations for repairing and insuring the property (or their share of the property) both internally and externally.
2. Internal Repairing Only: The tenant is responsible for internal repairs only. The landlord is responsible for structural and external repairs.
3. Internal Repairing & Insuring: The tenant is responsible for internal repairs and insurance for internal parts of the property only. The landlord is responsible for structural and external repairs.
4. Negotiable or TBD: This is used when the leasing contact does not provide the service type.
PROPERTY FACTS FOR 5 Swallow Pl , London, MDS W1B 2AF
| Property Type | Retail | Year Built/Renovated | 1924/2020 |
| Property Subtype | Storefront Retail/Office | Parking Ratio | 0.81/1,000 SF |
| Gross Internal Area | 16,000 SF |
| Property Type | Retail |
| Property Subtype | Storefront Retail/Office |
| Gross Internal Area | 16,000 SF |
| Year Built/Renovated | 1924/2020 |
| Parking Ratio | 0.81/1,000 SF |
About the Property
A six-storey office building located in Centreal London a short walking distance from Oxford Circus. At the top of the building, all occupiers have access to a unique communal space with formal meeting rooms, collaboration desks, tea point and a spectacular roof terrace.
- Bus Route
- Public Transport
- Raised Floor
- Security System
- Signage
- Air Conditioning
Nearby Major Retailers










Presented by

5 Swallow Pl
Hmm, there seems to have been an error sending your message. Please try again.
Thanks! Your message was sent.








