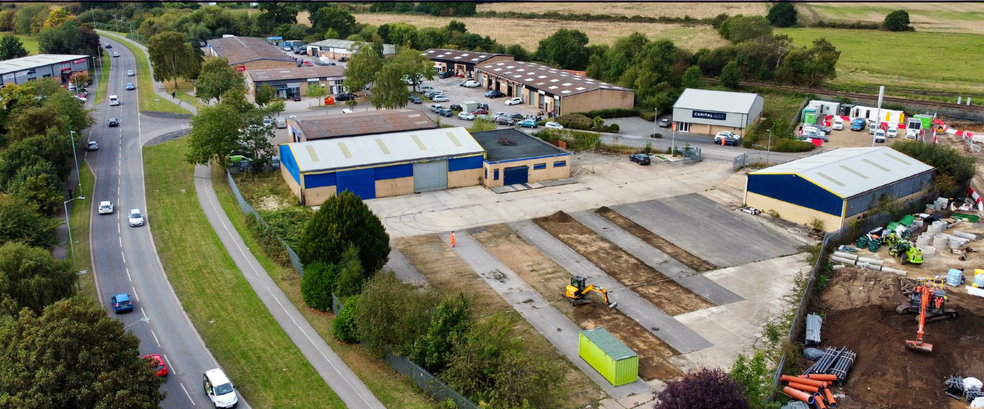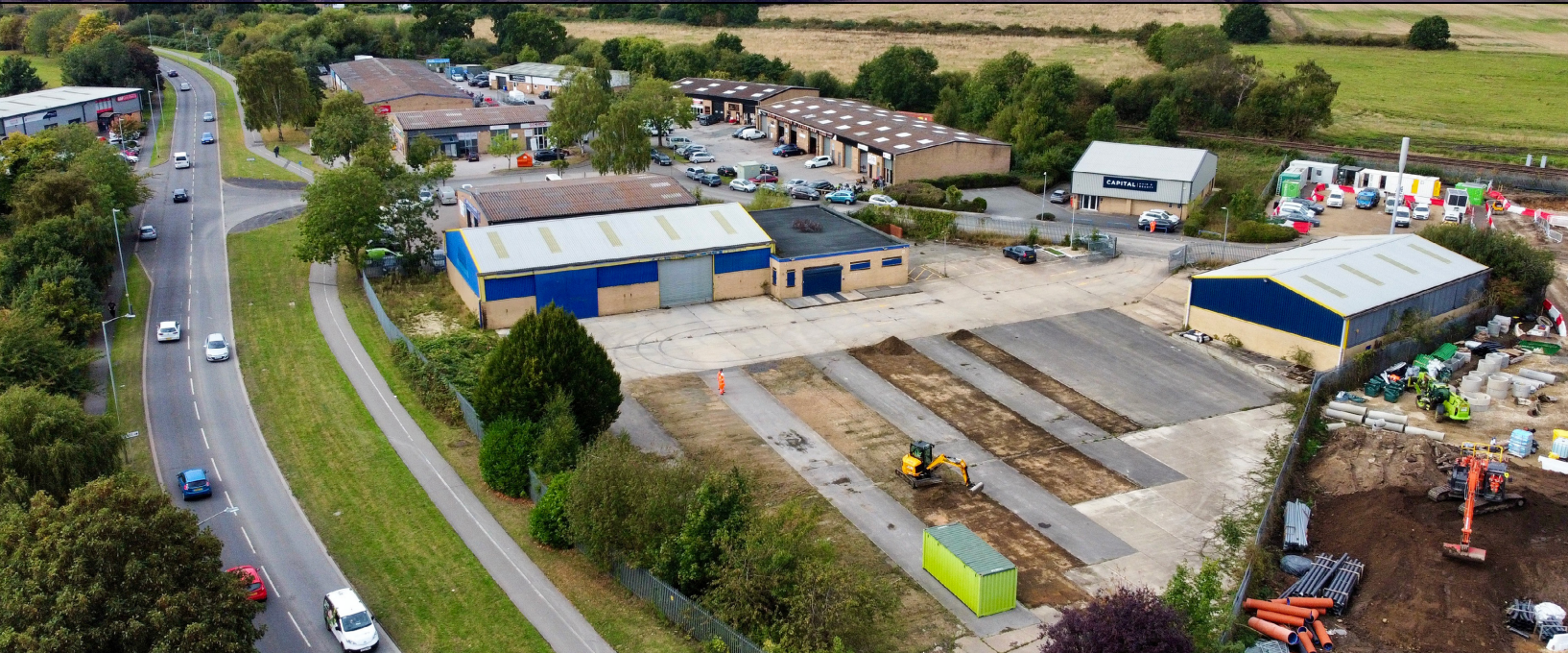Chieftain Park 5 Tritton Road Trading Estate 3,880 SF of Industrial Space Available in Lincoln LN6 7RY

HIGHLIGHTS
- Allocated forecourt parking
- New glazed pedestrian door
- Refurbished exterior
- Allocated yards
- New vehicular access doors
- Part of an established industrial estate
ALL AVAILABLE SPACE(1)
Display Rent as
- SPACE
- SIZE
- TERM
- RENT
- SPACE USE
- CONDITION
- AVAILABLE
Unit 2 is located on the eastern boundary of the site and is constructed of concrete portal frame with concrete floor and brick/block walls surmounted by corrugated sheet cladding and a similarly clad roof. The unit has a vehicular access door and a minimum working height of 3.77m
- Use Class: B2
- Recessed Lighting
- Common Parts WC Facilities
- Shared loading and circulation facilities
- 2 vehicular access doors
- Drop Ceilings
- Automatic Blinds
- Yard
- 3 phase electricity
- Suspended ceiling with strip lighting
| Space | Size | Term | Rent | Space Use | Condition | Available |
| Ground - Unit 2 | 3,880 SF | Negotiable | £8.76 /SF/PA | Industrial | Partial Build-Out | Now |
Ground - Unit 2
| Size |
| 3,880 SF |
| Term |
| Negotiable |
| Rent |
| £8.76 /SF/PA |
| Space Use |
| Industrial |
| Condition |
| Partial Build-Out |
| Available |
| Now |
PROPERTY OVERVIEW
Chieftain Park is a well laid out former builders merchants that offers two detached buildings with associated parking and yard space.Chieftain Park forms part of an established industrial estate accessed off Tritton Road. Tritton Road is a busy arterial route linking the city centre to the south west and A46 bypass. It is immediately adjacent to the proposed access to the Charterholme SUE (details overleaf), which is under construction.






