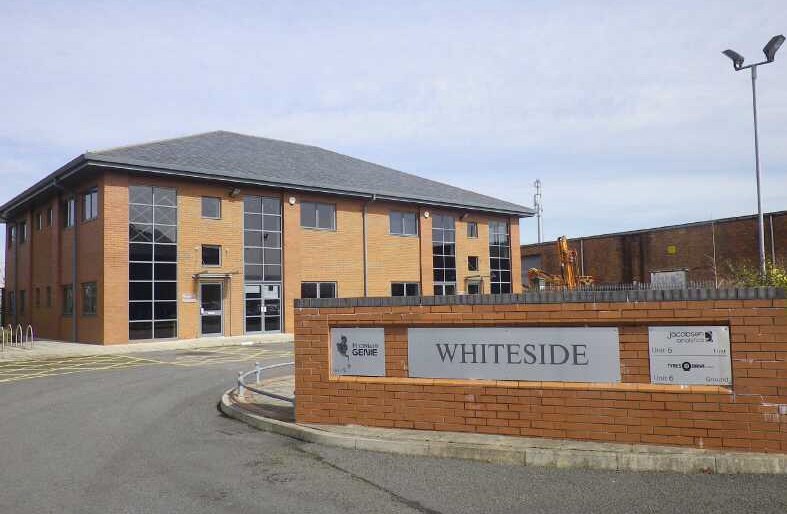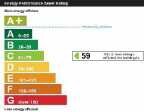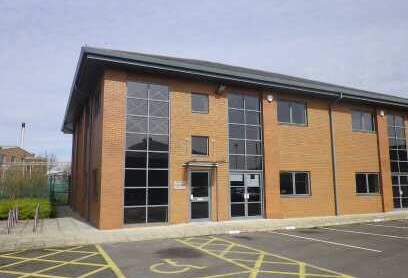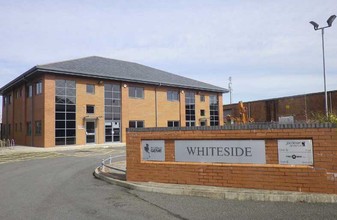
This feature is unavailable at the moment.
We apologize, but the feature you are trying to access is currently unavailable. We are aware of this issue and our team is working hard to resolve the matter.
Please check back in a few minutes. We apologize for the inconvenience.
- LoopNet Team
thank you

Your email has been sent!
5 Whiteside - Station Rd
1,620 SF of Office Space Available in Crewe CW4 8AA



Highlights
- Conveniently located for road network and adjacent railway station
- Exceptionally well presented and lift served building
- Comprises open plan and 5 private offices
all available space(1)
Display Rent as
- Space
- Size
- Term
- Rent
- Space Use
- Condition
- Available
The office can be made available on flexible terms by way of either lease or licence agreement subject to the tenant remaining for at least 12 months and with the cost of preparing the tenancy agreement (£250 plus VAT) being the responsibility of the incoming tenant.
- Use Class: E
- Fits 5 - 13 People
- 4 car parking spaces
- Mostly Open Floor Plan Layout
- 5 glazed partition offices.
- Immaculately presented throughout
| Space | Size | Term | Rent | Space Use | Condition | Available |
| 1st Floor | 1,620 SF | 1 Year | £16.98 /SF/PA £1.42 /SF/MO £182.77 /m²/PA £15.23 /m²/MO £27,508 /PA £2,292 /MO | Office | - | Now |
1st Floor
| Size |
| 1,620 SF |
| Term |
| 1 Year |
| Rent |
| £16.98 /SF/PA £1.42 /SF/MO £182.77 /m²/PA £15.23 /m²/MO £27,508 /PA £2,292 /MO |
| Space Use |
| Office |
| Condition |
| - |
| Available |
| Now |
1st Floor
| Size | 1,620 SF |
| Term | 1 Year |
| Rent | £16.98 /SF/PA |
| Space Use | Office |
| Condition | - |
| Available | Now |
The office can be made available on flexible terms by way of either lease or licence agreement subject to the tenant remaining for at least 12 months and with the cost of preparing the tenancy agreement (£250 plus VAT) being the responsibility of the incoming tenant.
- Use Class: E
- Mostly Open Floor Plan Layout
- Fits 5 - 13 People
- 5 glazed partition offices.
- 4 car parking spaces
- Immaculately presented throughout
Property Overview
A first-floor office suite forming part of a two storey office premises on a small business park on the outskirts of Holmes Chapel. The office suite is accessed via a shared ground floor reception hall where stairs and a lift provide access to the shared toilets and entrance to the office suite. Arranged in open plan as one big room the owner has installed glazed partitioning to create 5 private office that run down the right-hand side of the building. Within the office suite is a kitchenette facility and the shared toilets are conveniently located on the first floor too. The suite is immaculately presented throughout and is carpeted and also benefits from three ceiling mounted air conditioning units. Unit 5 is located toward the end of cul-de-sac road which forms the Whiteside business park and is conveniently located next door to Holmes Chapel railway station
- 24 Hour Access
- Security System
- Kitchen
- EPC - C
- Bicycle Storage
- Common Parts WC Facilities
- Fully Carpeted
- Perimeter Trunking
- Suspended Ceilings
- Air Conditioning
PROPERTY FACTS
Presented by

5 Whiteside - Station Rd
Hmm, there seems to have been an error sending your message. Please try again.
Thanks! Your message was sent.




