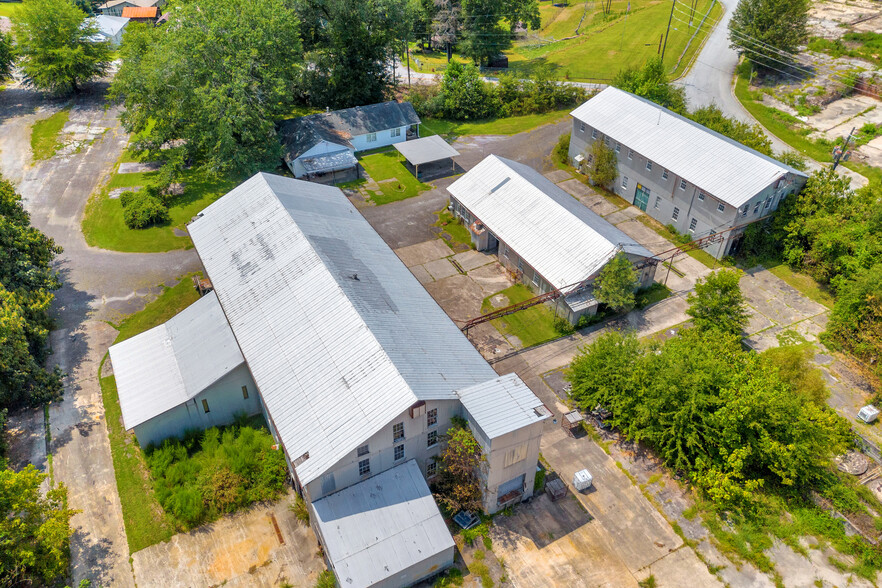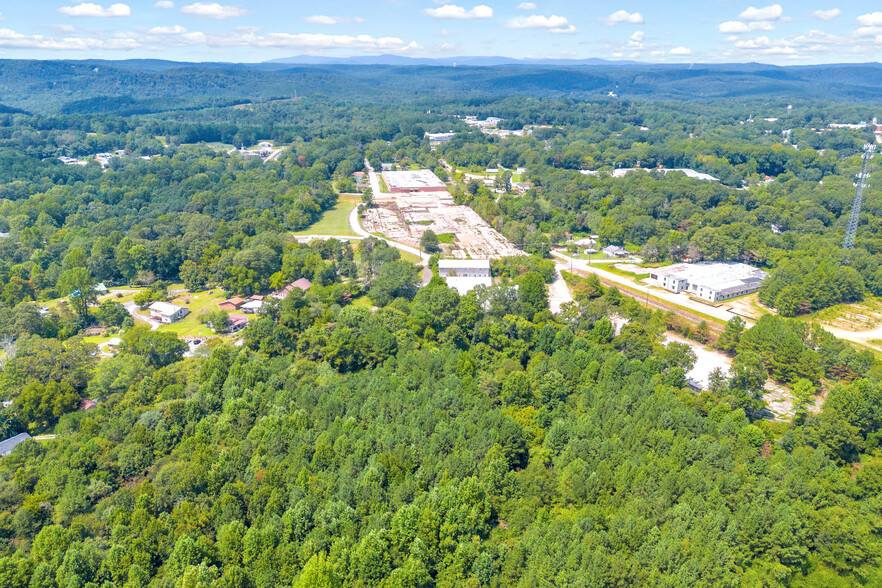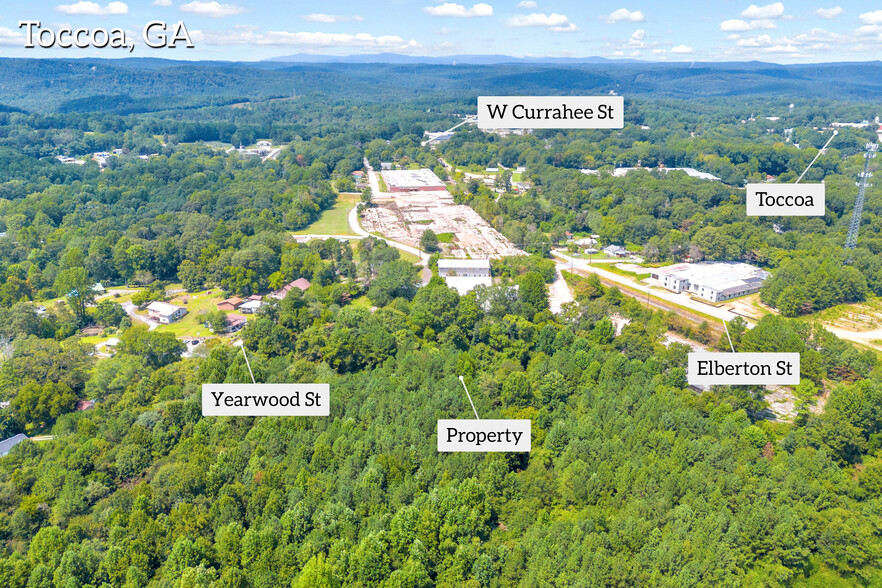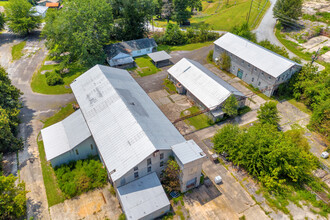
5 Yearwood St
This feature is unavailable at the moment.
We apologize, but the feature you are trying to access is currently unavailable. We are aware of this issue and our team is working hard to resolve the matter.
Please check back in a few minutes. We apologize for the inconvenience.
- LoopNet Team
thank you

Your email has been sent!
5 Yearwood St
28,577 SF Industrial Building Toccoa, GA 30577 £223,276 (£8/SF)



Executive Summary
The old industrial plant, sprawling over 13 acres, is a well-organized facility surrounded by a secure, robust fence and equipped with public utilities such as water, electricity, and sewage. Office building with a practical, rectangular design. Inside, it houses administrative offices, meeting rooms, and a reception area, characterized by utilitarian finishes and large windows that offer views of the plant's operations. Adjacent to the office building is the expansive load dock area, designed for efficient loading and unloading of goods. Multiple dock bays equipped with roll-up doors accommodate various types of trucks and freight, and the area is spacious enough to handle simultaneous operations, featuring reinforced concrete surfaces. A dedicated freight elevator building facilitates the vertical movement of goods within the plant. This structure houses several large, industrial-grade freight elevators capable of handling heavy loads, ensuring smooth transitions between different levels of the plant. The warehouse building, another key component, is a large, open-plan structure with high ceilings, designed to store bulky items and machinery. It includes additional roll-up doors for easy access. Near the entrance or exit of the plant is the truck scales , crucial for monitoring the weight of shipments. Overall, the plant combines practical design with the rugged charm of its era, featuring ample parking and maneuvering space for trucks, and ensuring efficient operation with an emphasis on security and functionality.
Property Facts
| Price | £223,276 | Lot Size | 13.63 AC |
| Price Per SF | £8 | Rentable Building Area | 28,577 SF |
| Sale Type | Investment or Owner User | Number of Floors | 2 |
| Sale Conditions | Deferred Maintenance | Year Built | 1947 |
| Property Type | Industrial | Tenancy | Single |
| Property Subtype | Warehouse | Parking Ratio | 0.45/1,000 SF |
| Building Class | C |
| Price | £223,276 |
| Price Per SF | £8 |
| Sale Type | Investment or Owner User |
| Sale Conditions | Deferred Maintenance |
| Property Type | Industrial |
| Property Subtype | Warehouse |
| Building Class | C |
| Lot Size | 13.63 AC |
| Rentable Building Area | 28,577 SF |
| Number of Floors | 2 |
| Year Built | 1947 |
| Tenancy | Single |
| Parking Ratio | 0.45/1,000 SF |
Amenities
- Air Conditioning
Utilities
- Lighting
- Gas - Natural
- Water - City
- Sewer - City
- Heating - Gas
1 of 1
PROPERTY TAXES
| Parcel Number | T13-041 | Improvements Assessment | £30,305 |
| Land Assessment | £11,758 | Total Assessment | £42,064 |
PROPERTY TAXES
Parcel Number
T13-041
Land Assessment
£11,758
Improvements Assessment
£30,305
Total Assessment
£42,064
zoning
| Zoning Code | M-I (Light Industrial) |
| M-I (Light Industrial) |
1 of 61
VIDEOS
3D TOUR
PHOTOS
STREET VIEW
STREET
MAP
1 of 1
Presented by

5 Yearwood St
Already a member? Log In
Hmm, there seems to have been an error sending your message. Please try again.
Thanks! Your message was sent.


