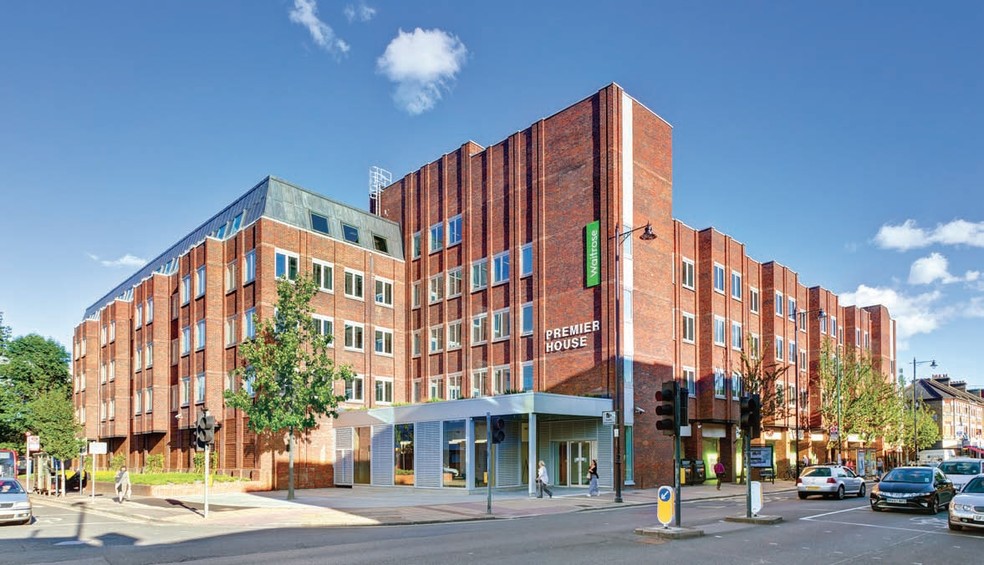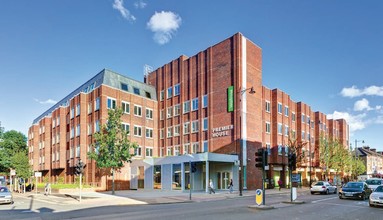
This feature is unavailable at the moment.
We apologize, but the feature you are trying to access is currently unavailable. We are aware of this issue and our team is working hard to resolve the matter.
Please check back in a few minutes. We apologize for the inconvenience.
- LoopNet Team
thank you

Your email has been sent!
Premier House 50-52 London Rd
5,527 - 11,163 SF of Office Space Available in Twickenham TW1 3HE

Sublease Highlights
- 3 minutes from Twickenham Rail Station
- Close to both Heathrow Airport and the M3 motorway
- Popular mixed commercial / residential area
all available space(1)
Display Rent as
- Space
- Size
- Term
- Rent
- Space Use
- Condition
- Available
Premier House comprises of some 47,000 sq ft of offices arranged over ground and four upper floors. The available accommodation consists of the entire second floor split into two wings. The space is fully fitted to include desking, if required and is available for immediate occupation on flexible sub-lease terms. The area is recognised as one London's most affluent districts benefitting from a wide range of restaurants, shops and hotels along with many other amenities. London Road forms part of the main retail area within Twickenham. The location strongly benefits from strategic positioning being close to both Heathrow Airport and the M3 motorway. The site benefits from excellent transport links. Twickenham rail station is within a three minute walk of the property, providing a service to London Waterloo in 26 minutes, London Victoria via Clapham Junction in 30 minutes, and Reading in 1 hour 3 minutes. Premier House comprises of approx 47,000 sq ft of offices arranged over ground and four upper floors. The available accommodation consists of the entire second floor split into two wings. The space is fully fitted to include desking if required and is available on flexible sub-lease terms. The building was developed by the Low Carbon Workplace Workplace Partnership who manage the quality and energy consumption of the building and maximise the building's energy efficiency. Amenities include: * Raised accessible floor providing 70mm clear void * 2.87 m floor to ceiling height * Chilled beams with integrated lighting * Double glazed windows with solar controlled glazing to south and west elevation * Movement to daylight sensor lighting to provide average of 400 lux * Self-contained vertical risers for telecoms and data installation * Bicycle storage * Shower facilities * Male and female toilets on each floor The offices are available on a new sub-lease for a term to be agreed up to 15 August 2027.
- Use Class: E
- Fully Built-Out as Standard Office
- Central Air Conditioning
- Raised Floor
- Shower Facilities
- Raised accessible floor providing 70mm clear void
- Double glazed windows
- Sublease space available from current tenant
- Mostly Open Floor Plan Layout
- Security System
- Bicycle Storage
- Energy Performance Rating - B
- Chilled beams with integrated lighting
| Space | Size | Term | Rent | Space Use | Condition | Available |
| 2nd Floor | 5,527-11,163 SF | Negotiable | Upon Application Upon Application Upon Application Upon Application Upon Application Upon Application | Office | Full Build-Out | Now |
2nd Floor
| Size |
| 5,527-11,163 SF |
| Term |
| Negotiable |
| Rent |
| Upon Application Upon Application Upon Application Upon Application Upon Application Upon Application |
| Space Use |
| Office |
| Condition |
| Full Build-Out |
| Available |
| Now |
2nd Floor
| Size | 5,527-11,163 SF |
| Term | Negotiable |
| Rent | Upon Application |
| Space Use | Office |
| Condition | Full Build-Out |
| Available | Now |
Premier House comprises of some 47,000 sq ft of offices arranged over ground and four upper floors. The available accommodation consists of the entire second floor split into two wings. The space is fully fitted to include desking, if required and is available for immediate occupation on flexible sub-lease terms. The area is recognised as one London's most affluent districts benefitting from a wide range of restaurants, shops and hotels along with many other amenities. London Road forms part of the main retail area within Twickenham. The location strongly benefits from strategic positioning being close to both Heathrow Airport and the M3 motorway. The site benefits from excellent transport links. Twickenham rail station is within a three minute walk of the property, providing a service to London Waterloo in 26 minutes, London Victoria via Clapham Junction in 30 minutes, and Reading in 1 hour 3 minutes. Premier House comprises of approx 47,000 sq ft of offices arranged over ground and four upper floors. The available accommodation consists of the entire second floor split into two wings. The space is fully fitted to include desking if required and is available on flexible sub-lease terms. The building was developed by the Low Carbon Workplace Workplace Partnership who manage the quality and energy consumption of the building and maximise the building's energy efficiency. Amenities include: * Raised accessible floor providing 70mm clear void * 2.87 m floor to ceiling height * Chilled beams with integrated lighting * Double glazed windows with solar controlled glazing to south and west elevation * Movement to daylight sensor lighting to provide average of 400 lux * Self-contained vertical risers for telecoms and data installation * Bicycle storage * Shower facilities * Male and female toilets on each floor The offices are available on a new sub-lease for a term to be agreed up to 15 August 2027.
- Use Class: E
- Sublease space available from current tenant
- Fully Built-Out as Standard Office
- Mostly Open Floor Plan Layout
- Central Air Conditioning
- Security System
- Raised Floor
- Bicycle Storage
- Shower Facilities
- Energy Performance Rating - B
- Raised accessible floor providing 70mm clear void
- Chilled beams with integrated lighting
- Double glazed windows
Property Overview
Premier House is located on the east side of London Road at its junction with Arragon Road. Twickenham is an important and popular mixed commercial / residential area on the north side of the River Thames. The area is recognised as one London's most affluent districts benefitting from a wide range of restaurants, shops and hotels along with many other amenities. London Road forms part of the main retail area within Twickenham. The location strongly benefits from strategic positioning being close to both Heathrow Airport and the M3 motorway. The site benefits from excellent transport links.
- Bus Route
- Raised Floor
- Security System
- Signage
- Accent Lighting
- EPC - B
- Air Conditioning
PROPERTY FACTS
Presented by

Premier House | 50-52 London Rd
Hmm, there seems to have been an error sending your message. Please try again.
Thanks! Your message was sent.




