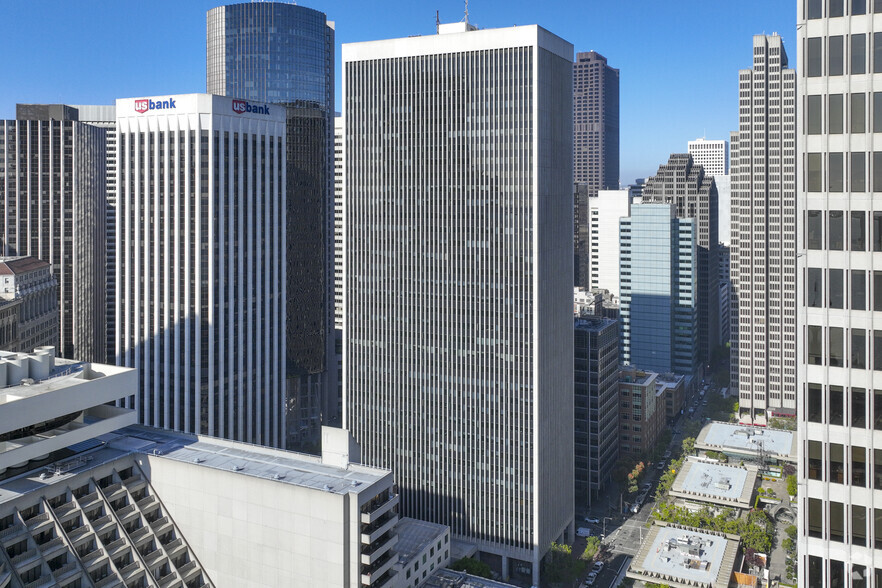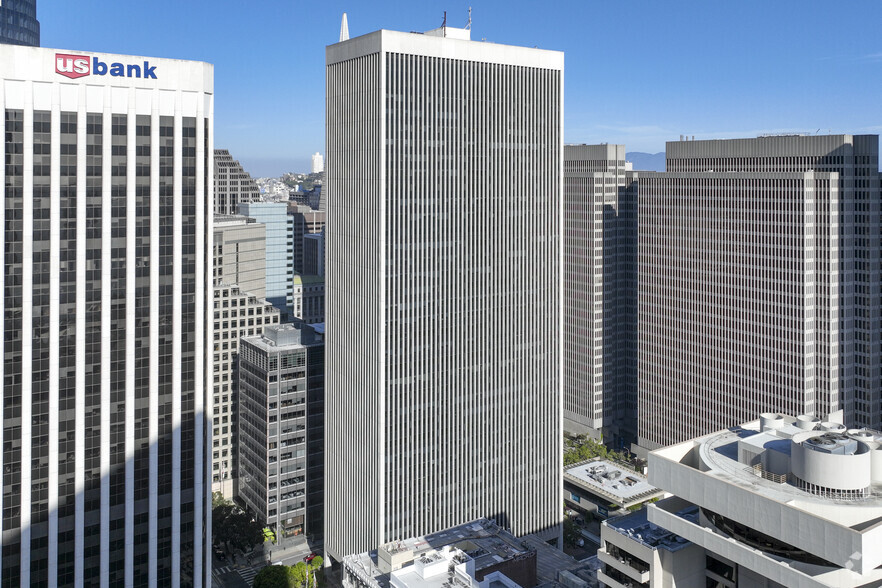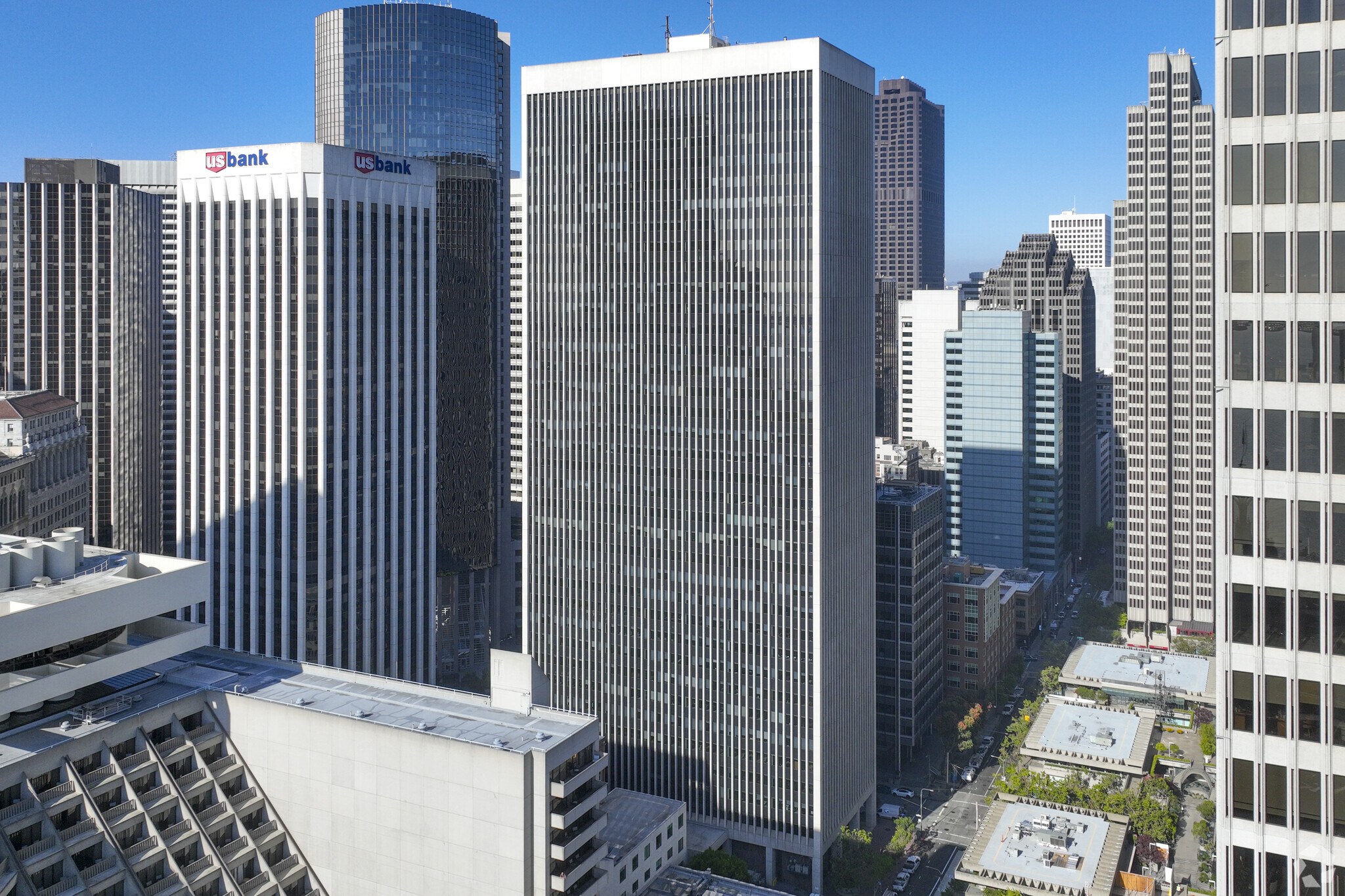50 California 50 California St 4,417 - 151,798 SF of 4-Star Office Space Available in San Francisco, CA 94111


HIGHLIGHTS
- Occupy space at a dynamic workplace designed to fit company needs through highly efficient and flexible plans on a 20,000-SF floor plate.
- Enjoy spectacular city and Bay views while experiencing the on-site amenities, including a shared conference room, laundry locker, and ample parking.
- 50 California Street holds a Platinum LEED Certification and Energy Star Score of 91, endorsing the highest building and environmental standards.
- Michelin-star restaurants, world-class museums, and the ideal coffee and lunch spots are all on site or within blocks of 50 California Street.
- BART, Muni, and the Ferry Building are just steps from the office to transport employees and visitors wherever they need to be.
- Financial District is home to some of San Francisco’s most noteworthy enterprises, architectural landmarks, and cultural centers.
ALL AVAILABLE SPACES(12)
Display Rent as
- SPACE
- SIZE
- TERM
- RENT
- SPACE USE
- CONDITION
- AVAILABLE
Private Office Intensive.
- Rate includes utilities, building services and property expenses
- Finished Ceilings: 8 ft 6 in - 12 ft 6 in
- Office intensive layout
- Can be combined with additional space(s) for up to 38,502 SF of adjacent space
20 Private Offices, 2 Large Meeting Rooms, 1 Kitchenette, Open Space, and a Large Break Room.
- Rate includes utilities, building services and property expenses
- Can be combined with additional space(s) for up to 38,502 SF of adjacent space
- Finished Ceilings: 8 ft 6 in - 12 ft 6 in
Brand New Spec Suite with Bay Views, 25 Meeting Rooms of Different Sizes, 1 Large Conference Room, Kitchen and a Large Break Area.
- Finished Ceilings: 8 ft 6 in - 12 ft 6 in
Full Floor Opportunity with Filtered Bay Views and Bay Bridge Views, 24 Window Lined Private Offices, 1 Large Conference Room, 1 Reception Area, and a Large Break Room with a Kitchen.
- Fully Built-Out as Professional Services Office
- Finished Ceilings: 8 ft 6 in
- Office intensive layout
- Space is in Excellent Condition
Shell Condition with Partial Bay Views.
Office-Intensive Suite on the Northeast Corner of the 26th Floor with Fantastic Bay Views.
- Rate includes utilities, building services and property expenses
- Finished Ceilings: 8 ft 6 in
Fantastic Bay Bridge Views with a Variety of Meeting Rooms, and a Kitchenette.
Suite is in Shell Condition with Bay Views and Golden Gate Bridge Views.
Unobstructed Golden Gate and Bay Bridge Views. Creative Suite. 1 Large Conference Room, 18 Meeting Rooms and a Large Open Space.
This space has unobstructed views of the Golden Gate Bridge and Bay Bridge, 11 private offices, 1 large conference room, 2 medium conference rooms, 1 meeting room, 1 reception area, and copy/print area.
Brand New Spec Suite Done in Q2 2025. This Suite is Located on the Southeast Corner of the 31st Floor with 12 Private Offices, Bay Views and 4 Conference Rooms.
- Rate includes utilities, building services and property expenses
- Space is in Excellent Condition
- Finished Ceilings: 8 ft 6 in - 12 ft 6 in
| Space | Size | Term | Rent | Space Use | Condition | Available |
| 3rd Floor, Ste 300 | 19,249 SF | Negotiable | Upon Application | Office | - | 01/01/2026 |
| 4th Floor, Ste 400 | 19,249 SF | Negotiable | Upon Application | Office | - | 01/06/2025 |
| 5th Floor, Ste 500 | 19,253 SF | Negotiable | Upon Application | Office | - | 01/06/2025 |
| 13th Floor, Ste 1350 | 11,729 SF | Negotiable | Upon Application | Office | Full Build-Out | Now |
| 14th Floor, Ste 1400 | 19,265 SF | Negotiable | Upon Application | Office | Full Build-Out | Now |
| 16th Floor, Ste 1600 | 7,334 SF | Negotiable | Upon Application | Office | - | Now |
| 26th Floor, Ste 2650 | 4,742 SF | Negotiable | Upon Application | Office | - | Now |
| 26th Floor, Ste 2670 | 4,417 SF | Negotiable | Upon Application | Office | - | Now |
| 28th Floor, Ste 2800 | 20,118 SF | Negotiable | Upon Application | Office | - | Now |
| 30th Floor, Ste 3000 | 11,984 SF | Negotiable | Upon Application | Office | - | 01/08/2025 |
| 30th Floor, Ste 3050 | 8,133 SF | Negotiable | Upon Application | Office | - | Now |
| 31st Floor, Ste 3150 | 6,325 SF | Negotiable | Upon Application | Office | Full Build-Out | 01/07/2025 |
3rd Floor, Ste 300
| Size |
| 19,249 SF |
| Term |
| Negotiable |
| Rent |
| Upon Application |
| Space Use |
| Office |
| Condition |
| - |
| Available |
| 01/01/2026 |
4th Floor, Ste 400
| Size |
| 19,249 SF |
| Term |
| Negotiable |
| Rent |
| Upon Application |
| Space Use |
| Office |
| Condition |
| - |
| Available |
| 01/06/2025 |
5th Floor, Ste 500
| Size |
| 19,253 SF |
| Term |
| Negotiable |
| Rent |
| Upon Application |
| Space Use |
| Office |
| Condition |
| - |
| Available |
| 01/06/2025 |
13th Floor, Ste 1350
| Size |
| 11,729 SF |
| Term |
| Negotiable |
| Rent |
| Upon Application |
| Space Use |
| Office |
| Condition |
| Full Build-Out |
| Available |
| Now |
14th Floor, Ste 1400
| Size |
| 19,265 SF |
| Term |
| Negotiable |
| Rent |
| Upon Application |
| Space Use |
| Office |
| Condition |
| Full Build-Out |
| Available |
| Now |
16th Floor, Ste 1600
| Size |
| 7,334 SF |
| Term |
| Negotiable |
| Rent |
| Upon Application |
| Space Use |
| Office |
| Condition |
| - |
| Available |
| Now |
26th Floor, Ste 2650
| Size |
| 4,742 SF |
| Term |
| Negotiable |
| Rent |
| Upon Application |
| Space Use |
| Office |
| Condition |
| - |
| Available |
| Now |
26th Floor, Ste 2670
| Size |
| 4,417 SF |
| Term |
| Negotiable |
| Rent |
| Upon Application |
| Space Use |
| Office |
| Condition |
| - |
| Available |
| Now |
28th Floor, Ste 2800
| Size |
| 20,118 SF |
| Term |
| Negotiable |
| Rent |
| Upon Application |
| Space Use |
| Office |
| Condition |
| - |
| Available |
| Now |
30th Floor, Ste 3000
| Size |
| 11,984 SF |
| Term |
| Negotiable |
| Rent |
| Upon Application |
| Space Use |
| Office |
| Condition |
| - |
| Available |
| 01/08/2025 |
30th Floor, Ste 3050
| Size |
| 8,133 SF |
| Term |
| Negotiable |
| Rent |
| Upon Application |
| Space Use |
| Office |
| Condition |
| - |
| Available |
| Now |
31st Floor, Ste 3150
| Size |
| 6,325 SF |
| Term |
| Negotiable |
| Rent |
| Upon Application |
| Space Use |
| Office |
| Condition |
| Full Build-Out |
| Available |
| 01/07/2025 |
PROPERTY OVERVIEW
50 California Street offers prestige and convenience in the heart of San Francisco's Financial District. This 36-story landmark is an ideal destination for businesses and individuals aspiring for something extraordinary. Enjoy the views of the Bay and beyond from the offices, wander the storied financial district neighborhood, or catch a quick ride on the iconic cable cars, all steps from the front door of 50 California Street. Welton Becket & Associates designed the building, which features vertical precast concrete columns with opaque spandrel and clear glass panels. A light-filled, airy, contemporary lobby, complete with frameless glass walls and the finest Jura limestone, olive ash wood paneling, and millwork finishes, welcomes tenants and visitors. 50 California Street has a Platinum LEED Certification, full-time automated air-quality monitoring, and WELL Building Standards. These certifications and standards display a commitment to sustainability that aims to support the most up-to-date safety measures for the long-term health needs of tenants. The building features Shorenstein's elite, on-site group of management, maintenance, security, valet, and janitorial professionals to keep 50 California Street running. Located in the heart of San Francisco’s North Financial District, at the junction of California and Davis Streets, this complex is in an optimal location with unbeatable access to the best of San Francisco. The building is conveniently steps away from all forms of public transportation, including Embarcadero BART and Muni Stations, plus the Marin, Solano, and Alameda County ferries, all Bay Area bus lines, and the historic California Street Cable Car. Fine restaurants, internationally renowned hotels, spacious parks, and a wide variety of retail shops are all within walking distance of 50 California Street.
- 24 Hour Access
- Banking
- Security System
- BREEAM Certified Excellent
- Energy Performance Certificate (EPC)
- Bicycle Storage
PROPERTY FACTS
SUSTAINABILITY
MARKETING BROCHURE
NEARBY AMENITIES
RESTAURANTS |
|||
|---|---|---|---|
| Joe & The Juice | Smoothies | - | In Building |
| Chipotle | - | - | In Building |
| Happy Lemon | Cafe | - | 2 min walk |
| Subway | - | - | 2 min walk |
| Peet's Coffee | Cafe | - | 3 min walk |
| Starbucks | Cafe | £ | 2 min walk |
| Portico Restaurant | Salad | £££ | 4 min walk |
| Harborview Restaurant and Bar | - | - | 3 min walk |
| Sushi Kinta | - | - | 3 min walk |
| Boudin Sourdough Bakery & Cafe | - | - | 3 min walk |
RETAIL |
||
|---|---|---|
| TopGolf | Other Retail | 2 min walk |
| Walgreens | Drug Store | 2 min walk |
| Sephora | Health & Beauty Aids | 3 min walk |
| United States Postal Service | Business/Copy/Postal Services | 3 min walk |
| CorePower Yoga | Fitness | 4 min walk |
| LensCrafters | Optical | 5 min walk |
| Ace Hardware | Hardware | 5 min walk |
| Equinox | Fitness | 5 min walk |
| Safeway | Supermarket | 6 min walk |
| Supercuts | Salon/Barber/Spa | 6 min walk |
HOTELS |
|
|---|---|
| Hyatt Regency |
821 rooms
3 min walk
|
| Autograph Collection |
360 rooms
5 min walk
|
| Luxury Collection |
556 rooms
11 min walk
|
| Grand Hyatt |
669 rooms
15 min walk
|
ABOUT FINANCIAL DISTRICT
The Financial District is a dense commercial hub and part of San Francisco’s central business district. The area contains some of the city’s most iconic buildings, and businesses are attracted to the breathtaking views of the surrounding Bay Area that its trophy high-rise buildings offer. Many cafes and restaurants cater to the needs of the daytime workforce and evening visitors. Public transportation access is excellent, providing local businesses an opportunity to draw workers from throughout the Bay Area.
The neighborhood is heavily saturated with financial institutions, law firms, and several Fortune 500 companies. While other parts of downtown San Francisco have been transformed by an influx of tech companies in recent years, the Financial District remains a popular base for blue-chip financial, professional, and business services companies.
Most of the office inventory in the Financial District is high-end. The centrally located area’s premier office buildings are ideal for businesses seeking to employ the Bay Area’s best and brightest workers. Discerning tenants will pay a premium to operate in this dynamic and attractive environment.
LEASING TEAM
Christopher Roeder, Executive Managing Director
Since joining the firm in 2007, Chris has consistently been considered and awarded as one of the top brokers in the United States. He has over 25 years of experience with devising strategic leasing plans for San Francisco’s largest and most active institutional investors, helping create new submarkets such as Mid-Market, The Presidio and SOMA, and executing some of the largest and most complicated transactions over the last 2 decades in San Francisco.
Chris is consistently recognized for his expertise in commercial real estate advisory and transaction execution and was recently awarded the Champion of Excellence award by JLL for his lifetime achievements.
Chris is a San Francisco Bay Area native and lives in Marin County with his wife Stephanie, son Jack (14) and daughter Emerson (11). He loves the San Francisco Giants and 49ers, the Golden State Warriors, enjoys ski weekends with his family at Squaw Valley, attempting to play golf at the Meadow Club, and hiking and biking Mount Tamalpais.
Matt Shewey, Senior Managing Director
Carlye Parker, Senior Vice President
Lexi Castellino, Associate, Brokerage
Lexi is a native Californian, born and raised in Hillsborough. She is an active Alumni in both her major and Sorority, Kappa Alpha Theta. Lexi interned in the JLL San Francisco office during college, prior to joining full-time following graduation.
Lexi currently lives in San Francisco, CA. She is a member of the Beldon Club & actively participates in CoreNet events. Outside of the office she enjoys going to Pilates, wine tasting, spending time with her friends and family, and exploring all that San Francisco and the greater Bay Area has to offer.
Dominic Dowling, Vice President
Dominic is a native Californian, born and raised in San Rafael. He graduated with a Bachelor of Science from the University of Southern California (concentration in Business Administration and an emphasis in Entrepreneurship), Marshall School of Business, and is an active Alumni in his major and Fraternity, Pi Kappa Phi. Dominic interned in the JLL San Francisco office during college, prior to joining full-time following graduation.
Dominic currently lives in Sauslito, CA. He is a regular volunteer for the Boys & Girls Club of San Francisco, a local organization serving to inspire and enable marginalized young people to realize their full potential as productive, responsible, and caring citizens. Dominic is also a member of the Belden Real Estate Club and the NAIOP Commercial Real Estate Development Association. Outside of the office he enjoys being active, going to concerts, spending time with his friends and family, and exploring all that San Francisco and the greater Bay Area has to offer.


















































