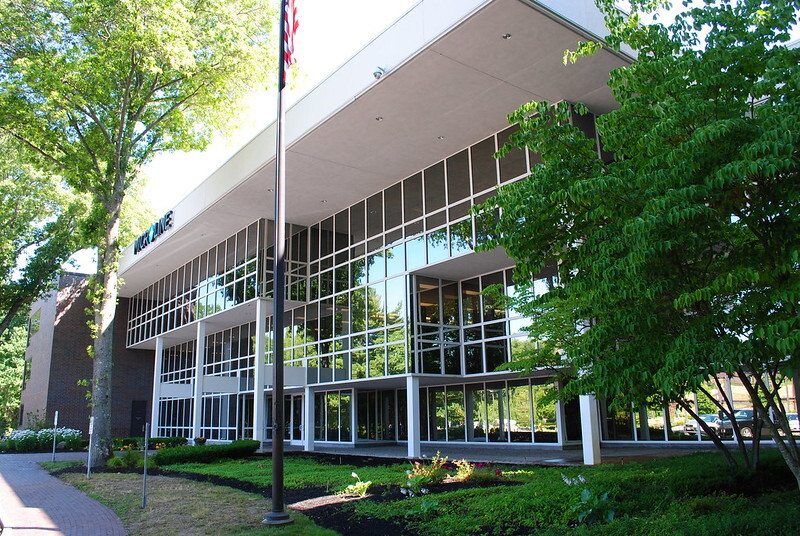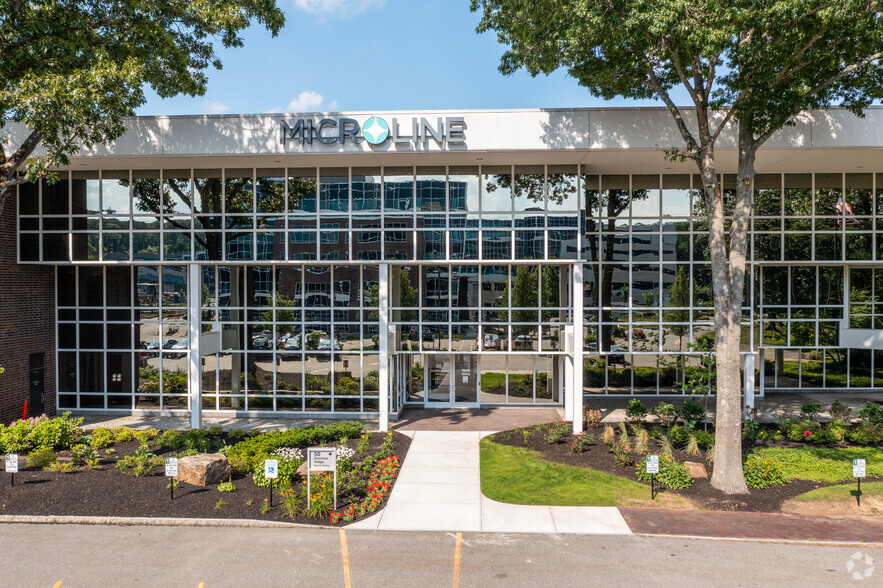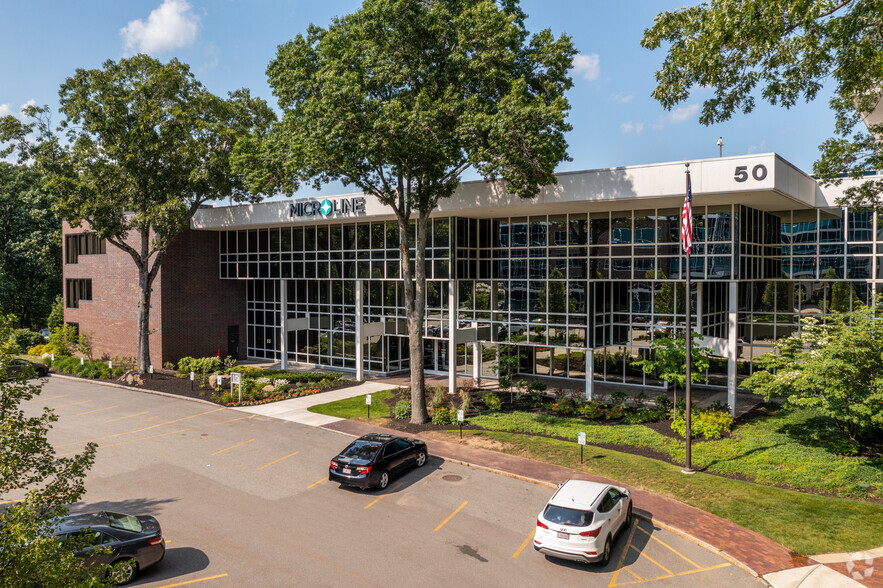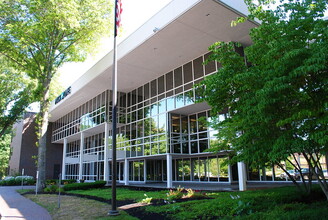
This feature is unavailable at the moment.
We apologize, but the feature you are trying to access is currently unavailable. We are aware of this issue and our team is working hard to resolve the matter.
Please check back in a few minutes. We apologize for the inconvenience.
- LoopNet Team
thank you

Your email has been sent!
Lab Office & Flex Space 50 Dunham Ridge
1,490 - 9,158 SF of Office Space Available in Beverly, MA 01915



Highlights
- Home to first-class office and research space, with neighbors including Microline Surgical, New England Biolabs, and private investment firms.
- On-site daycare, 24/7 fitness area with showers, fresh food vending, and nearby shopping and dining at North Shore Crossing.
- Ample free covered parking available at adjacent Central Parking Garage.
- Pondside setting offers abundant green space and access to walking trails and picnic areas, all right off Route 128 at Exit 46.
- Extensive window lines provide natural light and scenic views of treetops and conservation land.
- In-house design and construction services for build-to-suit opportunities.
all available spaces(4)
Display Rent as
- Space
- Size
- Term
- Rent
- Space Use
- Condition
- Available
Build-to-suit office suite with extensive window line overlooking wooded campus. Private shared community break area and restrooms.
- Corner Space
Build-to-suit office suite with extensive window line overlooking wooded campus. Private shared community break area and restrooms.
- Reception Area
Build-to-suit office suite with extensive window line overlooking wooded campus. Private shared community break area and restrooms.
| Space | Size | Term | Rent | Space Use | Condition | Available |
| 4th Floor, Ste 4000 | 3,647 SF | Negotiable | Upon Application Upon Application Upon Application Upon Application Upon Application Upon Application | Office | - | Now |
| 4th Floor, Ste 4100 | 2,444 SF | Negotiable | Upon Application Upon Application Upon Application Upon Application Upon Application Upon Application | Office | - | Now |
| 4th Floor, Ste 4150 | 1,490 SF | Negotiable | Upon Application Upon Application Upon Application Upon Application Upon Application Upon Application | Office | - | Now |
| 4th Floor, Ste 4200 | 1,577 SF | Negotiable | Upon Application Upon Application Upon Application Upon Application Upon Application Upon Application | Office | - | Now |
4th Floor, Ste 4000
| Size |
| 3,647 SF |
| Term |
| Negotiable |
| Rent |
| Upon Application Upon Application Upon Application Upon Application Upon Application Upon Application |
| Space Use |
| Office |
| Condition |
| - |
| Available |
| Now |
4th Floor, Ste 4100
| Size |
| 2,444 SF |
| Term |
| Negotiable |
| Rent |
| Upon Application Upon Application Upon Application Upon Application Upon Application Upon Application |
| Space Use |
| Office |
| Condition |
| - |
| Available |
| Now |
4th Floor, Ste 4150
| Size |
| 1,490 SF |
| Term |
| Negotiable |
| Rent |
| Upon Application Upon Application Upon Application Upon Application Upon Application Upon Application |
| Space Use |
| Office |
| Condition |
| - |
| Available |
| Now |
4th Floor, Ste 4200
| Size |
| 1,577 SF |
| Term |
| Negotiable |
| Rent |
| Upon Application Upon Application Upon Application Upon Application Upon Application Upon Application |
| Space Use |
| Office |
| Condition |
| - |
| Available |
| Now |
4th Floor, Ste 4000
| Size | 3,647 SF |
| Term | Negotiable |
| Rent | Upon Application |
| Space Use | Office |
| Condition | - |
| Available | Now |
Build-to-suit office suite with extensive window line overlooking wooded campus. Private shared community break area and restrooms.
- Corner Space
4th Floor, Ste 4100
| Size | 2,444 SF |
| Term | Negotiable |
| Rent | Upon Application |
| Space Use | Office |
| Condition | - |
| Available | Now |
Build-to-suit office suite with extensive window line overlooking wooded campus. Private shared community break area and restrooms.
- Reception Area
4th Floor, Ste 4150
| Size | 1,490 SF |
| Term | Negotiable |
| Rent | Upon Application |
| Space Use | Office |
| Condition | - |
| Available | Now |
Build-to-suit office suite with extensive window line overlooking wooded campus. Private shared community break area and restrooms.
4th Floor, Ste 4200
| Size | 1,577 SF |
| Term | Negotiable |
| Rent | Upon Application |
| Space Use | Office |
| Condition | - |
| Available | Now |
Property Overview
Build-to-suit office suite with extensive window line overlooking wooded campus. Private shared community break area and restrooms.
- 24 Hour Access
- Fitness Centre
- Pond
- Signage
PROPERTY FACTS
Presented by

Lab Office & Flex Space | 50 Dunham Ridge
Hmm, there seems to have been an error sending your message. Please try again.
Thanks! Your message was sent.






