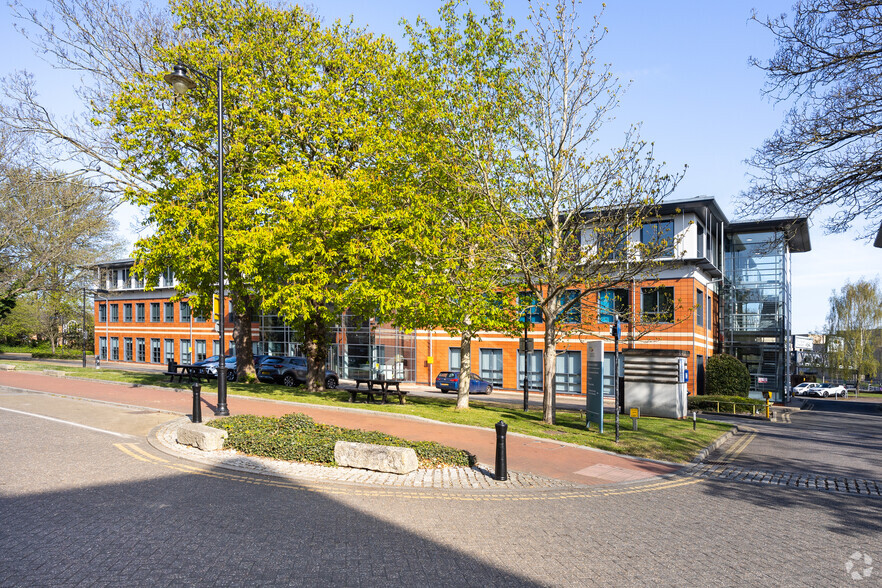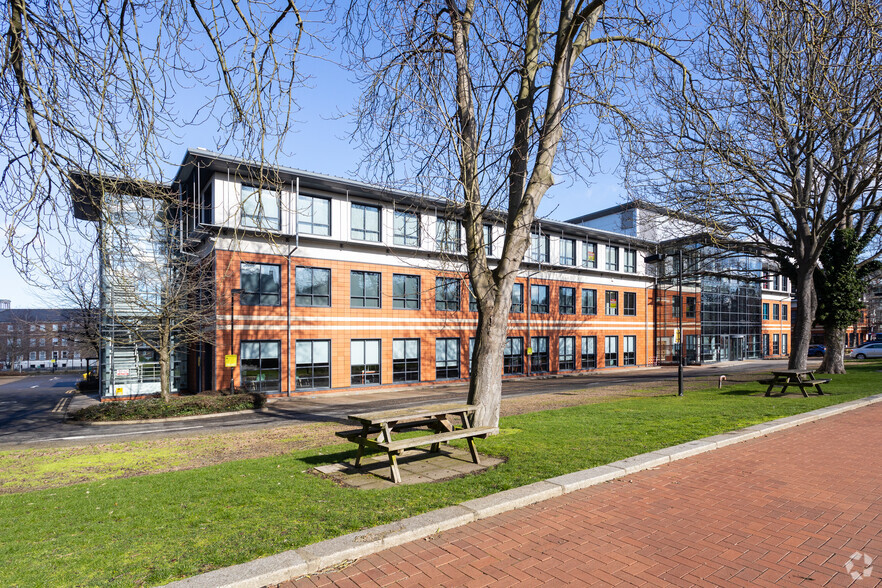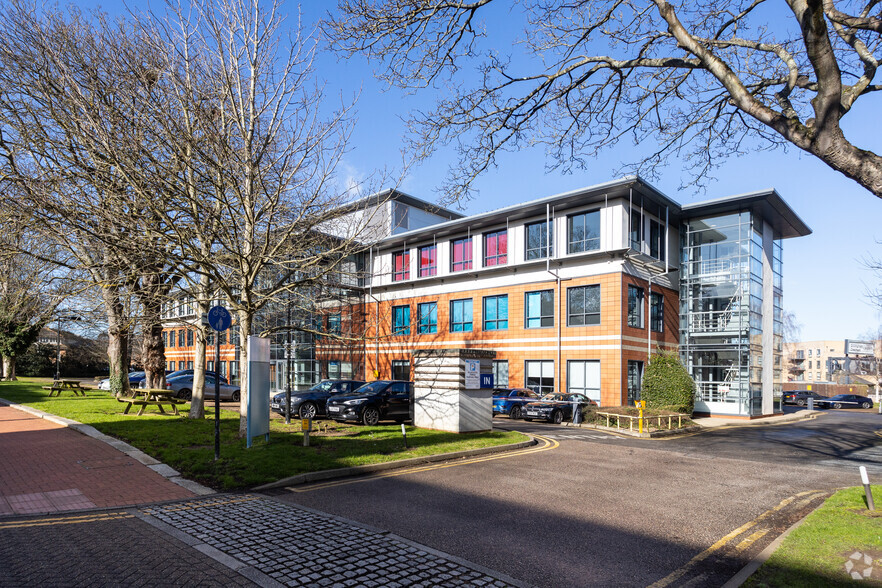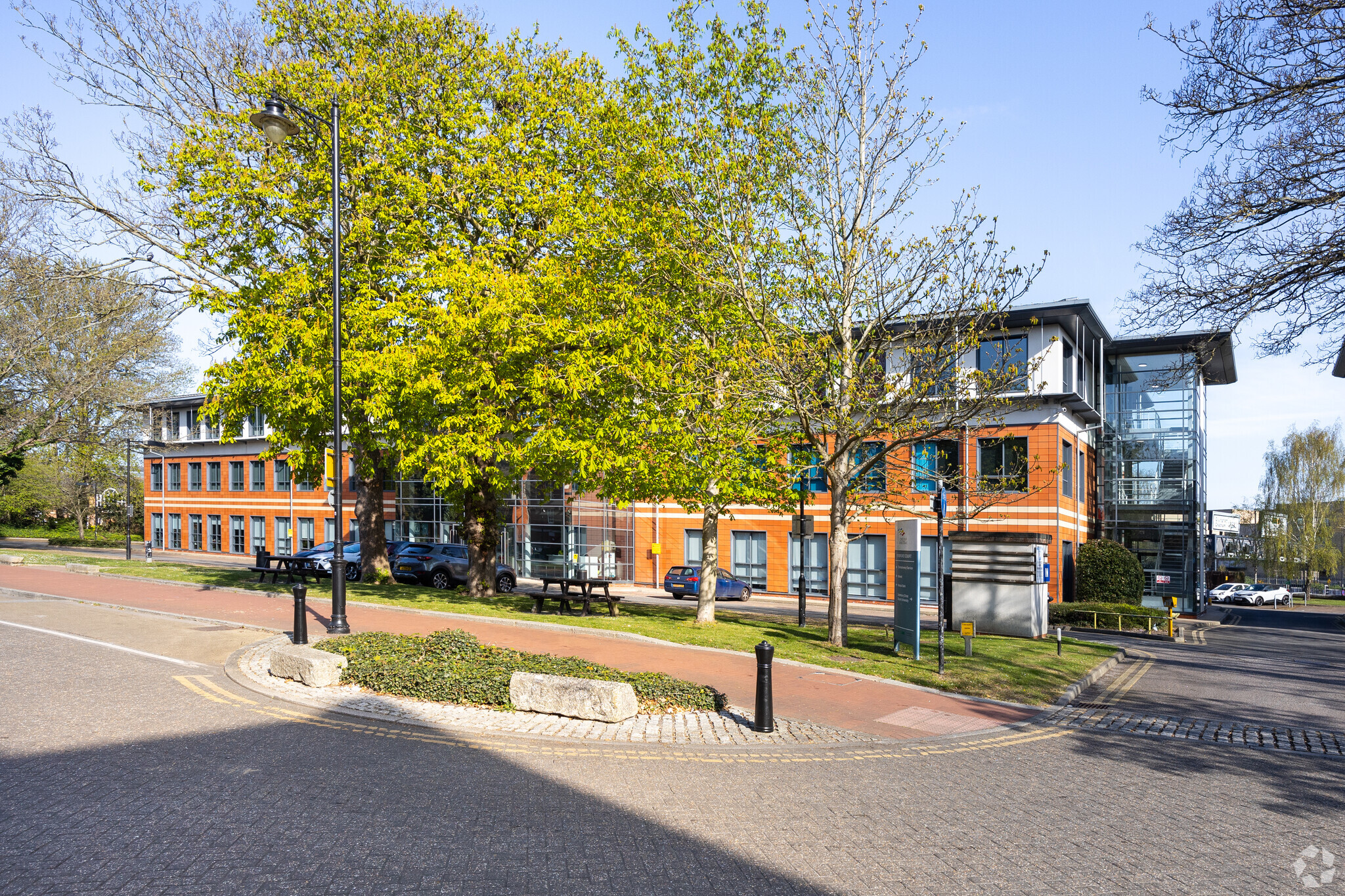50 Pembroke Ct 17,037 - 34,088 SF of Office Space Available in Chatham ME4 4PG



SUBLEASE HIGHLIGHTS
- Located in Modern Business Park.
- Glass Atrium Reception.
ALL AVAILABLE SPACES(2)
Display Rent as
- SPACE
- SIZE
- TERM
- RENT
- SPACE USE
- CONDITION
- AVAILABLE
3 storey glass atrium reception area with slate flooring 4 pipe fan coil air conditioning system Floor to ceiling height of 2.70 metres Suspended ceilings and recessed Cat 2 lighting (to be upgraded to LED) Raised floors. 2 x 13-person passenger lifts Shower rooms to ground and first floors Divisible floor plates 166 car parking spaces (in total for 1st & 2nd floors) The offices are available by way of a sub-let up to January 2026. A new lease for longer periods available by negotiation. The rent passing under the current lease is £861,808 per annum exclusive and is subject to review on 08/01/2025.
- Use Class: E
- Open Floor Plan Layout
- Can be combined with additional space(s) for up to 34,088 SF of adjacent space
- Reception Area
- Energy Performance Rating - C
- 166 Car Parking Spaces.
- Sublease space available from current tenant
- Fits 43 - 137 People
- Central Air Conditioning
- Shower Facilities
- Glass Atrium Reception Area.
- Shower Facilities.
3 storey glass atrium reception area with slate flooring 4 pipe fan coil air conditioning system Floor to ceiling height of 2.70 metres Suspended ceilings and recessed Cat 2 lighting (to be upgraded to LED) Raised floors. 2 x 13-person passenger lifts Shower rooms to ground and first floors Divisible floor plates 166 car parking spaces (in total for 1st & 2nd floors) The offices are available by way of a sub-let up to January 2026. A new lease for longer periods available by negotiation. The rent passing under the current lease is £861,808 per annum exclusive and is subject to review on 08/01/2025.
- Use Class: E
- Open Floor Plan Layout
- Can be combined with additional space(s) for up to 34,088 SF of adjacent space
- Reception Area
- Energy Performance Rating - C
- 166 Car Parking Spaces.
- Sublease space available from current tenant
- Fits 43 - 137 People
- Central Air Conditioning
- Shower Facilities
- Glass Atrium Reception Area.
- Shower Facilities.
| Space | Size | Term | Rent | Space Use | Condition | Available |
| 1st Floor | 17,051 SF | Jan 2026 | £25.28 /SF/PA | Office | Shell Space | Now |
| 2nd Floor | 17,037 SF | Jan 2026 | £25.28 /SF/PA | Office | Shell Space | Now |
1st Floor
| Size |
| 17,051 SF |
| Term |
| Jan 2026 |
| Rent |
| £25.28 /SF/PA |
| Space Use |
| Office |
| Condition |
| Shell Space |
| Available |
| Now |
2nd Floor
| Size |
| 17,037 SF |
| Term |
| Jan 2026 |
| Rent |
| £25.28 /SF/PA |
| Space Use |
| Office |
| Condition |
| Shell Space |
| Available |
| Now |
PROPERTY OVERVIEW
50 Pembroke Court is a purpose built 3 storey office building constructed to shell in 2001 and providing 51,841 sq. ft. net of accommodation. The building is located in North Road in the heart of the Chatham Maritime Business Park, some 1 mile north of the town centre.
- Bus Route
- Raised Floor
- Security System
- Wheelchair Accessible
- Accent Lighting
- Reception
- Bicycle Storage
- Air Conditioning
- On-Site Security Staff








