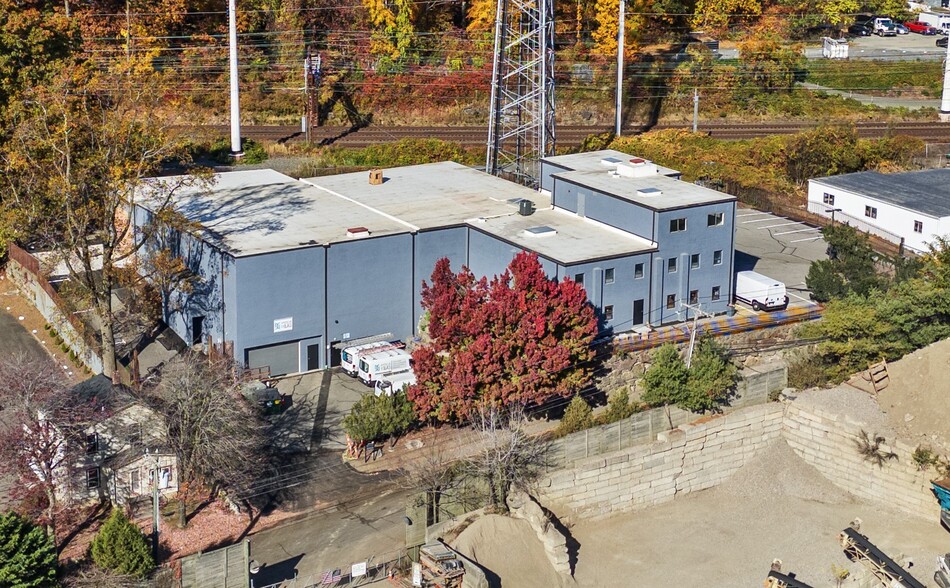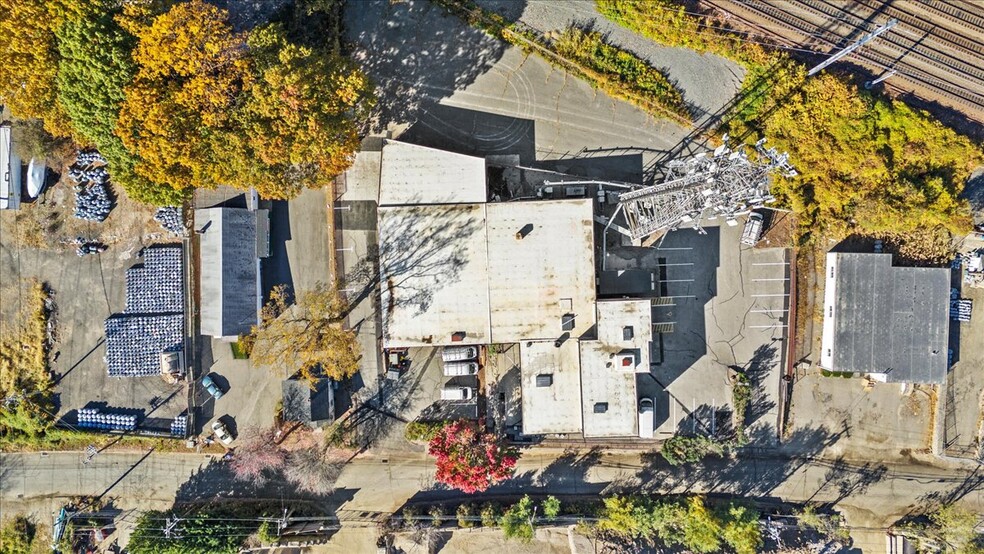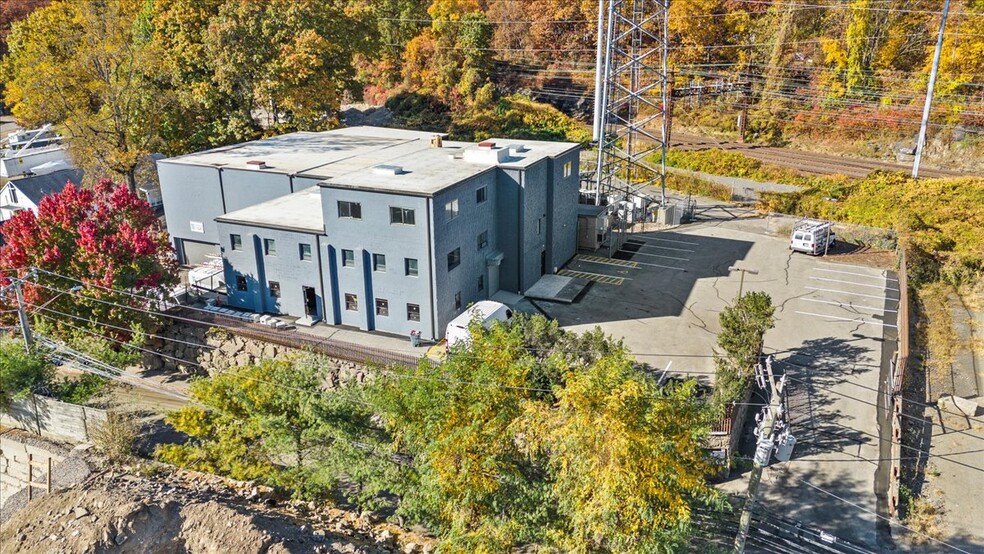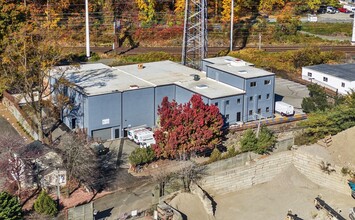
This feature is unavailable at the moment.
We apologize, but the feature you are trying to access is currently unavailable. We are aware of this issue and our team is working hard to resolve the matter.
Please check back in a few minutes. We apologize for the inconvenience.
- LoopNet Team
thank you

Your email has been sent!
50 Rockland Rd
3,238 - 14,837 SF of Industrial Space Available in Norwalk, CT 06854



Features
all available spaces(3)
Display Rent as
- Space
- Size
- Term
- Rent
- Space Use
- Condition
- Available
Suite 100: 6,487 SF of industrial space. Includes metal mezzanine structure for additional storage. Office stack offering three offices. Loading is provide by a large 26' x 14' drive-in door that is exclusive to this unit. Warehouse clear is 17' 5" to the joist. The warehouse is heated and the office will be conditioned. Can be combined with Suite 102 to create a 9,725 SF unit. Ability to expand into the second floor (additional ~5,000 SF) to be used as mezzanine space and accessed by a material lift.
- Lease rate does not include utilities, property expenses or building services
- Space is in Excellent Condition
- Newly Renovated Space
- LED Lighting
- 1 Level Access Door
- Can be combined with additional space(s) for up to 14,837 SF of adjacent space
- Freshly painted Walls
- 26'x14' Drive-in Door
Suite 102: 3,238 SF storage space. Shared loading and corridor. 9' to joist with some 17' 5". Fully conditioned. Can be combined with Suite 100 to create a 9,725 SF suite. If combined, loading would be provided by dedicated drive-in door in suite 100. it. Ability to expand into the second floor (additional ~5,000 SF) to be used as mezzanine space and accessed by a material lift.
- Lease rate does not include utilities, property expenses or building services
- Can be combined with additional space(s) for up to 14,837 SF of adjacent space
- 1 Level Access Door
Suite 200: 5,112 SF storage space. 9' to joist. Heat provided. Cooling available. Loading can be provided by a material lift. Available as a stand alone unit or can be paired with suite100.
- Lease rate does not include utilities, property expenses or building services
- Can be combined with additional space(s) for up to 14,837 SF of adjacent space
| Space | Size | Term | Rent | Space Use | Condition | Available |
| 1st Floor - 100 | 6,487 SF | 5-10 Years | £11.05 /SF/PA £0.92 /SF/MO £118.90 /m²/PA £9.91 /m²/MO £71,655 /PA £5,971 /MO | Industrial | Full Build-Out | 30 Days |
| 1st Floor - 102 | 3,238 SF | 5-10 Years | £9.47 /SF/PA £0.79 /SF/MO £101.91 /m²/PA £8.49 /m²/MO £30,657 /PA £2,555 /MO | Industrial | Partial Build-Out | 60 Days |
| 2nd Floor - 200 | 5,112 SF | 3-10 Years | £7.89 /SF/PA £0.66 /SF/MO £84.93 /m²/PA £7.08 /m²/MO £40,334 /PA £3,361 /MO | Industrial | Full Build-Out | 60 Days |
1st Floor - 100
| Size |
| 6,487 SF |
| Term |
| 5-10 Years |
| Rent |
| £11.05 /SF/PA £0.92 /SF/MO £118.90 /m²/PA £9.91 /m²/MO £71,655 /PA £5,971 /MO |
| Space Use |
| Industrial |
| Condition |
| Full Build-Out |
| Available |
| 30 Days |
1st Floor - 102
| Size |
| 3,238 SF |
| Term |
| 5-10 Years |
| Rent |
| £9.47 /SF/PA £0.79 /SF/MO £101.91 /m²/PA £8.49 /m²/MO £30,657 /PA £2,555 /MO |
| Space Use |
| Industrial |
| Condition |
| Partial Build-Out |
| Available |
| 60 Days |
2nd Floor - 200
| Size |
| 5,112 SF |
| Term |
| 3-10 Years |
| Rent |
| £7.89 /SF/PA £0.66 /SF/MO £84.93 /m²/PA £7.08 /m²/MO £40,334 /PA £3,361 /MO |
| Space Use |
| Industrial |
| Condition |
| Full Build-Out |
| Available |
| 60 Days |
1st Floor - 100
| Size | 6,487 SF |
| Term | 5-10 Years |
| Rent | £11.05 /SF/PA |
| Space Use | Industrial |
| Condition | Full Build-Out |
| Available | 30 Days |
Suite 100: 6,487 SF of industrial space. Includes metal mezzanine structure for additional storage. Office stack offering three offices. Loading is provide by a large 26' x 14' drive-in door that is exclusive to this unit. Warehouse clear is 17' 5" to the joist. The warehouse is heated and the office will be conditioned. Can be combined with Suite 102 to create a 9,725 SF unit. Ability to expand into the second floor (additional ~5,000 SF) to be used as mezzanine space and accessed by a material lift.
- Lease rate does not include utilities, property expenses or building services
- 1 Level Access Door
- Space is in Excellent Condition
- Can be combined with additional space(s) for up to 14,837 SF of adjacent space
- Newly Renovated Space
- Freshly painted Walls
- LED Lighting
- 26'x14' Drive-in Door
1st Floor - 102
| Size | 3,238 SF |
| Term | 5-10 Years |
| Rent | £9.47 /SF/PA |
| Space Use | Industrial |
| Condition | Partial Build-Out |
| Available | 60 Days |
Suite 102: 3,238 SF storage space. Shared loading and corridor. 9' to joist with some 17' 5". Fully conditioned. Can be combined with Suite 100 to create a 9,725 SF suite. If combined, loading would be provided by dedicated drive-in door in suite 100. it. Ability to expand into the second floor (additional ~5,000 SF) to be used as mezzanine space and accessed by a material lift.
- Lease rate does not include utilities, property expenses or building services
- 1 Level Access Door
- Can be combined with additional space(s) for up to 14,837 SF of adjacent space
2nd Floor - 200
| Size | 5,112 SF |
| Term | 3-10 Years |
| Rent | £7.89 /SF/PA |
| Space Use | Industrial |
| Condition | Full Build-Out |
| Available | 60 Days |
Suite 200: 5,112 SF storage space. 9' to joist. Heat provided. Cooling available. Loading can be provided by a material lift. Available as a stand alone unit or can be paired with suite100.
- Lease rate does not include utilities, property expenses or building services
- Can be combined with additional space(s) for up to 14,837 SF of adjacent space
Property Overview
Conveniently located just 5 minutes from I-95, 50 Rockland Road offers rare Heavy Industrial (SD-HI) zoning. Recently renovated, this property includes a new roof, upgraded HVAC systems, new fire and life safety systems, and a refreshed parking lot. The facility provides robust power capabilities, with a 1600-amp, 3-phase service. Available spaces include two first-floor options: Suite 100 (6,487 RSF) and Suite 102 (3,238 RSF). These suites can easily combine to create a large, contiguous space totaling 9,725 RSF. Additionally, the second floor offers 5,112 RSF, which can be leased separately or utilized as mezzanine storage for the ground-floor suites, with a material lift that can be added if needed. The property includes 26 on-site parking spaces, with an additional 0.30-acre lot becoming available on June 1, 2026—perfect for contractor parking.
Warehouse FACILITY FACTS
Presented by

50 Rockland Rd
Hmm, there seems to have been an error sending your message. Please try again.
Thanks! Your message was sent.








