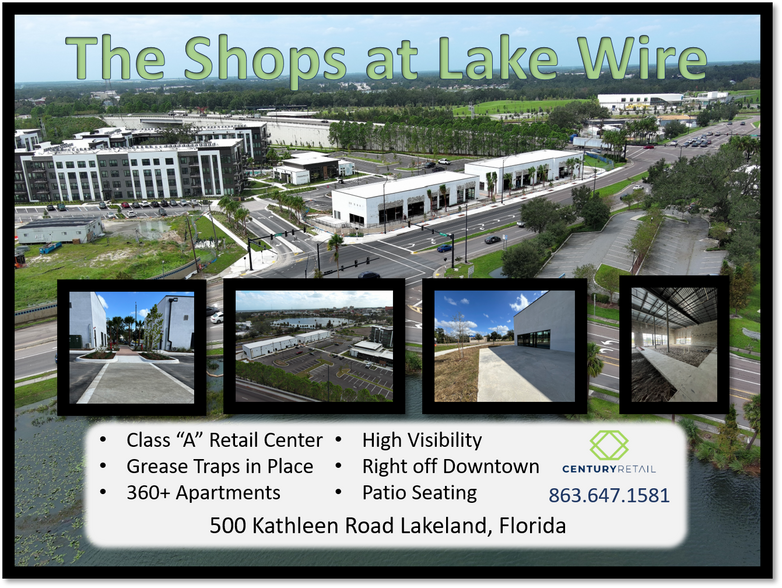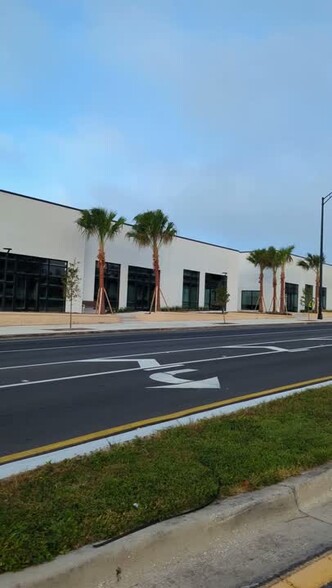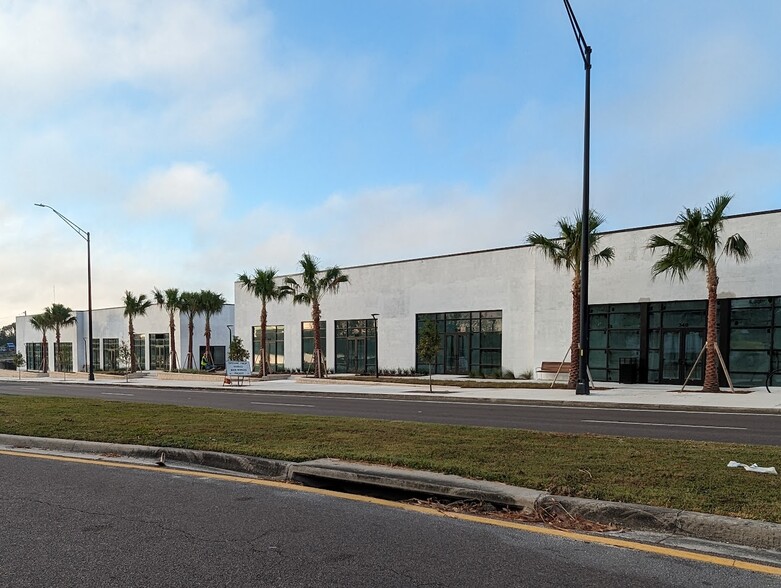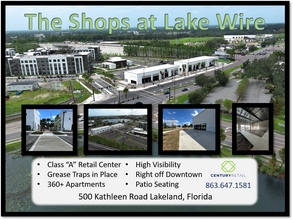
This feature is unavailable at the moment.
We apologize, but the feature you are trying to access is currently unavailable. We are aware of this issue and our team is working hard to resolve the matter.
Please check back in a few minutes. We apologize for the inconvenience.
- LoopNet Team
thank you

Your email has been sent!
Shops at Lake Wire 500-600 Kathleen Rd
1,318 - 10,541 SF of Retail Space Available in Lakeland, FL 33815



Highlights
- Restaurant space available in four end-caps, each with patio seating areas.
- Build-out funds provided to customize each tenant’s space to their needs.
- Prominent visibility at the entrance to Lakeland’s new Lake Wire mixed-use development in Downtown West.
- Grey shell construction nearly complete (estimated in July) with five spaces still available for lease.
Space Availability (5)
Display Rent as
- Space
- Size
- Term
- Rent
- Service Type
| Space | Size | Term | Rent | Service Type | ||
| 1st Floor, Ste 500-100 | 3,101 SF | Negotiable | Upon Application Upon Application Upon Application Upon Application Upon Application Upon Application | TBD | ||
| 1st Floor, Ste 500-200 | 1,785 SF | Negotiable | Upon Application Upon Application Upon Application Upon Application Upon Application Upon Application | TBD | ||
| 1st Floor, Ste 500-300 | 1,623 SF | Negotiable | Upon Application Upon Application Upon Application Upon Application Upon Application Upon Application | TBD | ||
| 1st Floor, Ste 500-400 | 1,318 SF | Negotiable | Upon Application Upon Application Upon Application Upon Application Upon Application Upon Application | TBD | ||
| 1st Floor, Ste 600-400 | 2,714 SF | Negotiable | Upon Application Upon Application Upon Application Upon Application Upon Application Upon Application | TBD |
1st Floor, Ste 500-100
- Highly Desirable End Cap Space
- Can be combined with additional space(s) for up to 7,827 SF of adjacent space
1st Floor, Ste 500-200
- Located in-line with other retail
- Can be combined with additional space(s) for up to 7,827 SF of adjacent space
1st Floor, Ste 500-300
- Located in-line with other retail
- Can be combined with additional space(s) for up to 7,827 SF of adjacent space
1st Floor, Ste 500-400
- Highly Desirable End Cap Space
- Can be combined with additional space(s) for up to 7,827 SF of adjacent space
1st Floor, Ste 600-400
- Highly Desirable End Cap Space
Rent Types
The rent amount and type that the tenant (lessee) will be responsible to pay to the landlord (lessor) throughout the lease term is negotiated prior to both parties signing a lease agreement. The rent type will vary depending upon the services provided. For example, triple net rents are typically lower than full service rents due to additional expenses the tenant is required to pay in addition to the base rent. Contact the listing agent for a full understanding of any associated costs or additional expenses for each rent type.
1. Full Service: A rental rate that includes normal building standard services as provided by the landlord within a base year rental.
2. Double Net (NN): Tenant pays for only two of the building expenses; the landlord and tenant determine the specific expenses prior to signing the lease agreement.
3. Triple Net (NNN): A lease in which the tenant is responsible for all expenses associated with their proportional share of occupancy of the building.
4. Modified Gross: Modified Gross is a general type of lease rate where typically the tenant will be responsible for their proportional share of one or more of the expenses. The landlord will pay the remaining expenses. See the below list of common Modified Gross rental rate structures: 4. Plus All Utilities: A type of Modified Gross Lease where the tenant is responsible for their proportional share of utilities in addition to the rent. 4. Plus Cleaning: A type of Modified Gross Lease where the tenant is responsible for their proportional share of cleaning in addition to the rent. 4. Plus Electric: A type of Modified Gross Lease where the tenant is responsible for their proportional share of the electrical cost in addition to the rent. 4. Plus Electric & Cleaning: A type of Modified Gross Lease where the tenant is responsible for their proportional share of the electrical and cleaning cost in addition to the rent. 4. Plus Utilities and Char: A type of Modified Gross Lease where the tenant is responsible for their proportional share of the utilities and cleaning cost in addition to the rent. 4. Industrial Gross: A type of Modified Gross lease where the tenant pays one or more of the expenses in addition to the rent. The landlord and tenant determine these prior to signing the lease agreement.
5. Tenant Electric: The landlord pays for all services and the tenant is responsible for their usage of lights and electrical outlets in the space they occupy.
6. Negotiable or Upon Request: Used when the leasing contact does not provide the rent or service type.
7. TBD: To be determined; used for buildings for which no rent or service type is known, commonly utilized when the buildings are not yet built.
SELECT TENANTS AT Shops at Lake Wire
- Tenant
- Description
- US Locations
- Reach
- Foxtail Coffee
- Accommodation and Food Services
- -
- -
- Modern T Salon
- Service type
- -
- -
- The UPS Store
- Administrative and Support Services
- -
- -
| Tenant | Description | US Locations | Reach |
| Foxtail Coffee | Accommodation and Food Services | - | - |
| Modern T Salon | Service type | - | - |
| The UPS Store | Administrative and Support Services | - | - |
PROPERTY FACTS FOR 500-600 Kathleen Rd , Lakeland, FL 33815
| Total Space Available | 10,541 SF | Gross Internal Area | 15,749 SF |
| Max. Contiguous | 7,827 SF | Year Built | 2024 |
| Property Type | Retail | Construction Status | Under Construction |
| Property Subtype | Storefront |
| Total Space Available | 10,541 SF |
| Max. Contiguous | 7,827 SF |
| Property Type | Retail |
| Property Subtype | Storefront |
| Gross Internal Area | 15,749 SF |
| Year Built | 2024 |
| Construction Status | Under Construction |
About the Property
The Shops at Lake Wire is Lakeland’s first shopping destination in the fast growing Downtown West corridor. Scheduled to be ready for tenant build-out in July, this brand-new retail haven is well situated for a variety of businesses including chef-driven restaurants, trendy boutiques, specialty fitness studios, craft breweries, inviting coffee shops, and delightful bakeries. The Shops at Lake Wire is pedestrian-friendly with a central walking aisle that connects both retail buildings to the ample parking area, which was designed to allow up to five restaurant tenants. The location provides prominent visibility from both Kathleen Rd (24,500 AADT) and George Jenkins Blvd (17,600 AADT). Additional traffic will be generated from phase one of Prospect Lake Wire, the new 300-unit apartment community that was the catalyst for the entire Lake Wire development (Phase two will be another 300 units). Four end-cap patio locations are perfect for restaurants, cafés, and bars, and will create an inviting outdoor dining and social experience. With Lakeland ranked as the #3 boomtown in America, The Shops at Lake Wire is at the epicenter of growth and opportunity, ensuring a dynamic customer base. Don't miss the chance to be part of Lakeland's hottest retail destination opening in 2024.
- 24 Hour Access
- Dedicated Turn Lane
DEMOGRAPHICS
Demographics
Nearby Major Retailers










Presented by

Shops at Lake Wire | 500-600 Kathleen Rd
Hmm, there seems to have been an error sending your message. Please try again.
Thanks! Your message was sent.



