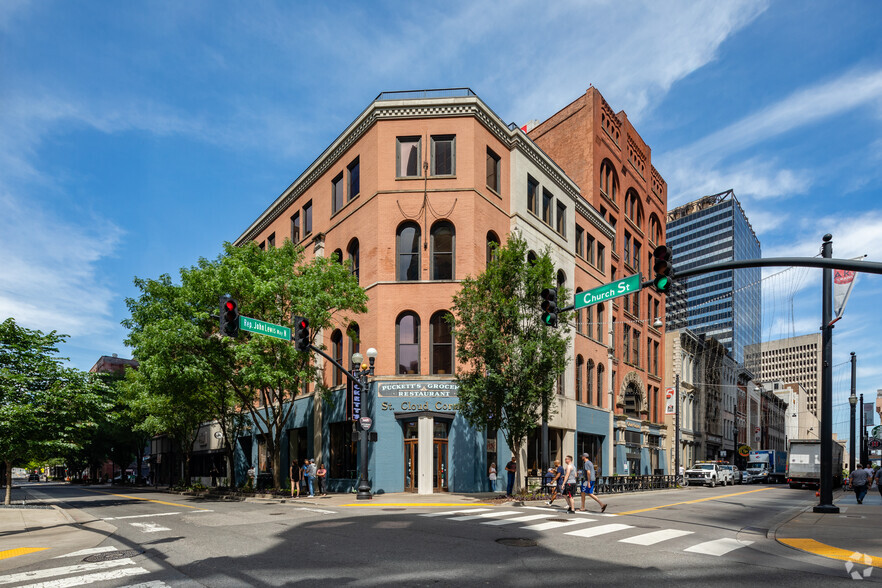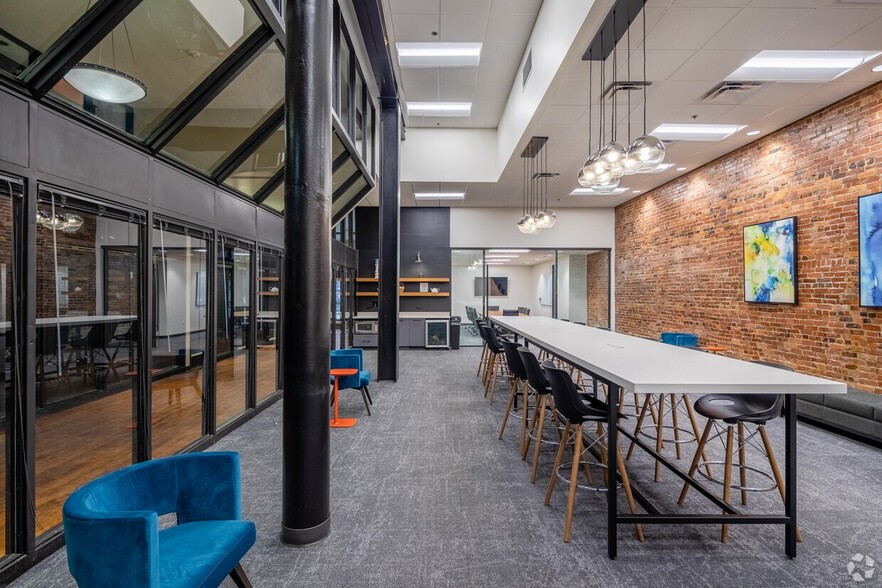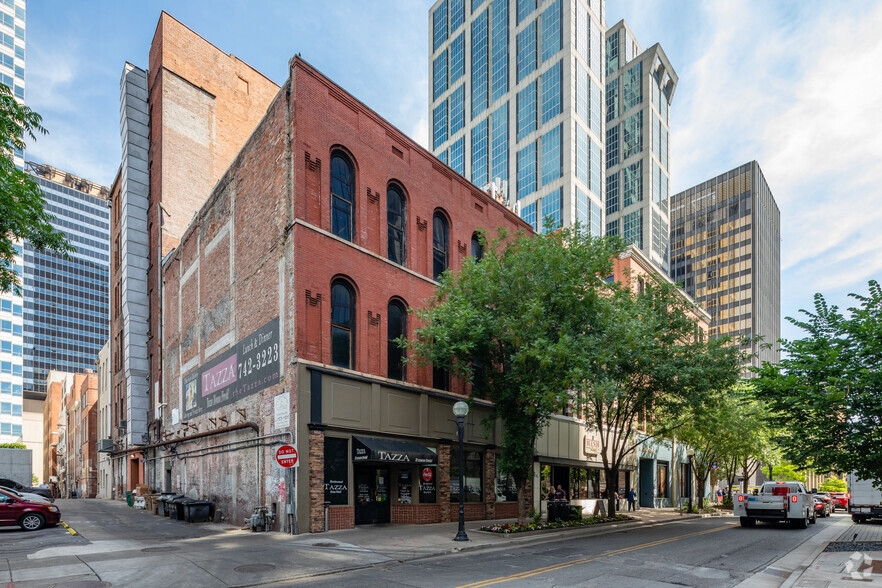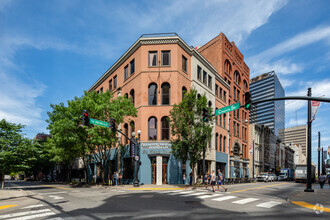
This feature is unavailable at the moment.
We apologize, but the feature you are trying to access is currently unavailable. We are aware of this issue and our team is working hard to resolve the matter.
Please check back in a few minutes. We apologize for the inconvenience.
- LoopNet Team
thank you

Your email has been sent!
Highlights
- St Cloud Corner at 500 Church Street is a historic boutique office in the heart of Downtown Nashville, with office suites and ground-floor retail.
- Featuring high ceilings, a newly refreshed tenant lounge, a conference center, and Puckett’s Grocery & Restaurant on-site.
- Work at the center of gravity for the Music City, two blocks from the historic Ryman Auditorium, Bridgestone Arena, and Honky-Tonks in Lower Broadway.
- Walkable to amenities such as Starbucks, QNTM (Fitness Center), Walgreens, Subway, Church Street Park, and many hotels.
all available spaces(5)
Display Rent as
- Space
- Size
- Term
- Rent
- Space Use
- Condition
- Available
- Mostly Open Floor Plan Layout
- Space is in Excellent Condition
Located in the central atrium.
- Partially Built-Out as Standard Office
- Space is in Excellent Condition
- Mostly Open Floor Plan Layout
Open space on the western side of the building.
- Rate includes utilities, building services and property expenses
Full-floor opportunity.
- Rate includes utilities, building services and property expenses
- Open Floor Plan Layout
- Partially Built-Out as Standard Office
- Space is in Excellent Condition
Space is divisible.
- Rate includes utilities, building services and property expenses
- Mostly Open Floor Plan Layout
- Partially Built-Out as Standard Office
- Space is in Excellent Condition
| Space | Size | Term | Rent | Space Use | Condition | Available |
| 2nd Floor, Ste 200 | 4,510 SF | Negotiable | Upon Application Upon Application Upon Application Upon Application Upon Application Upon Application | Office | - | Now |
| 2nd Floor, Ste 250 | 2,204 SF | Negotiable | Upon Application Upon Application Upon Application Upon Application Upon Application Upon Application | Office | Partial Build-Out | Now |
| 2nd Floor, Ste 260 | 1,584 SF | Negotiable | £23.14 /SF/PA £1.93 /SF/MO £249.08 /m²/PA £20.76 /m²/MO £36,654 /PA £3,054 /MO | Office | - | Now |
| 3rd Floor, Ste 300 | 14,461 SF | Negotiable | £23.14 /SF/PA £1.93 /SF/MO £249.08 /m²/PA £20.76 /m²/MO £334,629 /PA £27,886 /MO | Office | Partial Build-Out | Now |
| 6th Floor, Ste 600 | 4,489-9,089 SF | Negotiable | £23.14 /SF/PA £1.93 /SF/MO £249.08 /m²/PA £20.76 /m²/MO £210,320 /PA £17,527 /MO | Office | Partial Build-Out | Now |
2nd Floor, Ste 200
| Size |
| 4,510 SF |
| Term |
| Negotiable |
| Rent |
| Upon Application Upon Application Upon Application Upon Application Upon Application Upon Application |
| Space Use |
| Office |
| Condition |
| - |
| Available |
| Now |
2nd Floor, Ste 250
| Size |
| 2,204 SF |
| Term |
| Negotiable |
| Rent |
| Upon Application Upon Application Upon Application Upon Application Upon Application Upon Application |
| Space Use |
| Office |
| Condition |
| Partial Build-Out |
| Available |
| Now |
2nd Floor, Ste 260
| Size |
| 1,584 SF |
| Term |
| Negotiable |
| Rent |
| £23.14 /SF/PA £1.93 /SF/MO £249.08 /m²/PA £20.76 /m²/MO £36,654 /PA £3,054 /MO |
| Space Use |
| Office |
| Condition |
| - |
| Available |
| Now |
3rd Floor, Ste 300
| Size |
| 14,461 SF |
| Term |
| Negotiable |
| Rent |
| £23.14 /SF/PA £1.93 /SF/MO £249.08 /m²/PA £20.76 /m²/MO £334,629 /PA £27,886 /MO |
| Space Use |
| Office |
| Condition |
| Partial Build-Out |
| Available |
| Now |
6th Floor, Ste 600
| Size |
| 4,489-9,089 SF |
| Term |
| Negotiable |
| Rent |
| £23.14 /SF/PA £1.93 /SF/MO £249.08 /m²/PA £20.76 /m²/MO £210,320 /PA £17,527 /MO |
| Space Use |
| Office |
| Condition |
| Partial Build-Out |
| Available |
| Now |
2nd Floor, Ste 200
| Size | 4,510 SF |
| Term | Negotiable |
| Rent | Upon Application |
| Space Use | Office |
| Condition | - |
| Available | Now |
- Mostly Open Floor Plan Layout
- Space is in Excellent Condition
2nd Floor, Ste 250
| Size | 2,204 SF |
| Term | Negotiable |
| Rent | Upon Application |
| Space Use | Office |
| Condition | Partial Build-Out |
| Available | Now |
Located in the central atrium.
- Partially Built-Out as Standard Office
- Mostly Open Floor Plan Layout
- Space is in Excellent Condition
2nd Floor, Ste 260
| Size | 1,584 SF |
| Term | Negotiable |
| Rent | £23.14 /SF/PA |
| Space Use | Office |
| Condition | - |
| Available | Now |
Open space on the western side of the building.
- Rate includes utilities, building services and property expenses
3rd Floor, Ste 300
| Size | 14,461 SF |
| Term | Negotiable |
| Rent | £23.14 /SF/PA |
| Space Use | Office |
| Condition | Partial Build-Out |
| Available | Now |
Full-floor opportunity.
- Rate includes utilities, building services and property expenses
- Partially Built-Out as Standard Office
- Open Floor Plan Layout
- Space is in Excellent Condition
6th Floor, Ste 600
| Size | 4,489-9,089 SF |
| Term | Negotiable |
| Rent | £23.14 /SF/PA |
| Space Use | Office |
| Condition | Partial Build-Out |
| Available | Now |
Space is divisible.
- Rate includes utilities, building services and property expenses
- Partially Built-Out as Standard Office
- Mostly Open Floor Plan Layout
- Space is in Excellent Condition
Property Overview
Find a space that is quintessentially Nashville in the unique work environment offered by St Cloud Corner. The historic 500 Church Street building was constructed in the late 1800s and elegantly coalesces the rustic exposed brick and ornate finishes with sleek, modern features like glass walls and high-powered conference rooms. Tenants and visitors are welcomed to an inviting central atrium, high ceilings throughout the building, a conference center, and a new tenant lounge, and enjoy the luxury of Puckett’s Grocery & Restaurant on site. St Cloud Corner features a ground-floor retail opportunity and office spaces on the upper floors with distinctive architecture to boast a one-of-a-kind space in this eclectic market. Tenants step out of St Cloud Corner onto an exuberant scene of walkways brimming with restaurants, retailers, professional hubs, and entertainment venues. The Tennessee State Capitol, courthouses, key downtown offices, and dozens of hospitality options are within a few blocks of the office. Just about any coffee, business lunch, or fine dining spot can be easily reached with a short stroll. Those looking to let loose after a long week can catch a show at one of the many legendary music venues without getting in their car. Work and play in the heart of Nashville’s Central Business District at this exquisite office opportunity presented at 500 Church Street today. Get in touch.
- 24 Hour Access
- Property Manager on Site
- Security System
- Signage
PROPERTY FACTS
Marketing Brochure
Nearby Amenities
Restaurants |
|||
|---|---|---|---|
| Woolworth on 5th | Diner | - | 2 min walk |
| Oscar's Taco Shop | Mexican | £ | 2 min walk |
| Tazza Restaurant | American | £ | 1 min walk |
| Raes Sandwich Shoppe | - | - | 3 min walk |
| Maggie's Arcade Grille | Grill | £ | 3 min walk |
| Starbucks | Cafe | £ | 2 min walk |
Retail |
||
|---|---|---|
| Chase Bank | Bank | 2 min walk |
| Walgreens | Drug Store | 3 min walk |
| The UPS Store | Business/Copy/Postal Services | 2 min walk |
| Publix | Supermarket | 14 min walk |
About Downtown Nashville
Downtown Nashville is the busiest and most well-known commercial area in the Music City. The area is highly walkable and a large concentration of hotels, restaurants, and entertainment options allows companies to cater to visiting clients and guests. Additionally, downtown has seen its population grow at a fast pace over the past decade, and the area is a hotbed for residential and commercial development.
The tenant profile of Downtown Nashville is diverse. The area is home to many major healthcare firms, and the introduction of Amazon, AllianceBernstein, and Oracle's first office in Nashville is helping transform Downtown Nashville into a technology and finance hub. That has produced tailwinds for companies that have looked to set up shop in the area of those larger names.
Developers have built into this economic growth and over half of the existing office space here is classified as high-end. That segment of the market is only expected to grow in the coming quarters as well, as the expansions of projects including Nashville Yards and the Neuhoff District bring additional properties to Nashville's core by the end of 2024. These buildings often offer amenity decks that showcase the rapidly evolving skyline and scenic views of the Cumberland River.
Leasing Team
Mike Driscoll, Vice President
Mike graduated from Babson College in Wellesley, Massachusetts in 2015. He studied business management with concentrations in real estate and business analytics. Driscoll also played college hockey and was recognized in 2014 as an All-American. After graduation, he traveled across North America playing minor professional hockey for two years. Driscoll stays involved in the game as a youth hockey coach. He has also become an avid golfer since retiring from hockey.
Driscoll is a member of multiple industry organizations including NAIOP’s Developing Leader Group and the Urban Land Institute. He credits his family’s longtime involvement in the New England real estate market with sparking his interest in the industry.
Chris Grear, Principal and Executive Vice President
Charlotte Ford, Principal and Executive Vice President
Since launching her real estate career in 2005, Charlotte has successfully completed over $330 million in leasing and sale transactions. She demonstrates meticulous attention to detail and a proven track record of serving her clients’ needs in a timely and efficient manner.
Prior to 2005, Charlotte was employed by Bissell Hayes Realtors in Charlotte, NC. She graduated from the University of the South (Sewanee) in 2001 with a Bachelor of Business Administration Degree. Charlotte is an active member of the Sewanee Alumni Association. She is also an avid supporter of the Land Trust for Tennessee, a non-profit organization focused on preserving the unique character of Tennessee’s natural and historic landscape and sites for future generations. Charlotte has served as Education Chair on the CCIM Board for 2013 and 2014, and currently serves on the local NAIOP board.
About the Owner


Presented by

St. Cloud Corner | 500 Church St
Hmm, there seems to have been an error sending your message. Please try again.
Thanks! Your message was sent.


















