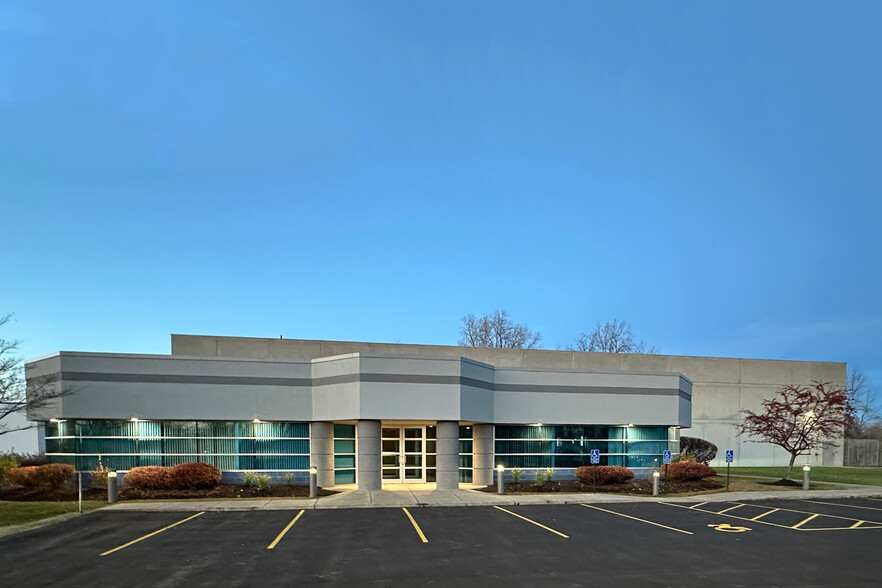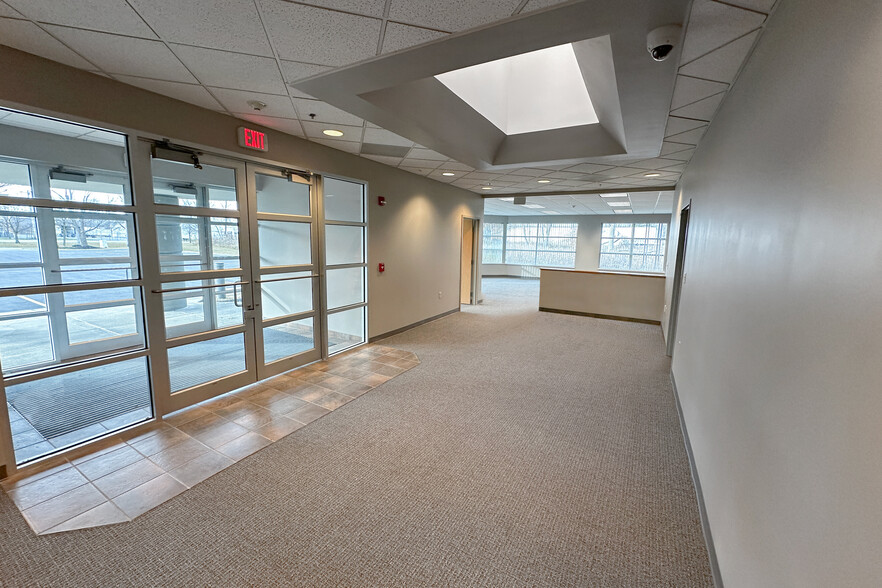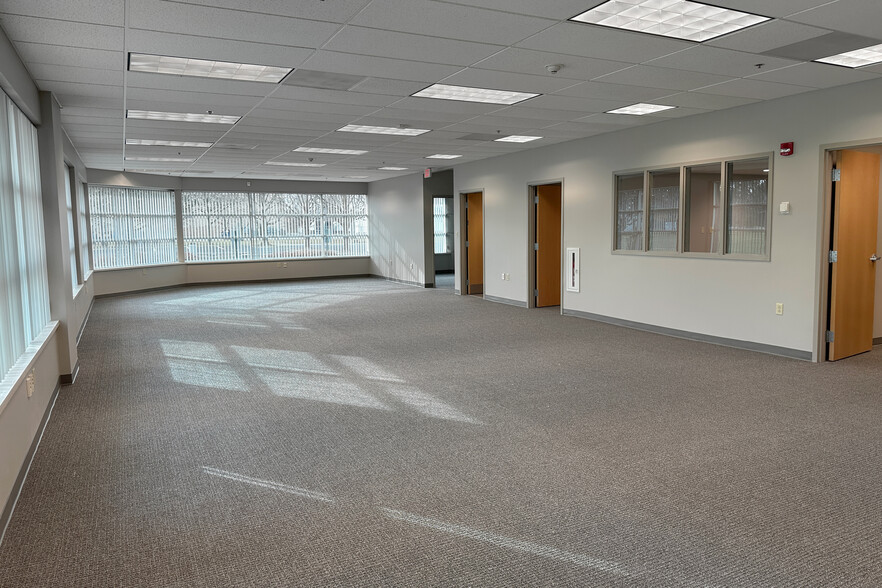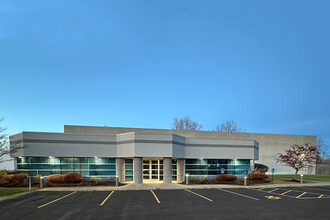
This feature is unavailable at the moment.
We apologize, but the feature you are trying to access is currently unavailable. We are aware of this issue and our team is working hard to resolve the matter.
Please check back in a few minutes. We apologize for the inconvenience.
- LoopNet Team
thank you

Your email has been sent!
500 Creekside Dr
30,000 SF of Light Industrial Space Available in Amherst, NY 14228



Highlights
- 30,000 +/- SF Food-Grade Quality, Light Industrial Building
- 2 Loading Docks with Concrete Apron
- 6,500 +/- SF Finished Office Area
- Fully Air-Conditioned and Heated High Bay Space
- 800 amp 480 Volt Three Phase Power Service Expandable to 1,600 Amps
- Additional Land for 45,000 SF Building Expansion
Features
all available space(1)
Display Rent as
- Space
- Size
- Term
- Rent
- Space Use
- Condition
- Available
30,000 +/- SF Food-Grade Quality, Light Industrial Building High Bay space amenities: Fully Air-Conditioned and Heated High Bay Space 26’ Clear Ceilings 2,400 +/- SF Mezzanine 2 Loading Docks with Concrete Apron 1 Grade Level Overhead Door 800 amp Power @ 480v expandable to 1,600 amps Additional Land for 45,000 SF Building Expansion 6,500 +/- SF Finished Office Area Large Employee Breakroom Locker Room with Shower 50 Space Parking Lot
- 2 Loading Docks
- 30,000 +/- SF Food-Grade Quality, Light Industrial
- 26’ Clear Ceilings
- 2 Loading Docks with Concrete Apron
- Central Air and Heating
- Fully Air-Conditioned and Heated High Bay Space
- 2,400 +/- SF Mezzanine
- 800 amp Power @ 480v expandable to 1,600 amps
| Space | Size | Term | Rent | Space Use | Condition | Available |
| 1st Floor | 30,000 SF | 7 Years | Upon Application Upon Application Upon Application Upon Application Upon Application Upon Application | Light Industrial | Full Build-Out | 30 Days |
1st Floor
| Size |
| 30,000 SF |
| Term |
| 7 Years |
| Rent |
| Upon Application Upon Application Upon Application Upon Application Upon Application Upon Application |
| Space Use |
| Light Industrial |
| Condition |
| Full Build-Out |
| Available |
| 30 Days |
1st Floor
| Size | 30,000 SF |
| Term | 7 Years |
| Rent | Upon Application |
| Space Use | Light Industrial |
| Condition | Full Build-Out |
| Available | 30 Days |
30,000 +/- SF Food-Grade Quality, Light Industrial Building High Bay space amenities: Fully Air-Conditioned and Heated High Bay Space 26’ Clear Ceilings 2,400 +/- SF Mezzanine 2 Loading Docks with Concrete Apron 1 Grade Level Overhead Door 800 amp Power @ 480v expandable to 1,600 amps Additional Land for 45,000 SF Building Expansion 6,500 +/- SF Finished Office Area Large Employee Breakroom Locker Room with Shower 50 Space Parking Lot
- 2 Loading Docks
- Central Air and Heating
- 30,000 +/- SF Food-Grade Quality, Light Industrial
- Fully Air-Conditioned and Heated High Bay Space
- 26’ Clear Ceilings
- 2,400 +/- SF Mezzanine
- 2 Loading Docks with Concrete Apron
- 800 amp Power @ 480v expandable to 1,600 amps
Property Overview
IMMEDIATE AVAILABILITY! First time on the market. Well-designed and engineered former headquarters building for food related production in desirable stand-alone location within Audubon Industrial Park in the Town of Amherst. Move-in condition. Property Features: Type: Flex/Industrial Size: 30,000 +/- SF Building Type: Food-Grade Quality, Light Industrial High Bay Space: Fully Air-Conditioned and Heated 26’ Clear Ceilings Sanitary, Water, Compressed Air, and Electric Connections at Each Warehouse Column and Column Line Mezzanine: 2,400 +/- SF Grease Interceptor: 1,000 GPM HVAC: 50 tons of air conditioning for controlled production environment Loading Docks: 2 with Concrete Apron Overhead Door: 1 Grade Level Power Service: 800 amp 480 Volt Three Phase (Expandable to 1,600 Amps) Office Area: 6,500 +/- SF Finished, including Large Employee Breakroom and Locker Rooms with Shower Additional Land: Available for 45,000 SF Building Expansion Parking: 50 Space Lot Ideal for Food Related Manufacturing: Purpose-built for food-related production Food-grade flooring and insulated, washable interior walls Food-grade lighting and 1,000-gallon grease interceptor Sanitary sewer, water, compressed air, and electrical connections at each column and column line Engineered for efficient food production operations
PROPERTY FACTS
Presented by

500 Creekside Dr
Hmm, there seems to have been an error sending your message. Please try again.
Thanks! Your message was sent.


