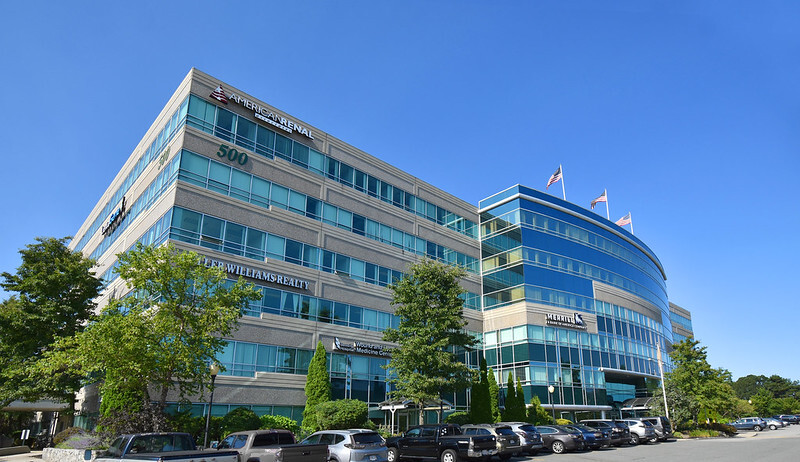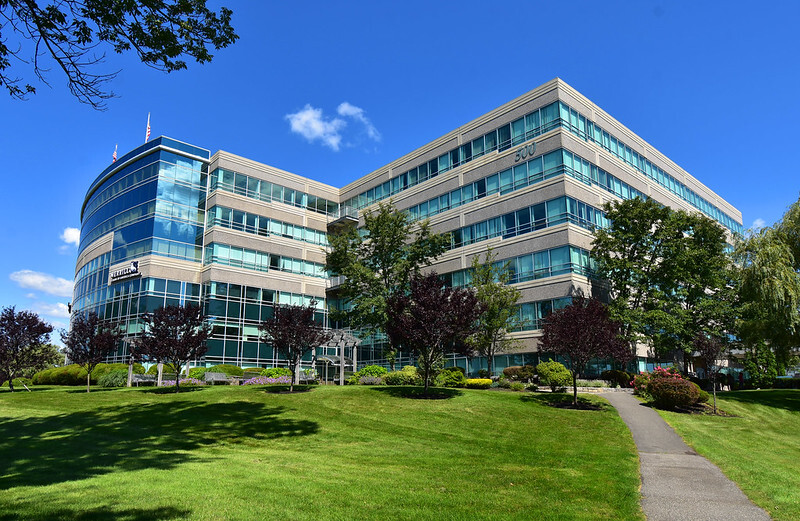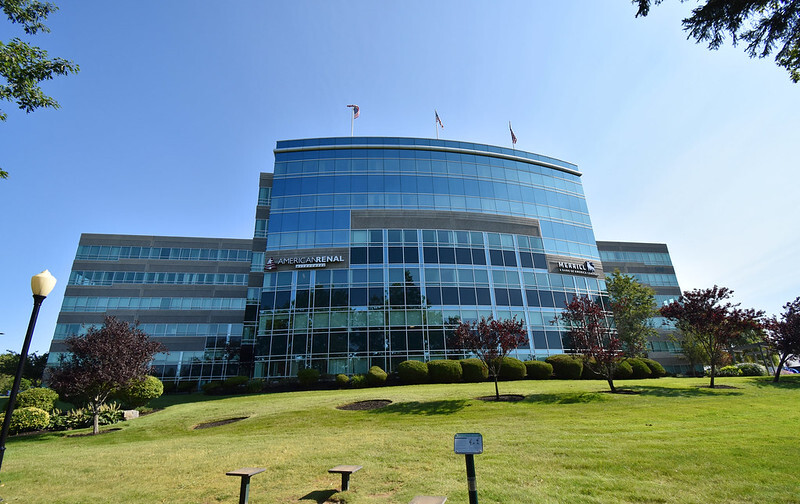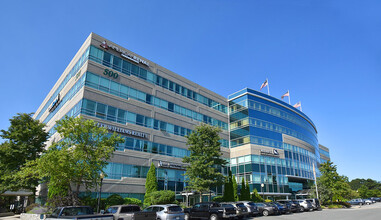
This feature is unavailable at the moment.
We apologize, but the feature you are trying to access is currently unavailable. We are aware of this issue and our team is working hard to resolve the matter.
Please check back in a few minutes. We apologize for the inconvenience.
- LoopNet Team
thank you

Your email has been sent!
500 Cummings Center 500 Cummings Ctr
981 - 50,282 SF of 4-Star Space Available in Beverly, MA 01915



Highlights
- Ample complimentary covered parking, and on-site restaurants, bank, U.S. Post Office.
- In-house design, construction, grounds maintenance, and property management services.
- Neighbors include North Shore Chamber of Commerce, Merrill Lynch, Beth Israel Lahey Health, and American Renal.
- Premier location for a corporate headquarters with guaranteed expansion opportunities if you choose to increase your footprint.
- Walkable to Beverly Depot commuter rail station and MBTA Bus service on site, one mile from Rte. 128.
- First floor lobby shop serves fresh foods, bakery items and coffee. Scenic pond walkway, seating areas, and gardens located steps from building.
all available spaces(9)
Display Rent as
- Space
- Size
- Term
- Rent
- Space Use
- Condition
- Available
Join our extensive medical community at Cummings Center. This medical suite offers an ideal location in close proximity to Beverly Hospital with convenient first floor patient access. Expansion is available with the addition of 2,700 square feet from adjacent suite.
- Reception Area
- Private Restrooms
- Private Restrooms
- Private Restrooms
- Private Restrooms
- Private Restrooms
| Space | Size | Term | Rent | Space Use | Condition | Available |
| 1st Floor, Ste 1350 | 1,314 SF | Negotiable | Upon Application Upon Application Upon Application Upon Application Upon Application Upon Application | Office | - | Now |
| 1st Floor, Ste 1640 | 981 SF | Negotiable | Upon Application Upon Application Upon Application Upon Application Upon Application Upon Application | Office | - | Now |
| 1st Floor, Ste 1650 | 1,730 SF | Negotiable | Upon Application Upon Application Upon Application Upon Application Upon Application Upon Application | Medical | - | Now |
| 3rd Floor, Ste 3500 | 8,185 SF | Negotiable | Upon Application Upon Application Upon Application Upon Application Upon Application Upon Application | Office | - | Now |
| 3rd Floor, Ste 3500 & 3800 | 18,121 SF | Negotiable | Upon Application Upon Application Upon Application Upon Application Upon Application Upon Application | Office | - | Now |
| 3rd Floor, Ste 3800 | 9,936 SF | Negotiable | Upon Application Upon Application Upon Application Upon Application Upon Application Upon Application | Office | - | Now |
| 4th Floor, Ste 4500 | 5,528 SF | Negotiable | Upon Application Upon Application Upon Application Upon Application Upon Application Upon Application | Office | - | Now |
| 5th Floor, Ste 5700 | 2,075 SF | Negotiable | Upon Application Upon Application Upon Application Upon Application Upon Application Upon Application | Office | - | Now |
| 6th Floor, Ste 6400 | 2,412 SF | Negotiable | Upon Application Upon Application Upon Application Upon Application Upon Application Upon Application | Office | - | Now |
1st Floor, Ste 1350
| Size |
| 1,314 SF |
| Term |
| Negotiable |
| Rent |
| Upon Application Upon Application Upon Application Upon Application Upon Application Upon Application |
| Space Use |
| Office |
| Condition |
| - |
| Available |
| Now |
1st Floor, Ste 1640
| Size |
| 981 SF |
| Term |
| Negotiable |
| Rent |
| Upon Application Upon Application Upon Application Upon Application Upon Application Upon Application |
| Space Use |
| Office |
| Condition |
| - |
| Available |
| Now |
1st Floor, Ste 1650
| Size |
| 1,730 SF |
| Term |
| Negotiable |
| Rent |
| Upon Application Upon Application Upon Application Upon Application Upon Application Upon Application |
| Space Use |
| Medical |
| Condition |
| - |
| Available |
| Now |
3rd Floor, Ste 3500
| Size |
| 8,185 SF |
| Term |
| Negotiable |
| Rent |
| Upon Application Upon Application Upon Application Upon Application Upon Application Upon Application |
| Space Use |
| Office |
| Condition |
| - |
| Available |
| Now |
3rd Floor, Ste 3500 & 3800
| Size |
| 18,121 SF |
| Term |
| Negotiable |
| Rent |
| Upon Application Upon Application Upon Application Upon Application Upon Application Upon Application |
| Space Use |
| Office |
| Condition |
| - |
| Available |
| Now |
3rd Floor, Ste 3800
| Size |
| 9,936 SF |
| Term |
| Negotiable |
| Rent |
| Upon Application Upon Application Upon Application Upon Application Upon Application Upon Application |
| Space Use |
| Office |
| Condition |
| - |
| Available |
| Now |
4th Floor, Ste 4500
| Size |
| 5,528 SF |
| Term |
| Negotiable |
| Rent |
| Upon Application Upon Application Upon Application Upon Application Upon Application Upon Application |
| Space Use |
| Office |
| Condition |
| - |
| Available |
| Now |
5th Floor, Ste 5700
| Size |
| 2,075 SF |
| Term |
| Negotiable |
| Rent |
| Upon Application Upon Application Upon Application Upon Application Upon Application Upon Application |
| Space Use |
| Office |
| Condition |
| - |
| Available |
| Now |
6th Floor, Ste 6400
| Size |
| 2,412 SF |
| Term |
| Negotiable |
| Rent |
| Upon Application Upon Application Upon Application Upon Application Upon Application Upon Application |
| Space Use |
| Office |
| Condition |
| - |
| Available |
| Now |
1st Floor, Ste 1350
| Size | 1,314 SF |
| Term | Negotiable |
| Rent | Upon Application |
| Space Use | Office |
| Condition | - |
| Available | Now |
1st Floor, Ste 1640
| Size | 981 SF |
| Term | Negotiable |
| Rent | Upon Application |
| Space Use | Office |
| Condition | - |
| Available | Now |
1st Floor, Ste 1650
| Size | 1,730 SF |
| Term | Negotiable |
| Rent | Upon Application |
| Space Use | Medical |
| Condition | - |
| Available | Now |
Join our extensive medical community at Cummings Center. This medical suite offers an ideal location in close proximity to Beverly Hospital with convenient first floor patient access. Expansion is available with the addition of 2,700 square feet from adjacent suite.
- Reception Area
- Private Restrooms
3rd Floor, Ste 3500
| Size | 8,185 SF |
| Term | Negotiable |
| Rent | Upon Application |
| Space Use | Office |
| Condition | - |
| Available | Now |
- Private Restrooms
3rd Floor, Ste 3500 & 3800
| Size | 18,121 SF |
| Term | Negotiable |
| Rent | Upon Application |
| Space Use | Office |
| Condition | - |
| Available | Now |
- Private Restrooms
3rd Floor, Ste 3800
| Size | 9,936 SF |
| Term | Negotiable |
| Rent | Upon Application |
| Space Use | Office |
| Condition | - |
| Available | Now |
4th Floor, Ste 4500
| Size | 5,528 SF |
| Term | Negotiable |
| Rent | Upon Application |
| Space Use | Office |
| Condition | - |
| Available | Now |
- Private Restrooms
5th Floor, Ste 5700
| Size | 2,075 SF |
| Term | Negotiable |
| Rent | Upon Application |
| Space Use | Office |
| Condition | - |
| Available | Now |
- Private Restrooms
6th Floor, Ste 6400
| Size | 2,412 SF |
| Term | Negotiable |
| Rent | Upon Application |
| Space Use | Office |
| Condition | - |
| Available | Now |
Property Overview
Cummings Center is the North Shore's premier business address, a true mixed-use development that blends commercial, retail, and residential in one place. The round-the-clock office, retail, and restaurant energy enhances the Cummings community and the City of Beverly. 500 Cummings Center is a six-story Class A office building that offers clients a modern image with state of the art mechanical and communications systems. Building features include a vaulted atrium, curved ribbon windows, pond views, a walking trail, healing garden, lobby convenience and sandwich shop, and on-site complimentary covered parking. Cummings Center is a full service office/lab/flex/R&D complex welcoming business owners, employees, and visitors. Resident clients enjoy an array of on-site amenities including restaurants, a gym, a U.S. Post Office, full-service bank, child and adult day cares, medical, dental, and other specialized health services, salons, C.P.A's, insurance agents, mortgage brokers, computer sales and services, and a choice of internet and telephone providers. Originally constructed in 1906 as the United Shoe Machinery Corporation, Cummings Properties purchased and re-built this historic landmark in 1996.
- 24 Hour Access
- Atrium
- Banking
- Bio-Tech/ Lab Space
- Bus Route
- Conferencing Facility
- Convenience Store
- Day Care
- Fitness Centre
- Pond
- Property Manager on Site
- Restaurant
- Signage
- Plug & Play
PROPERTY FACTS
Presented by

500 Cummings Center | 500 Cummings Ctr
Hmm, there seems to have been an error sending your message. Please try again.
Thanks! Your message was sent.










