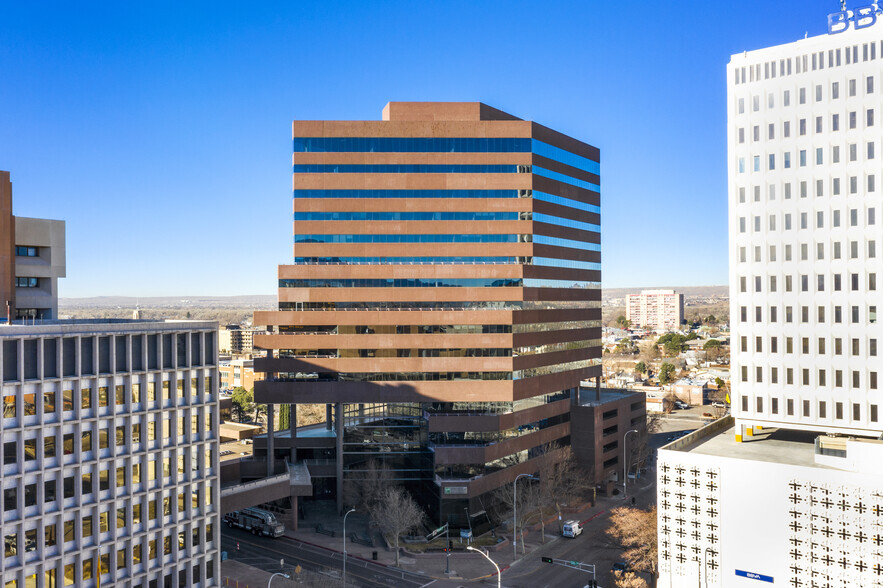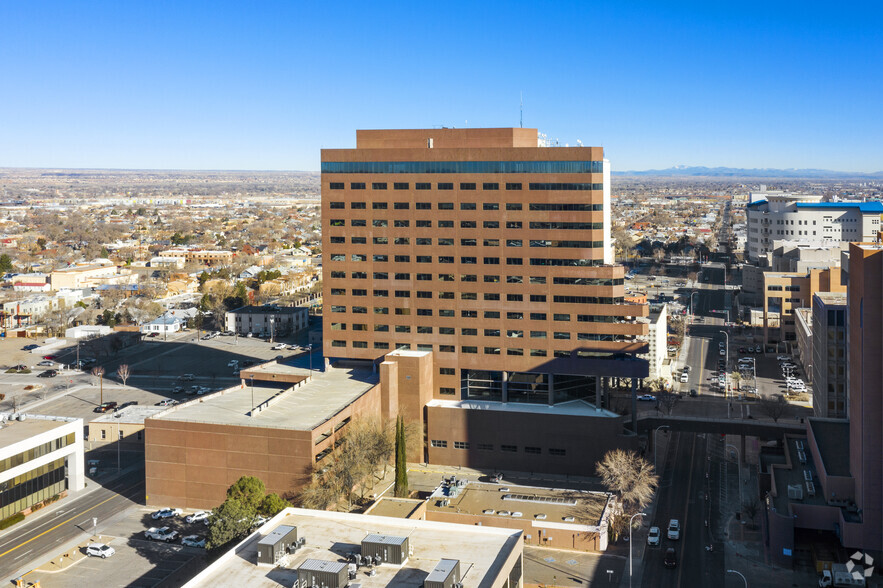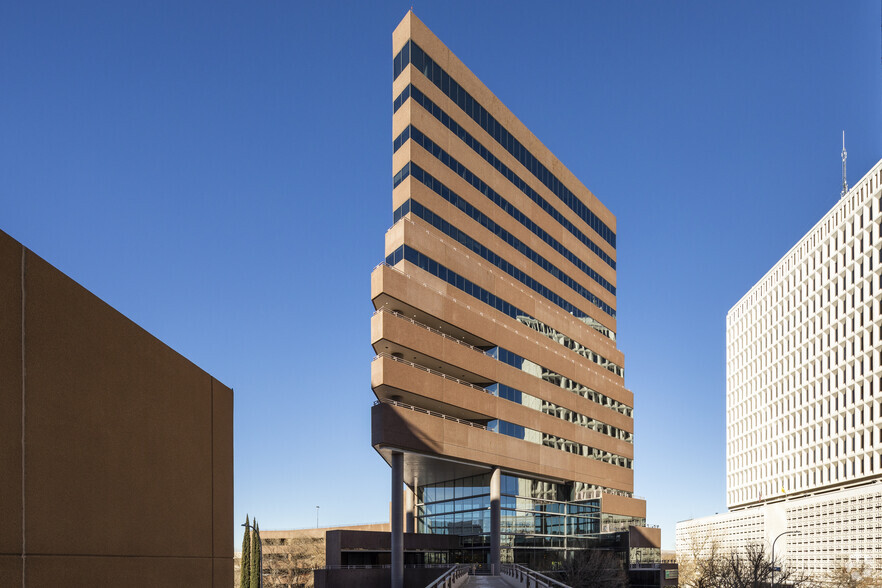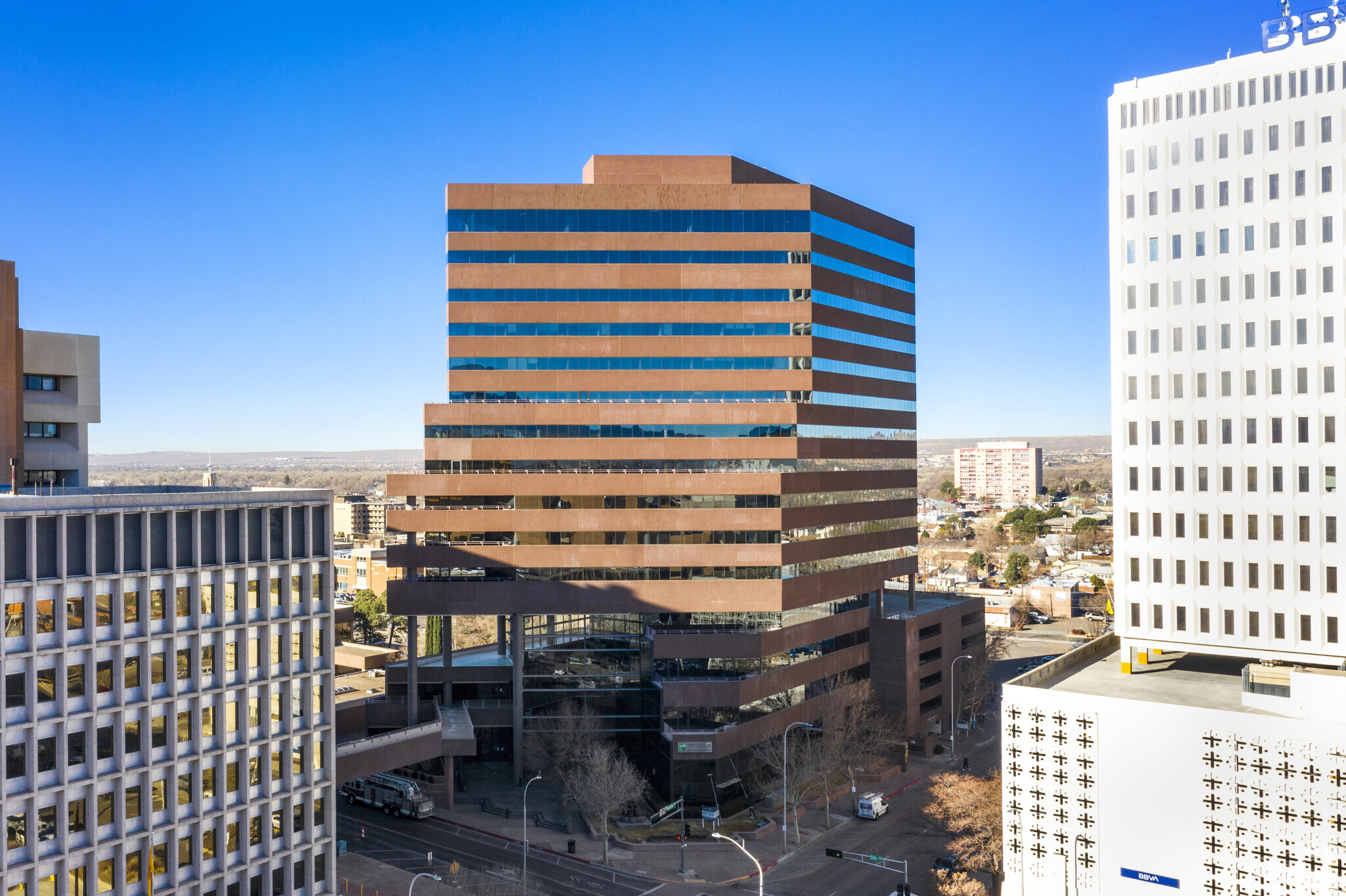500 Marquette 500 Marquette Ave NW 1,464 - 42,014 SF of 4-Star Office Space Available in Albuquerque, NM 87102



HIGHLIGHTS
- Landmark office building adjacent to the Courthouses & City Hall.
- Generous Tenant Improvements offered to modernize your space.
- Located only minutes to Rapid Ride and Rail Runner
ALL AVAILABLE SPACES(11)
Display Rent as
- SPACE
- SIZE
- TERM
- RENT
- SPACE USE
- CONDITION
- AVAILABLE
- Rate includes utilities, building services and property expenses
- Fits 8 - 24 People
- Rate includes utilities, building services and property expenses
- Mostly Open Floor Plan Layout
- Can be combined with additional space(s) for up to 17,647 SF of adjacent space
- Partially Built-Out as Standard Office
- Fits 23 - 73 People
- Rate includes utilities, building services and property expenses
- Mostly Open Floor Plan Layout
- Can be combined with additional space(s) for up to 17,647 SF of adjacent space
- Partially Built-Out as Standard Office
- Fits 11 - 34 People
- Rate includes utilities, building services and property expenses
- Mostly Open Floor Plan Layout
- Can be combined with additional space(s) for up to 17,647 SF of adjacent space
- Partially Built-Out as Standard Office
- Fits 8 - 23 People
- Rate includes utilities, building services and property expenses
- Mostly Open Floor Plan Layout
- Can be combined with additional space(s) for up to 17,647 SF of adjacent space
- Partially Built-Out as Standard Office
- Fits 4 - 12 People
- Rate includes utilities, building services and property expenses
- Mostly Open Floor Plan Layout
- Partially Built-Out as Standard Office
- Fits 7 - 21 People
- Rate includes utilities, building services and property expenses
- Mostly Open Floor Plan Layout
- Partially Built-Out as Standard Office
- Fits 8 - 24 People
- Rate includes utilities, building services and property expenses
- Mostly Open Floor Plan Layout
- Partially Built-Out as Standard Office
- Fits 6 - 17 People
- Rate includes utilities, building services and property expenses
- Mostly Open Floor Plan Layout
- Partially Built-Out as Standard Office
- Fits 12 - 37 People
- Rate includes utilities, building services and property expenses
- Mostly Open Floor Plan Layout
- Can be combined with additional space(s) for up to 9,396 SF of adjacent space
- Partially Built-Out as Standard Office
- Fits 9 - 27 People
- Rate includes utilities, building services and property expenses
- Mostly Open Floor Plan Layout
- Can be combined with additional space(s) for up to 9,396 SF of adjacent space
- Partially Built-Out as Standard Office
- Fits 16 - 49 People
| Space | Size | Term | Rent | Space Use | Condition | Available |
| 3rd Floor, Ste 360 | 2,890 SF | Negotiable | £18.73 /SF/PA | Office | - | Now |
| 4th Floor, Ste 400 | 9,087 SF | Negotiable | £18.73 /SF/PA | Office | Partial Build-Out | 30 Days |
| 5th Floor, Ste 500 | 4,224 SF | Negotiable | £18.73 /SF/PA | Office | Partial Build-Out | 30 Days |
| 5th Floor, Ste 505 | 2,872 SF | Negotiable | £18.73 /SF/PA | Office | Partial Build-Out | 30 Days |
| 5th Floor, Ste 525 | 1,464 SF | Negotiable | £18.73 /SF/PA | Office | Partial Build-Out | 30 Days |
| 7th Floor, Ste 720 | 2,570 SF | Negotiable | £18.73 /SF/PA | Office | Partial Build-Out | 30 Days |
| 8th Floor, Ste 810 | 2,906 SF | Negotiable | £18.73 /SF/PA | Office | Partial Build-Out | 30 Days |
| 9th Floor, Ste 920 | 2,007 SF | Negotiable | £18.73 /SF/PA | Office | Partial Build-Out | Now |
| 10th Floor, Ste 1000 | 4,598 SF | Negotiable | £18.73 /SF/PA | Office | Partial Build-Out | 30 Days |
| 13th Floor, Ste 1360 | 3,340 SF | Negotiable | £18.73 /SF/PA | Office | Partial Build-Out | 30 Days |
| 14th Floor, Ste 1420 | 6,056 SF | Negotiable | £18.73 /SF/PA | Office | Partial Build-Out | 30 Days |
3rd Floor, Ste 360
| Size |
| 2,890 SF |
| Term |
| Negotiable |
| Rent |
| £18.73 /SF/PA |
| Space Use |
| Office |
| Condition |
| - |
| Available |
| Now |
4th Floor, Ste 400
| Size |
| 9,087 SF |
| Term |
| Negotiable |
| Rent |
| £18.73 /SF/PA |
| Space Use |
| Office |
| Condition |
| Partial Build-Out |
| Available |
| 30 Days |
5th Floor, Ste 500
| Size |
| 4,224 SF |
| Term |
| Negotiable |
| Rent |
| £18.73 /SF/PA |
| Space Use |
| Office |
| Condition |
| Partial Build-Out |
| Available |
| 30 Days |
5th Floor, Ste 505
| Size |
| 2,872 SF |
| Term |
| Negotiable |
| Rent |
| £18.73 /SF/PA |
| Space Use |
| Office |
| Condition |
| Partial Build-Out |
| Available |
| 30 Days |
5th Floor, Ste 525
| Size |
| 1,464 SF |
| Term |
| Negotiable |
| Rent |
| £18.73 /SF/PA |
| Space Use |
| Office |
| Condition |
| Partial Build-Out |
| Available |
| 30 Days |
7th Floor, Ste 720
| Size |
| 2,570 SF |
| Term |
| Negotiable |
| Rent |
| £18.73 /SF/PA |
| Space Use |
| Office |
| Condition |
| Partial Build-Out |
| Available |
| 30 Days |
8th Floor, Ste 810
| Size |
| 2,906 SF |
| Term |
| Negotiable |
| Rent |
| £18.73 /SF/PA |
| Space Use |
| Office |
| Condition |
| Partial Build-Out |
| Available |
| 30 Days |
9th Floor, Ste 920
| Size |
| 2,007 SF |
| Term |
| Negotiable |
| Rent |
| £18.73 /SF/PA |
| Space Use |
| Office |
| Condition |
| Partial Build-Out |
| Available |
| Now |
10th Floor, Ste 1000
| Size |
| 4,598 SF |
| Term |
| Negotiable |
| Rent |
| £18.73 /SF/PA |
| Space Use |
| Office |
| Condition |
| Partial Build-Out |
| Available |
| 30 Days |
13th Floor, Ste 1360
| Size |
| 3,340 SF |
| Term |
| Negotiable |
| Rent |
| £18.73 /SF/PA |
| Space Use |
| Office |
| Condition |
| Partial Build-Out |
| Available |
| 30 Days |
14th Floor, Ste 1420
| Size |
| 6,056 SF |
| Term |
| Negotiable |
| Rent |
| £18.73 /SF/PA |
| Space Use |
| Office |
| Condition |
| Partial Build-Out |
| Available |
| 30 Days |
PROPERTY OVERVIEW
Class A landmark building located in the heart of downtown Albuquerque near dozens of walkable restaurant destinations. Building features large contiguous spaces and multiple floors with incredible views. The property's amenities include an open sunlit atrium, coffee bar, collaborative spaces, fitness center, game room, building conference room and renovated elevators. There is also an on-site parking garage for tenants and guests with security during business hours.
- Atrium
- Controlled Access
- Conferencing Facility
- Courtyard
- Gym
- Catering Service
- Restaurant
- Security System
- Signage
- Roof Lights
- Skyway
- Accent Lighting
- Central Heating
- High Ceilings
- Natural Light
- Wi-Fi
- Air Conditioning
- Balcony
- Smoke Detector
- On-Site Security Staff







