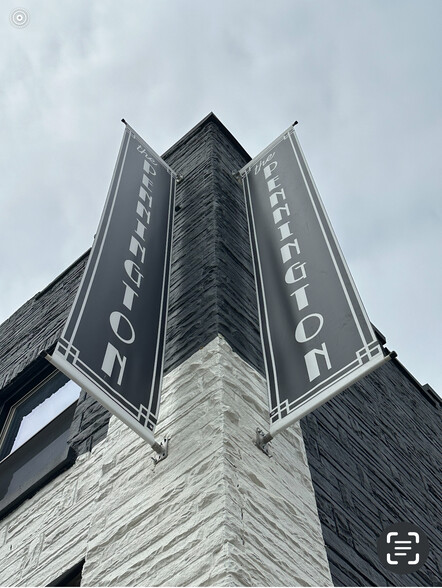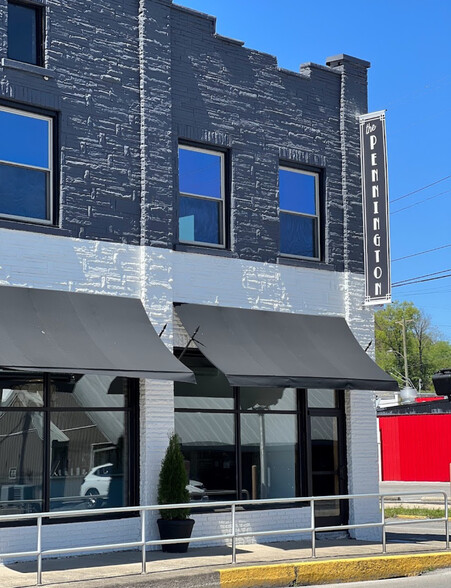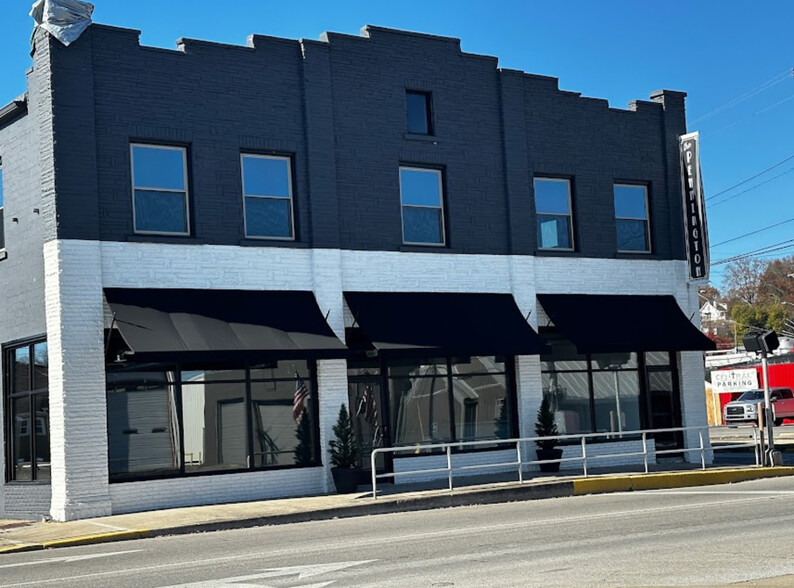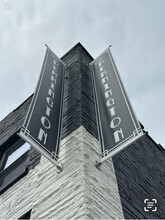
This feature is unavailable at the moment.
We apologize, but the feature you are trying to access is currently unavailable. We are aware of this issue and our team is working hard to resolve the matter.
Please check back in a few minutes. We apologize for the inconvenience.
- LoopNet Team
thank you

Your email has been sent!
500 S Main St - The Pennington
10,392 SF Speciality Building Offered at £782,372 in Corbin, KY 40701



Investment Highlights
- Estabilished Event Venue
- Open floor plan with exposed brick walls
- Turnkey sale, ready to schedule your own events
- Lots of natural light on the bottom floor
- Industrial vibe for the second floor
Executive Summary
Taxes & Operating Expenses (Actual - 2024) Click Here to Access |
Annual | Annual Per SF |
|---|---|---|
| Taxes |
-

|
-

|
| Operating Expenses |
-

|
-

|
| Total Expenses |
$99,999

|
$9.99

|
Taxes & Operating Expenses (Actual - 2024) Click Here to Access
| Taxes | |
|---|---|
| Annual | - |
| Annual Per SF | - |
| Operating Expenses | |
|---|---|
| Annual | - |
| Annual Per SF | - |
| Total Expenses | |
|---|---|
| Annual | $99,999 |
| Annual Per SF | $9.99 |
Property Facts
| Price | £782,372 | Property Subtype | Lodge/Meeting Hall |
| Price Per SF | £75 | Building Class | B |
| Sale Type | Owner User | Building Size | 10,392 SF |
| Sale Conditions | Business Value Included | Number of Floors | 2 |
| Property Type | Speciality | Year Built/Renovated | 1942/2020 |
| Price | £782,372 |
| Price Per SF | £75 |
| Sale Type | Owner User |
| Sale Conditions | Business Value Included |
| Property Type | Speciality |
| Property Subtype | Lodge/Meeting Hall |
| Building Class | B |
| Building Size | 10,392 SF |
| Number of Floors | 2 |
| Year Built/Renovated | 1942/2020 |
About 500 S Main St , Corbin, KY 40701
Discover the exceptional turn-key profitable event rental opportunity with this newly renovated 10,000+ Sq ft property located in downtown Corbin, KY. This premier entertainment destination offers two separate levels and entrances for hosting different events simultaneously making it ideal for larger gatherings, or for a possible potential upscale restaurant, or large office space. The upstairs space offers an industrial vibe and features a kitchen. The downstairs offers natural light from the large windows creating a bright airy and classic vibe, along with a kitchen bar area. The venue comes fully equipped with tables, chairs, linens, and a dedicated website for seamless operation. If the buyer continues to use name of the property as "The Pennington" this website will be included as the new buyer will be set to book events . Recent upgrades include a complete gut renovation to the exterior walls with newly installed poured concrete second floor, roof, updated electrical and HVAC systems, new plumbing, two tankless hot water heaters and his and hers bathrooms on both levels as well as bathroom off from the bridal suite. The bridal suite provides a perfect space for wedding preparations with a vintage vibe decor. This property could be remodeled for a restaurant as it has a large area behind the 1st floor event room that could be renovated for an industrial kitchen.
PROPERTY TAXES
| Parcel Number | 137-41-22-003.00 | Improvements Assessment | £0 (2023) |
| Land Assessment | £0 (2023) | Total Assessment | £606,399 (2023) |
PROPERTY TAXES
zoning
| Zoning Code | commercial |
| commercial |
Presented by

500 S Main St - The Pennington
Hmm, there seems to have been an error sending your message. Please try again.
Thanks! Your message was sent.


