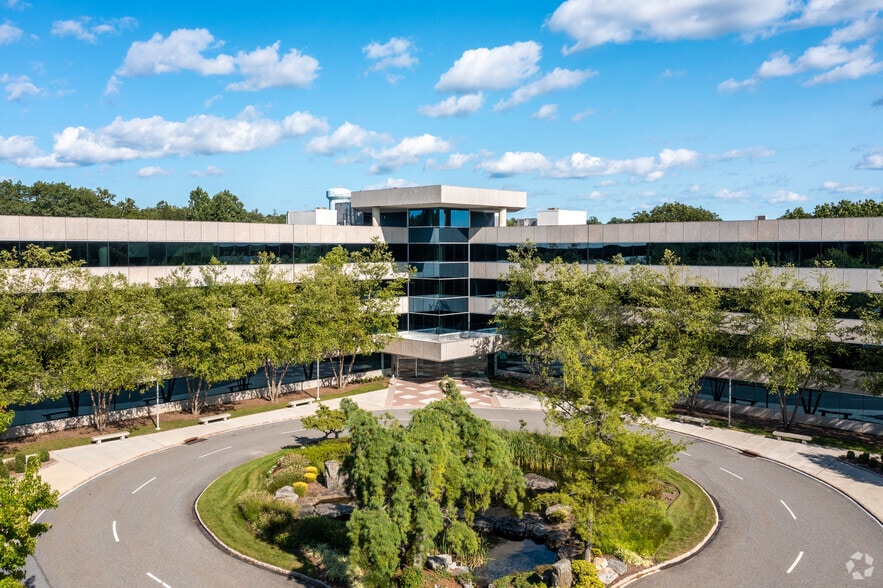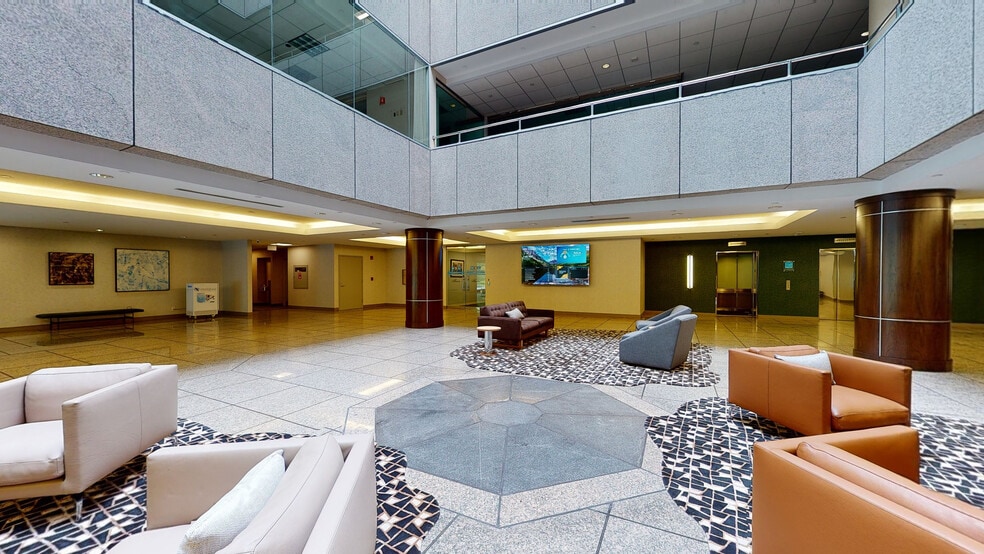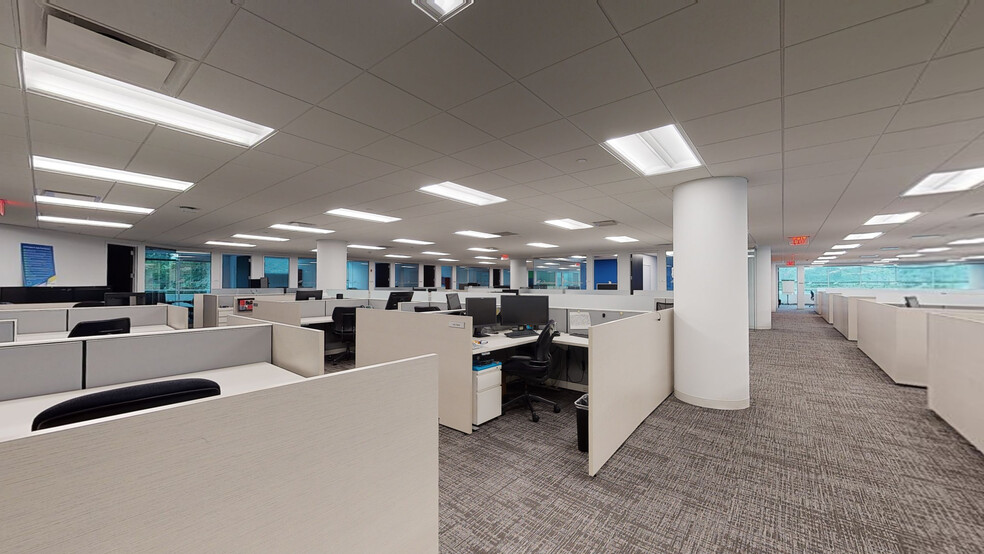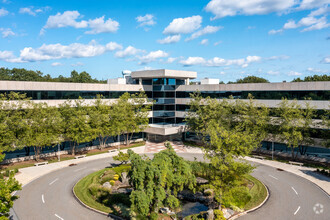
This feature is unavailable at the moment.
We apologize, but the feature you are trying to access is currently unavailable. We are aware of this issue and our team is working hard to resolve the matter.
Please check back in a few minutes. We apologize for the inconvenience.
- LoopNet Team
thank you

Your email has been sent!
Summit At Westchester 500 Summit Lake Dr
798 - 173,448 SF of 4-Star Office Space Available in Valhalla, NY 10595




Highlights
- This building has a fully renovated full-service cafe and a large fitness center with showers and locker rooms.
- Private shuttle service to the White Plains train station and is just minutes to the Westchester County Airport.
- Covered on-site parking with electric car charging stations.
- Prime location with easy access to Sprain, Saw Mill, Bronx River Parkways and I-287.
all available spaces(7)
Display Rent as
- Space
- Size
- Term
- Rent
- Space Use
- Condition
- Available
Nicely built space with direct access to large outdoor patio
- Listed lease rate plus proportional share of electrical cost
- Mostly Open Floor Plan Layout
- Can be combined with additional space(s) for up to 20,265 SF of adjacent space
- Fully Built-Out as Standard Office
- 10 Private Offices
Raw space with direct access to tenant patio
- Listed lease rate plus proportional share of electrical cost
- Mostly Open Floor Plan Layout
Raw space with double glass door entrance directly off the main lobby.
- Listed lease rate plus proportional share of electrical cost
- Can be combined with additional space(s) for up to 20,265 SF of adjacent space
- Mostly Open Floor Plan Layout
Built Space, entire 2nd floor with potential to divide.
- Listed lease rate plus proportional share of electrical cost
- Mostly Open Floor Plan Layout
- Can be combined with additional space(s) for up to 117,158 SF of adjacent space
- Fully Built-Out as Standard Office
- Space is in Excellent Condition
Entire 3rd floor. Potential to divide.
- Listed lease rate plus proportional share of electrical cost
- Can be combined with additional space(s) for up to 117,158 SF of adjacent space
- Mostly Open Floor Plan Layout
Raw Space located directly off the elevators.
- Listed lease rate plus proportional share of electrical cost
- Mostly Open Floor Plan Layout
Full wing with elevator presence and excellent glass line with nice views. Newly renovated main lobby, renovated café, renovated elevator cabs and full fitness facility with lockers, showers and two racquetball courts.
- Listed lease rate plus proportional share of electrical cost
- Mostly Open Floor Plan Layout
- Fully Built-Out as Standard Office
| Space | Size | Term | Rent | Space Use | Condition | Available |
| 1st Floor | 16,442 SF | Negotiable | £21.19 /SF/PA £1.77 /SF/MO £228.14 /m²/PA £19.01 /m²/MO £348,484 /PA £29,040 /MO | Office | Full Build-Out | Now |
| 1st Floor | 798 SF | Negotiable | £21.19 /SF/PA £1.77 /SF/MO £228.14 /m²/PA £19.01 /m²/MO £16,913 /PA £1,409 /MO | Office | Shell Space | Now |
| 1st Floor | 3,823 SF | Negotiable | £21.19 /SF/PA £1.77 /SF/MO £228.14 /m²/PA £19.01 /m²/MO £81,028 /PA £6,752 /MO | Office | Shell Space | Now |
| 2nd Floor | 20,000-58,579 SF | Negotiable | £21.19 /SF/PA £1.77 /SF/MO £228.14 /m²/PA £19.01 /m²/MO £1,241,568 /PA £103,464 /MO | Office | Full Build-Out | Now |
| 3rd Floor | 20,000-58,579 SF | Negotiable | £21.19 /SF/PA £1.77 /SF/MO £228.14 /m²/PA £19.01 /m²/MO £1,241,568 /PA £103,464 /MO | Office | Shell Space | Now |
| 4th Floor | 5,471 SF | Negotiable | £21.19 /SF/PA £1.77 /SF/MO £228.14 /m²/PA £19.01 /m²/MO £115,957 /PA £9,663 /MO | Office | Shell Space | Now |
| 4th Floor | 10,000-29,756 SF | Negotiable | £21.19 /SF/PA £1.77 /SF/MO £228.14 /m²/PA £19.01 /m²/MO £630,671 /PA £52,556 /MO | Office | Full Build-Out | Now |
1st Floor
| Size |
| 16,442 SF |
| Term |
| Negotiable |
| Rent |
| £21.19 /SF/PA £1.77 /SF/MO £228.14 /m²/PA £19.01 /m²/MO £348,484 /PA £29,040 /MO |
| Space Use |
| Office |
| Condition |
| Full Build-Out |
| Available |
| Now |
1st Floor
| Size |
| 798 SF |
| Term |
| Negotiable |
| Rent |
| £21.19 /SF/PA £1.77 /SF/MO £228.14 /m²/PA £19.01 /m²/MO £16,913 /PA £1,409 /MO |
| Space Use |
| Office |
| Condition |
| Shell Space |
| Available |
| Now |
1st Floor
| Size |
| 3,823 SF |
| Term |
| Negotiable |
| Rent |
| £21.19 /SF/PA £1.77 /SF/MO £228.14 /m²/PA £19.01 /m²/MO £81,028 /PA £6,752 /MO |
| Space Use |
| Office |
| Condition |
| Shell Space |
| Available |
| Now |
2nd Floor
| Size |
| 20,000-58,579 SF |
| Term |
| Negotiable |
| Rent |
| £21.19 /SF/PA £1.77 /SF/MO £228.14 /m²/PA £19.01 /m²/MO £1,241,568 /PA £103,464 /MO |
| Space Use |
| Office |
| Condition |
| Full Build-Out |
| Available |
| Now |
3rd Floor
| Size |
| 20,000-58,579 SF |
| Term |
| Negotiable |
| Rent |
| £21.19 /SF/PA £1.77 /SF/MO £228.14 /m²/PA £19.01 /m²/MO £1,241,568 /PA £103,464 /MO |
| Space Use |
| Office |
| Condition |
| Shell Space |
| Available |
| Now |
4th Floor
| Size |
| 5,471 SF |
| Term |
| Negotiable |
| Rent |
| £21.19 /SF/PA £1.77 /SF/MO £228.14 /m²/PA £19.01 /m²/MO £115,957 /PA £9,663 /MO |
| Space Use |
| Office |
| Condition |
| Shell Space |
| Available |
| Now |
4th Floor
| Size |
| 10,000-29,756 SF |
| Term |
| Negotiable |
| Rent |
| £21.19 /SF/PA £1.77 /SF/MO £228.14 /m²/PA £19.01 /m²/MO £630,671 /PA £52,556 /MO |
| Space Use |
| Office |
| Condition |
| Full Build-Out |
| Available |
| Now |
1st Floor
| Size | 16,442 SF |
| Term | Negotiable |
| Rent | £21.19 /SF/PA |
| Space Use | Office |
| Condition | Full Build-Out |
| Available | Now |
Nicely built space with direct access to large outdoor patio
- Listed lease rate plus proportional share of electrical cost
- Fully Built-Out as Standard Office
- Mostly Open Floor Plan Layout
- 10 Private Offices
- Can be combined with additional space(s) for up to 20,265 SF of adjacent space
1st Floor
| Size | 798 SF |
| Term | Negotiable |
| Rent | £21.19 /SF/PA |
| Space Use | Office |
| Condition | Shell Space |
| Available | Now |
Raw space with direct access to tenant patio
- Listed lease rate plus proportional share of electrical cost
- Mostly Open Floor Plan Layout
1st Floor
| Size | 3,823 SF |
| Term | Negotiable |
| Rent | £21.19 /SF/PA |
| Space Use | Office |
| Condition | Shell Space |
| Available | Now |
Raw space with double glass door entrance directly off the main lobby.
- Listed lease rate plus proportional share of electrical cost
- Mostly Open Floor Plan Layout
- Can be combined with additional space(s) for up to 20,265 SF of adjacent space
2nd Floor
| Size | 20,000-58,579 SF |
| Term | Negotiable |
| Rent | £21.19 /SF/PA |
| Space Use | Office |
| Condition | Full Build-Out |
| Available | Now |
Built Space, entire 2nd floor with potential to divide.
- Listed lease rate plus proportional share of electrical cost
- Fully Built-Out as Standard Office
- Mostly Open Floor Plan Layout
- Space is in Excellent Condition
- Can be combined with additional space(s) for up to 117,158 SF of adjacent space
3rd Floor
| Size | 20,000-58,579 SF |
| Term | Negotiable |
| Rent | £21.19 /SF/PA |
| Space Use | Office |
| Condition | Shell Space |
| Available | Now |
Entire 3rd floor. Potential to divide.
- Listed lease rate plus proportional share of electrical cost
- Mostly Open Floor Plan Layout
- Can be combined with additional space(s) for up to 117,158 SF of adjacent space
4th Floor
| Size | 5,471 SF |
| Term | Negotiable |
| Rent | £21.19 /SF/PA |
| Space Use | Office |
| Condition | Shell Space |
| Available | Now |
Raw Space located directly off the elevators.
- Listed lease rate plus proportional share of electrical cost
- Mostly Open Floor Plan Layout
4th Floor
| Size | 10,000-29,756 SF |
| Term | Negotiable |
| Rent | £21.19 /SF/PA |
| Space Use | Office |
| Condition | Full Build-Out |
| Available | Now |
Full wing with elevator presence and excellent glass line with nice views. Newly renovated main lobby, renovated café, renovated elevator cabs and full fitness facility with lockers, showers and two racquetball courts.
- Listed lease rate plus proportional share of electrical cost
- Fully Built-Out as Standard Office
- Mostly Open Floor Plan Layout
Property Overview
The Summit is a prestigious three-building office park located on 102 acres of beautifully landscaped grounds, woodlands, and lakes, combining a unique business environment and extraordinary amenities. The Summit offers full-service ownership providing architectural design, construction and building management. Amenities include a newly renovated, full-service café that offers indoor and outdoor seating and a fitness center with showers, locker rooms and racquetball courts. A private shuttle is provided to the White Plains train station which provides a 30 minute train ride to Grand Central Terminal and the property has easy access to the Sprain, Saw Mill, Taconic and Bronx River parkways, I-287 and I-684. Two levels of covered parking and surface available with a standard ratio of 3/1,000 RSF and additional parking available. The building is Energy Star labeled, provides electric car charging stations and offers an abundance of power – 6 watts PSF with additional capacity available .
- 24 Hour Access
- Atrium
- Bus Route
- Controlled Access
- Concierge
- Conferencing Facility
- Courtyard
- Fitness Centre
- Food Service
- Property Manager on Site
- Car Charging Station
- High Ceilings
- Outdoor Seating
PROPERTY FACTS
Marketing Brochure
About West Interstate 287 Corridor
The West Interstate 287 Corridor includes the suburban towns of Valhalla, Tarrytown, Elmsford, and the western block of White Plains. Most towns contain a Metro North train station, providing a 30-minute commute from Grand Central Terminal. Connectivity here for employees in Westchester County is eased by road access to the Sprain, Saw Mill, and Bronx River parkways, along with I-287 access that extends across the Hudson River into Rockland County.
A number of notable employers including Emigrant Savings Bank, Westmed Medical Group, and Wine Enthusiast have offices here. PepsiCo has a notable presence here, as well, with a sizable R&D center located in Valhalla. The biotech sector is well represented in the area, with Regeneron Pharmaceuticals headquartered in Tarrytown. Regeneron has grown its presence in Westchester over the past 20 years to more than 2,500 employees and remains a key asset in the area’s economic development.
Leasing Agent
Willard Overlock, Vice President of Leasing
?From 2006 to 2016 Will worked in senior positions in the commercial real estate industry in New York City, most recently at Cushman & Wakefield. He was a member of Cushman & Wakefield’s #1 producing brokerage team in Lower Manhattan.
Will is currently the president of the board of the NAIOP Suburban New York and Connecticut chapter. He is a member of the New York Real Estate Board of New York and a member of the Young Men’s & Women’s Real Estate Association.
?Will is a graduate of the University of North Carolina at Chapel Hill with a Bachelor of Arts in American History. Will also holds a Masters of Business Administration from Columbia Business School. He lives in New Canaan, Connecticut with his wife and their three children.
About the Owner


Presented by

Summit At Westchester | 500 Summit Lake Dr
Hmm, there seems to have been an error sending your message. Please try again.
Thanks! Your message was sent.













