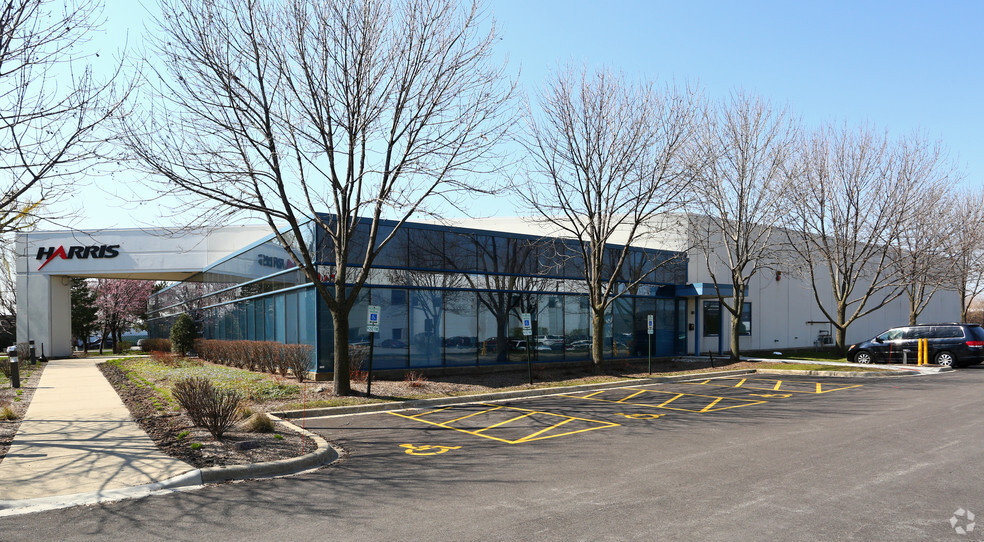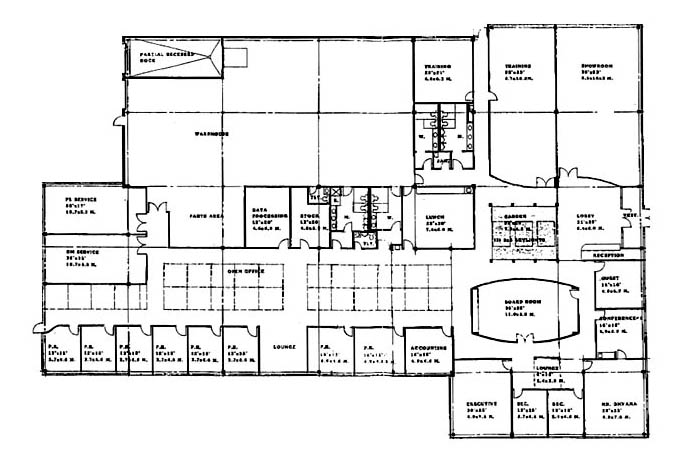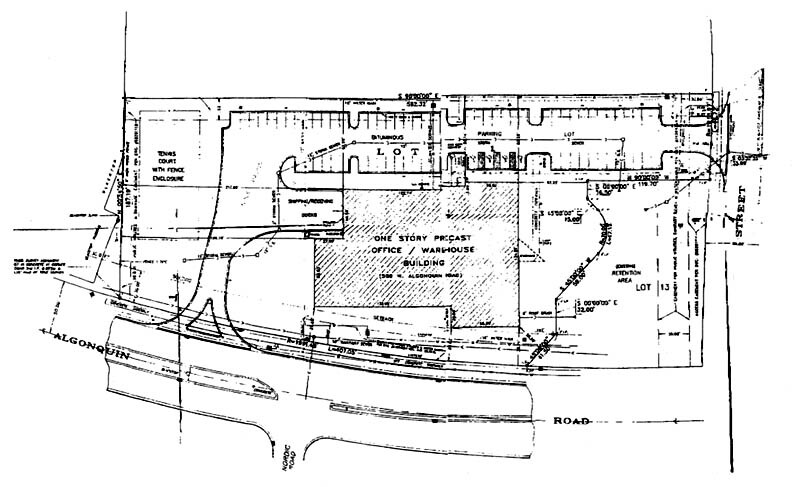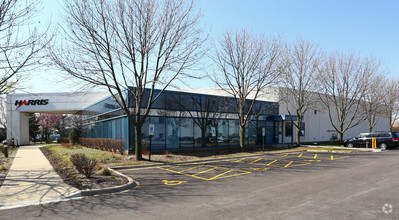
This feature is unavailable at the moment.
We apologize, but the feature you are trying to access is currently unavailable. We are aware of this issue and our team is working hard to resolve the matter.
Please check back in a few minutes. We apologize for the inconvenience.
- LoopNet Team
thank you

Your email has been sent!
500 W Algonquin Rd
22,600 SF 100% Leased Light Industrial Building Mount Prospect, IL 60056 £1,525,778 (£68/SF)



Investment Highlights
- Building includes certified secured document viewing room.
Executive Summary
• +/-5,000 SF of warehouse w/ depressed dock and drive-in door
• Ideal single-tenant HQ facility
• Excellent access to I-90 and exposure/visibility along Algonquin Road
• High end existing office buildout
• Building offers flexible occupancy options to suit user:
o Existing warehouse can expanded to suit
o Building can be expanded by additional +/-8,000 SF
o Single or multi-tenant layouts
Property Facts
| Price | £1,525,778 | Number of Floors | 1 |
| Price Per SF | £68 | Year Built | 1993 |
| Sale Type | Investment or Owner User | Parking Ratio | 4.42/1,000 SF |
| Property Type | Light Industrial | Clear Ceiling Height | 18 ft |
| Building Class | B | No. Dock-High Doors/Loading | 1 |
| Lot Size | 2.60 AC | Level Access Doors | 1 |
| Rentable Building Area | 22,600 SF |
| Price | £1,525,778 |
| Price Per SF | £68 |
| Sale Type | Investment or Owner User |
| Property Type | Light Industrial |
| Building Class | B |
| Lot Size | 2.60 AC |
| Rentable Building Area | 22,600 SF |
| Number of Floors | 1 |
| Year Built | 1993 |
| Parking Ratio | 4.42/1,000 SF |
| Clear Ceiling Height | 18 ft |
| No. Dock-High Doors/Loading | 1 |
| Level Access Doors | 1 |
Amenities
- Property Manager on Site
- Signage
MAJOR TENANTS
- Tenant
- Industry
- SF OCCUPIED
- RENT/SF
- Lease End
The CORE Group is a diverse national foodservice sales agency focused on growth, performance and people. A contagious culture connected by proprietary technologies fuels a team of over 1,100 happy, hungry and humble associates.
Regional women's clothing retailer headquartered in Mount Prospect, IL. Founded in 2017.
In a fast moving and increasingly complex world, L3Harris is anticipating and rapidly responding to challenges with agile technology – creating a safer and more secure future. As the Trusted Disruptor, they innovate relentlessly and deliver capability with the speed, passion and determination that their customers demand in executing their most challenging missions.
- L3Harris
- -
- -
- -
- -
MAESTRO Corporate Group is an opportunistic and collaborative investment firm that also provides services to the companies with whom they invest or partner. They believe that union makes strength and that there is tremendous value in the shared learnings and insights from the companies across their portfolio. Their own operational and investment expertise, combined with those of their entrepreneurs and investors, allows them to develop better plans, execute with precision and authority, and produce superior results. MAESTRO believes in “leading with excellence” and we treat our investors, customers, and employees accordingly. We invest in opportunities that meet our company’s vision and mission. Our portfolio includes real estate, technology, retail, hospitality, sports management, food, education and more.
bm
| Tenant | Industry | SF OCCUPIED | RENT/SF | Lease End | ||

|
- | - | - | - | ||

|
- | 900 SF | - | - | ||

|
- | 14,500 SF | - | - | ||
| L3Harris | - | - | - | - | ||

|
- | 500 SF | - | - | ||
| Motivation Online | - | - | - | - |
Space Availability
- Space
- Size
- Space Use
- Condition
- Available
17,600 SF High-Image Flex Building Available for Lease • +/-5,000 SF of warehouse w/ depressed dock and drive-in door • Ideal single-tenant HQ facility • Excellent access to I-90 and exposure/visibility along Algonquin Road • High end existing office buildout • Building offers flexible occupancy options to suit user: o Existing warehouse can expanded to suit o Building can be expanded by additional +/-8,000 SF o Single or multi-tenant layouts
| Space | Size | Space Use | Condition | Available |
| 1st Floor | 17,600 SF | Light Industrial | - | 30 Days |
1st Floor
| Size |
| 17,600 SF |
| Space Use |
| Light Industrial |
| Condition |
| - |
| Available |
| 30 Days |
1st Floor
| Size | 17,600 SF |
| Space Use | Light Industrial |
| Condition | - |
| Available | 30 Days |
17,600 SF High-Image Flex Building Available for Lease • +/-5,000 SF of warehouse w/ depressed dock and drive-in door • Ideal single-tenant HQ facility • Excellent access to I-90 and exposure/visibility along Algonquin Road • High end existing office buildout • Building offers flexible occupancy options to suit user: o Existing warehouse can expanded to suit o Building can be expanded by additional +/-8,000 SF o Single or multi-tenant layouts
PROPERTY TAXES
| Parcel Number | 08-23-203-037-0000 | Improvements Assessment | £77,996 |
| Land Assessment | £299,083 | Total Assessment | £377,079 |
PROPERTY TAXES
zoning
| Zoning Code | I-1, Limited Industrial |
| I-1, Limited Industrial |
Presented by

500 W Algonquin Rd
Hmm, there seems to have been an error sending your message. Please try again.
Thanks! Your message was sent.



