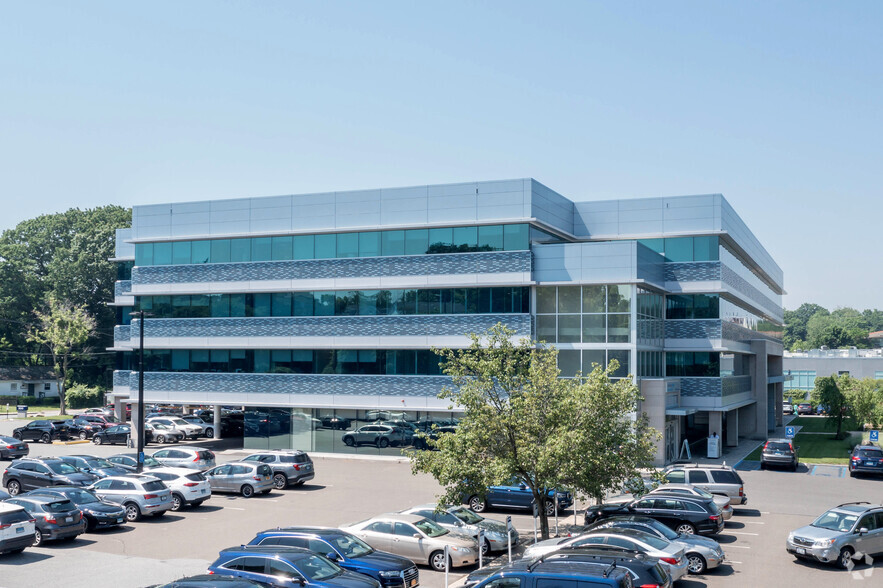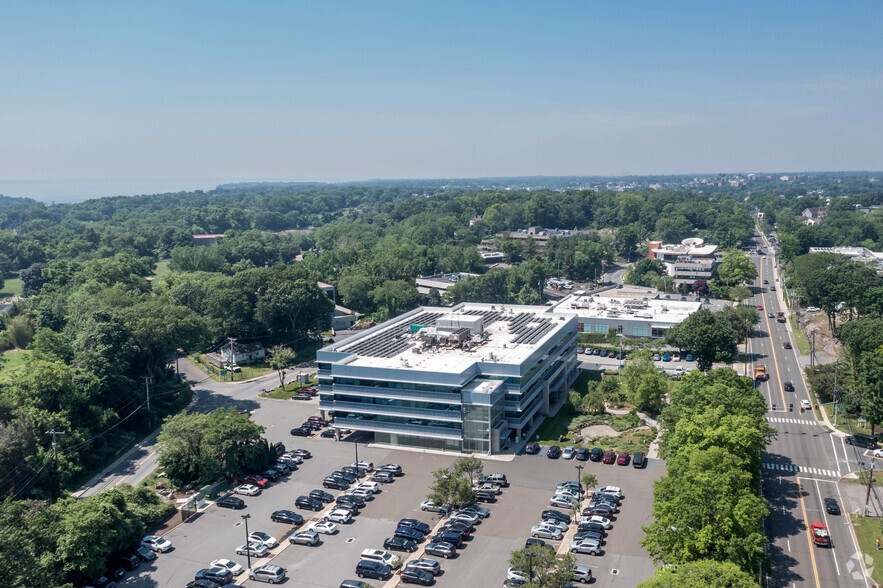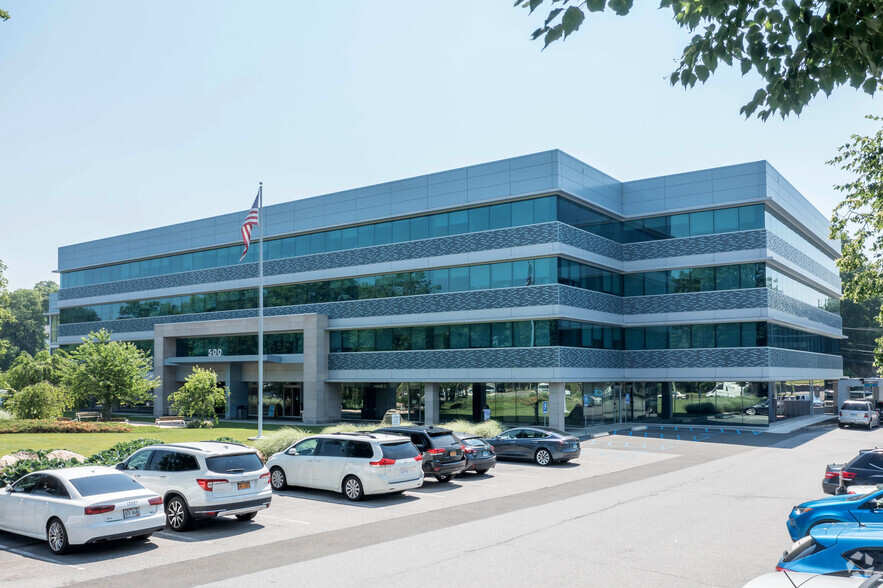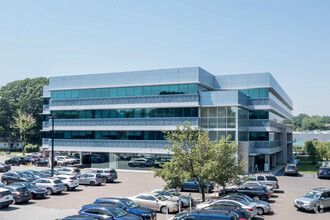
500 W Putnam Ave
This feature is unavailable at the moment.
We apologize, but the feature you are trying to access is currently unavailable. We are aware of this issue and our team is working hard to resolve the matter.
Please check back in a few minutes. We apologize for the inconvenience.
- LoopNet Team
thank you

Your email has been sent!
500 W Putnam Ave
3,935 - 18,095 SF of Space Available in Greenwich, CT 06830



Highlights
- Located just 10 minutes away from the Westchester Airport.
- Easy access to I-95
- This building is only two minutes from downtown shopping and restaurants.
all available spaces(2)
Display Rent as
- Space
- Size
- Term
- Rent
- Space Use
- Condition
- Available
- Listed rate may not include certain utilities, building services and property expenses
- Office intensive layout
- Fully Built-Out as Standard Office
- Listed lease rate plus proportional share of electrical cost
- Mostly Open Floor Plan Layout
- 1 Conference Room
- Fully Built-Out as Standard Office
- 9 Private Offices
- Space is in Excellent Condition
| Space | Size | Term | Rent | Space Use | Condition | Available |
| 4th Floor, Ste 400 | 14,160 SF | Negotiable | Upon Application Upon Application Upon Application Upon Application Upon Application Upon Application | Office | Full Build-Out | Now |
| 4th Floor, Ste 414 | 3,935 SF | Negotiable | Upon Application Upon Application Upon Application Upon Application Upon Application Upon Application | Office/Medical | Full Build-Out | 01/04/2025 |
4th Floor, Ste 400
| Size |
| 14,160 SF |
| Term |
| Negotiable |
| Rent |
| Upon Application Upon Application Upon Application Upon Application Upon Application Upon Application |
| Space Use |
| Office |
| Condition |
| Full Build-Out |
| Available |
| Now |
4th Floor, Ste 414
| Size |
| 3,935 SF |
| Term |
| Negotiable |
| Rent |
| Upon Application Upon Application Upon Application Upon Application Upon Application Upon Application |
| Space Use |
| Office/Medical |
| Condition |
| Full Build-Out |
| Available |
| 01/04/2025 |
1 of 1
VIDEOS
3D TOUR
PHOTOS
STREET VIEW
STREET
MAP
4th Floor, Ste 400
| Size | 14,160 SF |
| Term | Negotiable |
| Rent | Upon Application |
| Space Use | Office |
| Condition | Full Build-Out |
| Available | Now |
- Listed rate may not include certain utilities, building services and property expenses
- Fully Built-Out as Standard Office
- Office intensive layout
4th Floor, Ste 414
| Size | 3,935 SF |
| Term | Negotiable |
| Rent | Upon Application |
| Space Use | Office/Medical |
| Condition | Full Build-Out |
| Available | 01/04/2025 |
- Listed lease rate plus proportional share of electrical cost
- Fully Built-Out as Standard Office
- Mostly Open Floor Plan Layout
- 9 Private Offices
- 1 Conference Room
- Space is in Excellent Condition
Property Overview
The building is located five minutes from I-95, Metro North Railroad, and the Merritt Parkway. New roof, new windows & exterior façade, new or retrofitted mechanical systems, and recently renovated restrooms & corridors.
- Banking
- Courtyard
PROPERTY FACTS
Building Type
Office
Year Built/Renovated
1973/2019
Number of Floors
4
Building Size
124,000 SF
Building Class
A
Typical Floor Size
31,000 SF
Parking
281 Surface Parking Spaces
SELECT TENANTS
- Floor
- Tenant Name
- Industry
- 4th
- 41 Entertainment
- Service type
- 1st
- Chase Bank
- Finance and Insurance
- 4th
- Dr. Douglas M. Trepp
- Health Care and Social Assistance
- Multiple
- Greenwich Hospital
- Health Care and Social Assistance
- 2nd
- Pediatric Specialty Center - Greenwich
- Health Care and Social Assistance
- 4th
- Regus
- Real Estate
- 1st
- The Endoscopy Center of Greenwich Hospital Llc
- Health Care and Social Assistance
- 2nd
- Whitman Breed Abbott & Morgan LLC
- Professional, Scientific, and Technical Services
1 of 5
VIDEOS
3D TOUR
PHOTOS
STREET VIEW
STREET
MAP
Presented by
Greenwich Premier Services
500 W Putnam Ave
Already a member? Log In
Hmm, there seems to have been an error sending your message. Please try again.
Thanks! Your message was sent.




