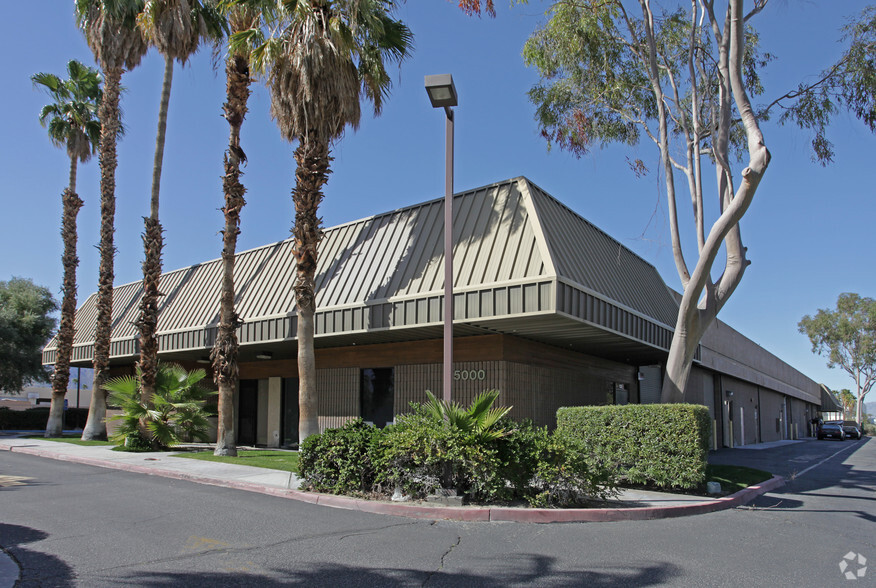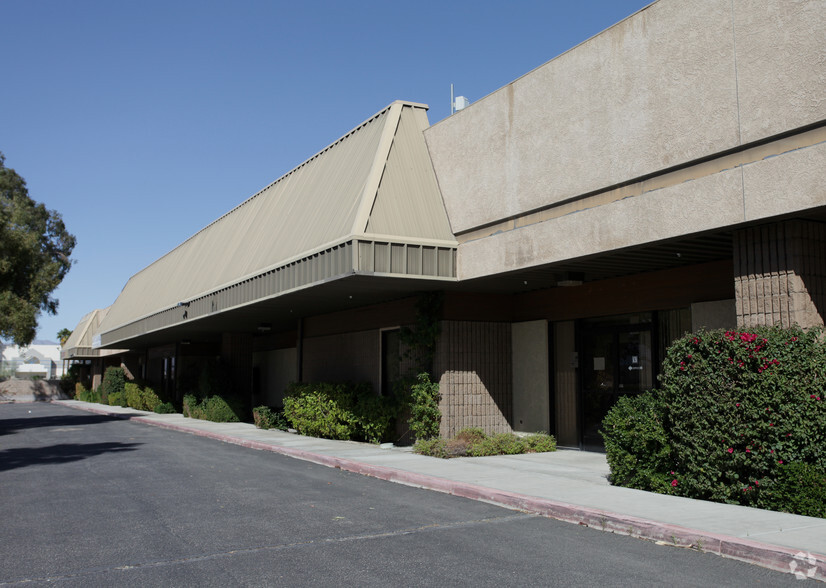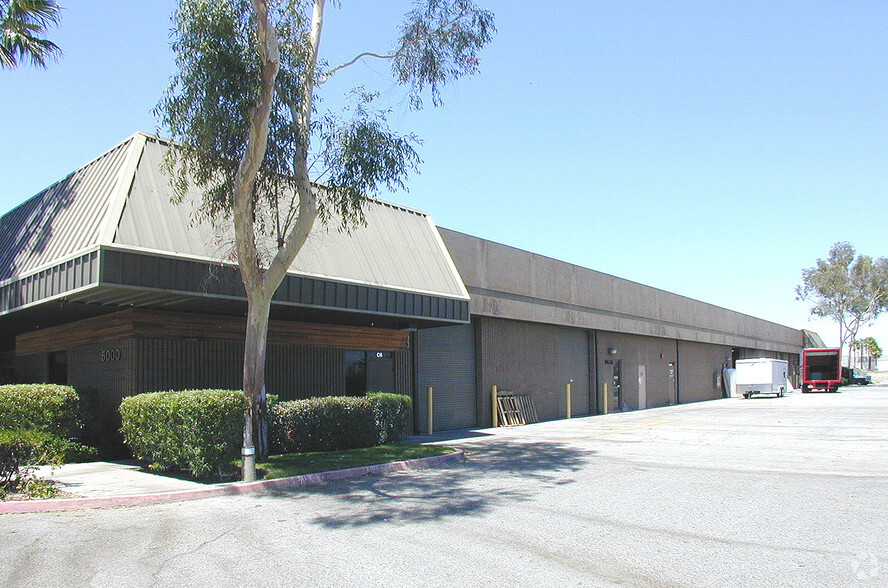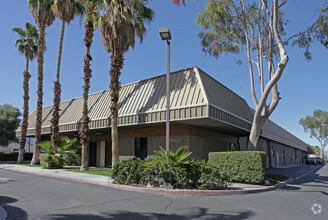
This feature is unavailable at the moment.
We apologize, but the feature you are trying to access is currently unavailable. We are aware of this issue and our team is working hard to resolve the matter.
Please check back in a few minutes. We apologize for the inconvenience.
- LoopNet Team
thank you

Your email has been sent!
Champion Business Park Palm Springs, CA 92264
10,200 SF of Office Space Available



Park Highlights
- Nicely built out with ample reception area & entry
- Large Atrium Room
- Kitchen, kids playroom and nursery area
- Large Open Entryway
- Large Center Stage Room
- Could be converted to warehouse
PARK FACTS
| Park Type | Industrial Park |
| Park Type | Industrial Park |
all available space(1)
Display Rent as
- Space
- Size
- Term
- Rent
- Space Use
- Condition
- Available
Nicely built out with ample reception area & entry. Large Atrium Room and center stage area. Kitchen, kids playroom and nursery area. Could be converted to warehouse.
- Listed rate may not include certain utilities, building services and property expenses
- Open Floor Plan Layout
- Nicely built out with ample reception area & entry
- Kitchen, kids playroom and nursery area.
- Fully Built-Out as Standard Office
- Reception Area
- Large Atrium Room and center stage area.
- Could be converted to warehouse.
| Space | Size | Term | Rent | Space Use | Condition | Available |
| 1st Floor, Ste B1-4 | 10,200 SF | Negotiable | £12.84 /SF/PA £1.07 /SF/MO £138.16 /m²/PA £11.51 /m²/MO £130,925 /PA £10,910 /MO | Office | Full Build-Out | Now |
5005 Calle San Rafael - 1st Floor - Ste B1-4
5005 Calle San Rafael - 1st Floor - Ste B1-4
| Size | 10,200 SF |
| Term | Negotiable |
| Rent | £12.84 /SF/PA |
| Space Use | Office |
| Condition | Full Build-Out |
| Available | Now |
Nicely built out with ample reception area & entry. Large Atrium Room and center stage area. Kitchen, kids playroom and nursery area. Could be converted to warehouse.
- Listed rate may not include certain utilities, building services and property expenses
- Fully Built-Out as Standard Office
- Open Floor Plan Layout
- Reception Area
- Nicely built out with ample reception area & entry
- Large Atrium Room and center stage area.
- Kitchen, kids playroom and nursery area.
- Could be converted to warehouse.
SELECT TENANTS AT THIS PROPERTY
- Floor
- Tenant Name
- Industry
- 1st
- AM/PM Shuttle Service
- Transportation and Warehousing
- 1st
- Kamila’s Tire Shop
- Retailer
- 1st
- Living Water Church Of The Desert
- Service type
- 1st
- Palm Springs True Value
- Retailer
- 1st
- Pro Performance
- Construction
Park Overview
NEC of Calle San Raphael and Gene Autry Trail. Five minutes from Palm Springs International Airport.
Presented by

Champion Business Park | Palm Springs, CA 92264
Hmm, there seems to have been an error sending your message. Please try again.
Thanks! Your message was sent.



