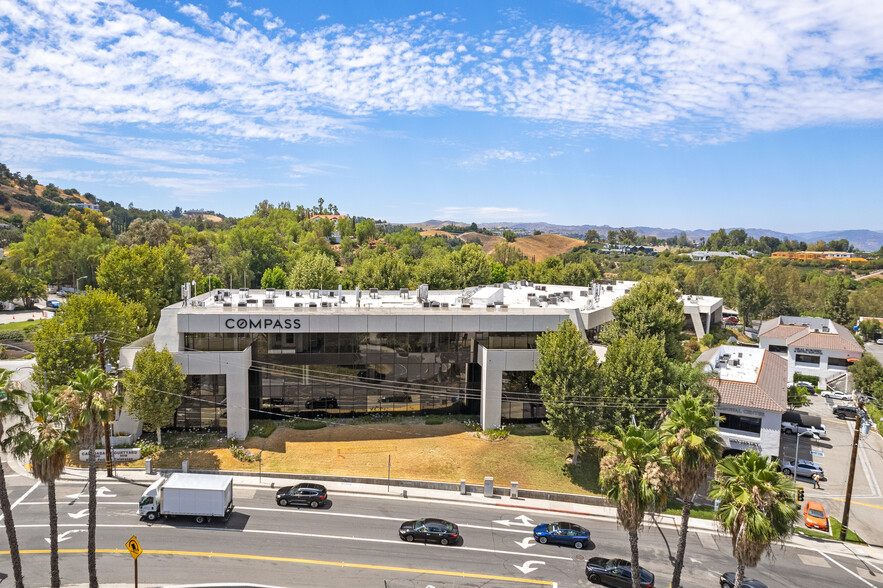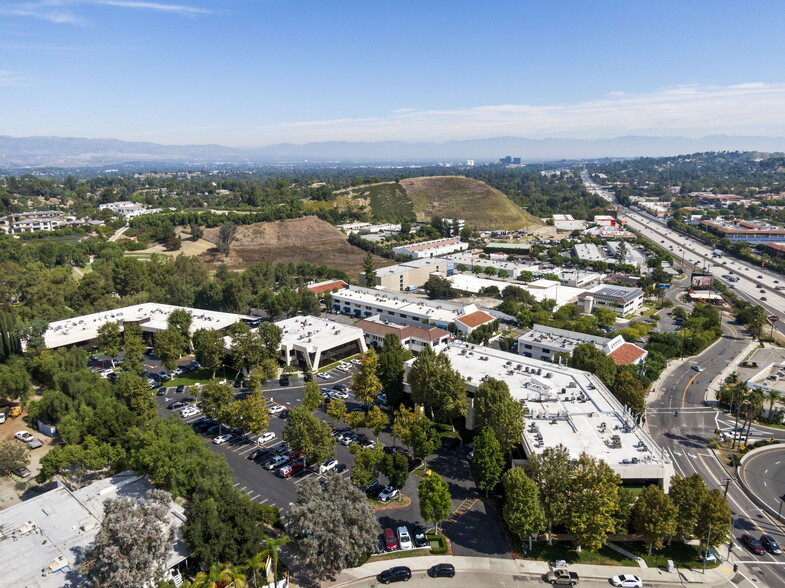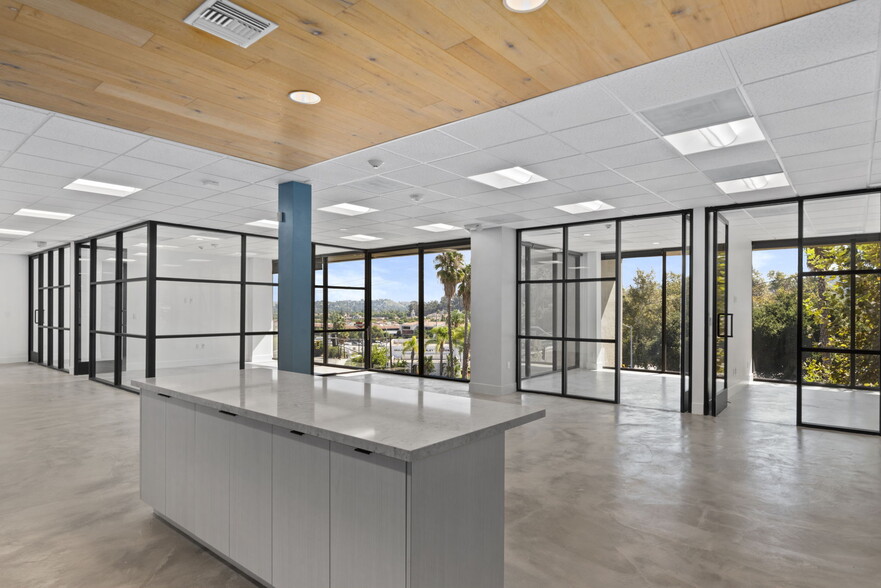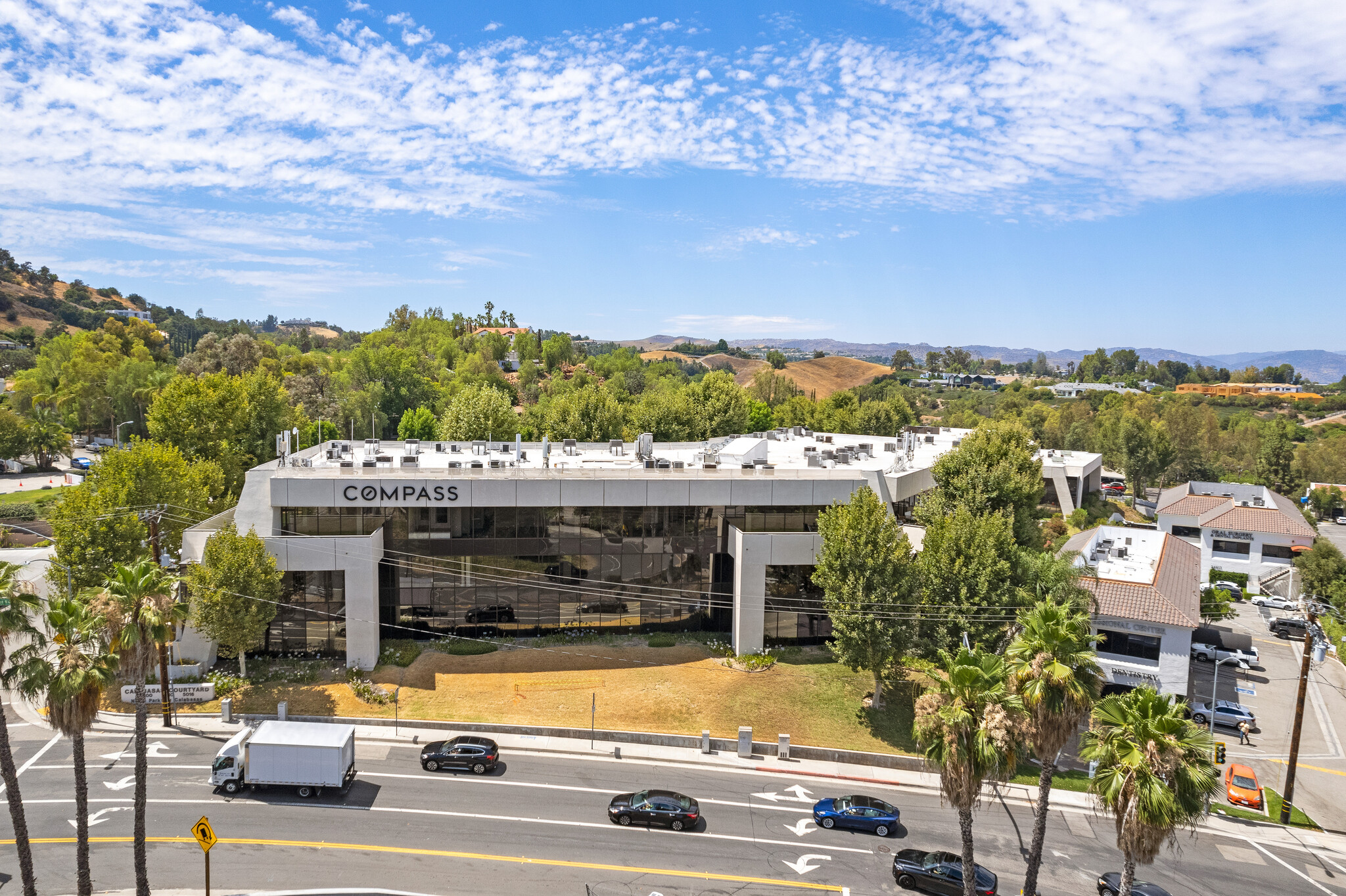Calabasas Courtyard Calabasas, CA 91302 883 - 23,292 SF of Office Space Available



PARK HIGHLIGHTS
- Build to suit space.
- Floor to ceiling windows.
- Close proximity to restaurants, shopping, banking.
- 9-foot ceilings.
- Ample parking.
- Excellent location, close to freeways.
PARK FACTS
| Total Space Available | 23,292 SF |
| Min. Divisible | 883 SF |
| Max. Contiguous | 5,202 SF |
| Park Type | Office Park |
ALL AVAILABLE SPACES(10)
Display Rent as
- SPACE
- SIZE
- TERM
- RENT
- SPACE USE
- CONDITION
- AVAILABLE
Enjoy this stunning modern design featuring floor to ceiling glass windows that offer abundant natural light and panoramic views. This space has 5 window offices, kitchen & multi purpose room.
- Listed rate may not include certain utilities, building services and property expenses
- Mostly Open Floor Plan Layout
- 4 Private Offices
- Finished Ceilings: 10 ft
- Central Air and Heating
- High Ceilings
- Natural Light
- Smoke Detector
- Great Office Location
- Plenty of Parking
- Fully Built-Out as Standard Office
- Fits 6 - 17 People
- 1 Conference Room
- Space is in Excellent Condition
- Elevator Access
- Drop Ceilings
- Open-Plan
- Wheelchair Accessible
- Excellent Visibility
- Well-Maintained Property
Enjoy this stunning modern design featuring floor to ceiling glass windows that offer abundant natural light and panoramic views. This space is divisible to plus 1,500 RSF
- Listed rate may not include certain utilities, building services and property expenses
- Open Floor Plan Layout
- Finished Ceilings: 10 ft
- Central Air and Heating
- Elevator Access
- Natural Light
- Smoke Detector
- Great Office Location
- Excellent Visibility
- Fully Built-Out as Standard Office
- Fits 3 - 28 People
- Space is in Excellent Condition
- Wi-Fi Connectivity
- High Ceilings
- After Hours HVAC Available
- Wheelchair Accessible
- Plenty of Parking
- Well-Maintained Property
Enjoy this stunning modern design featuring floor to ceiling glass windows that offer abundant natural light and panoramic views. This space has six offices and open areas.
- Listed rate may not include certain utilities, building services and property expenses
- Mostly Open Floor Plan Layout
- Finished Ceilings: 10 ft
- Can be combined with additional space(s) for up to 5,202 SF of adjacent space
- Elevator Access
- Drop Ceilings
- After Hours HVAC Available
- Wheelchair Accessible
- Excellent Visibility
- Well-Maintained Property
- Fully Built-Out as Standard Office
- Fits 3 - 25 People
- Space is in Excellent Condition
- Central Air and Heating
- High Ceilings
- Natural Light
- Smoke Detector
- Great Office Location
- Plenty of Parking
Enjoy this stunning modern design featuring floor to ceiling glass windows that offer abundant natural light and panoramic views. This space contains 4 private offices and open areas.
- Listed rate may not include certain utilities, building services and property expenses
- Mostly Open Floor Plan Layout
- 4 Private Offices
- Space is in Excellent Condition
- Central Heating System
- High Ceilings
- Natural Light
- Open-Plan
- Fully Built-Out as Standard Office
- Fits 6 - 18 People
- Finished Ceilings: 10 ft
- Can be combined with additional space(s) for up to 5,202 SF of adjacent space
- Elevator Access
- Drop Ceilings
- After Hours HVAC Available
- Smoke Detector
| Space | Size | Term | Rent | Space Use | Condition | Available |
| 1st Floor, Ste 100 | 2,082 SF | Negotiable | £32.74 /SF/PA | Office | Full Build-Out | Now |
| 1st Floor, Ste 101 | 1,000-3,376 SF | Negotiable | £32.74 /SF/PA | Office | Full Build-Out | Now |
| 2nd Floor, Ste 202 | 1,000-3,048 SF | Negotiable | £30.41 /SF/PA | Office | Full Build-Out | 30 Days |
| 2nd Floor, Ste 205 | 2,154 SF | Negotiable | £30.41 /SF/PA | Office | Full Build-Out | Now |
5010 N Parkway Calabasas - 1st Floor - Ste 100
5010 N Parkway Calabasas - 1st Floor - Ste 101
5010 N Parkway Calabasas - 2nd Floor - Ste 202
5010 N Parkway Calabasas - 2nd Floor - Ste 205
- SPACE
- SIZE
- TERM
- RENT
- SPACE USE
- CONDITION
- AVAILABLE
Enjoy this stunning modern design featuring floor to ceiling glass windows that offer abundant natural light and panoramic views. This space contains five window offices, two interior offices, kitchen, storage, and open areas.
- Listed rate may not include certain utilities, building services and property expenses
- Mostly Open Floor Plan Layout
- 7 Private Offices
- Space is in Excellent Condition
- Elevator Access
- Exposed Ceiling
- Open-Plan
- Wheelchair Accessible
- Fully Built-Out as Standard Office
- Fits 9 - 27 People
- Finished Ceilings: 9 ft
- Central Heating System
- High Ceilings
- Natural Light
- Smoke Detector
6 private offices, conference room, kitchen, reception. Floor to ceiling glass windows. Double door elevator identity.
- Listed rate may not include certain utilities, building services and property expenses
- Fits 3 - 23 People
| Space | Size | Term | Rent | Space Use | Condition | Available |
| 1st Floor, Ste 102 | 3,273 SF | Negotiable | £30.41 /SF/PA | Office | Full Build-Out | Now |
| 2nd Floor, Ste 209 | 1,000-2,867 SF | Negotiable | £30.41 /SF/PA | Office | - | Now |
5016 N Parkway Calabasas - 1st Floor - Ste 102
5016 N Parkway Calabasas - 2nd Floor - Ste 209
- SPACE
- SIZE
- TERM
- RENT
- SPACE USE
- CONDITION
- AVAILABLE
Enjoy this stunning modern design featuring floor to ceiling glass windows that offer abundant natural light and panoramic views. This space includes breakroom, concrete floors, and exposed ceiling beams.
- Listed rate may not include certain utilities, building services and property expenses
- Open Floor Plan Layout
- 5 Private Offices
- Space is in Excellent Condition
- Elevator Access
- Exposed Ceiling
- After Hours HVAC Available
- Smoke Detector
- Great Office Space
- Plenty of Parking
- Fully Built-Out as Standard Office
- Fits 3 - 24 People
- Finished Ceilings: 10 ft
- Central Air and Heating
- High Ceilings
- Natural Light
- Open-Plan
- Wheelchair Accessible
- Excellent Visibility
- Well-Maintained Property
Enjoy this stunning modern design featuring floor to ceiling glass windows that offer abundant natural light and panoramic views. This space has private offices, kitchen sink & counter.
- Listed rate may not include certain utilities, building services and property expenses
- Open Floor Plan Layout
- 5 Private Offices
- Space is in Excellent Condition
- Elevator Access
- Drop Ceilings
- After Hours HVAC Available
- Smoke Detector
- Floor to ceiling windows
- Kitchen Area
- Plenty of Parking
- Fully Built-Out as Standard Office
- Fits 5 - 15 People
- Finished Ceilings: 10 ft
- Central Air and Heating
- High Ceilings
- Natural Light
- Open-Plan
- Wheelchair Accessible
- Great Mountain Views
- Excellent Visibility
Enjoy this stunning modern design featuring floor to ceiling glass windows that offer abundant natural light and panoramic views. This space includes two window offices and two interior offices.
- Listed rate may not include certain utilities, building services and property expenses
- Fits 3 - 8 People
- Finished Ceilings: 10 ft
- Central Air and Heating
- High Ceilings
- Open-Plan
- Great Office Location
- Plenty of Parking
- Fully Built-Out as Standard Office
- 4 Private Offices
- Space is in Excellent Condition
- Elevator Access
- Drop Ceilings
- Smoke Detector
- Excellent Visibility
- Well-Maintained Property
Enjoy this stunning modern design featuring floor to ceiling glass windows that offer abundant natural light and panoramic views. This space has one window office with natural light and open area.
- Listed rate may not include certain utilities, building services and property expenses
- Open Floor Plan Layout
- 1 Private Office
- Space is in Excellent Condition
- Elevator Access
- Drop Ceilings
- After Hours HVAC Available
- Smoke Detector
- Great Office Location
- Plenty of Parking
- Fully Built-Out as Standard Office
- Fits 3 - 8 People
- Finished Ceilings: 9 ft
- Central Heating System
- High Ceilings
- Natural Light
- Open-Plan
- Wheelchair Accessible
- Excellent Visibility
- Well-Maintained Property
| Space | Size | Term | Rent | Space Use | Condition | Available |
| 1st Floor, Ste 106 | 1,000-2,881 SF | Negotiable | £32.74 /SF/PA | Office | Full Build-Out | Now |
| 1st Floor, Ste 107 | 1,833 SF | Negotiable | £30.41 /SF/PA | Office | Full Build-Out | Now |
| 1st Floor, Ste 110 | 883 SF | Negotiable | £30.41 /SF/PA | Office | Full Build-Out | Now |
| 1st Floor, Ste 111 | 895 SF | Negotiable | £30.41 /SF/PA | Office | Full Build-Out | Now |
5000 N Parkway Calabasas - 1st Floor - Ste 106
5000 N Parkway Calabasas - 1st Floor - Ste 107
5000 N Parkway Calabasas - 1st Floor - Ste 110
5000 N Parkway Calabasas - 1st Floor - Ste 111
SELECT TENANTS AT THIS PROPERTY
- FLOOR
- TENANT NAME
- INDUSTRY
- 1st
- Compass
- Real Estate
PARK OVERVIEW
Calabasas Courtyard is an ideal space for forward-thinking businesses seeking a modern and inspiring work environment. Its combination of cutting-edge design, amenities, and eco-friendly features make it a top choice for companies aiming to attract top talent and make a lasting impression on clients and partners. Situated in a prime location, this office building offers easy access to major freeways, and is within walking distance of restaurants, shops, and other amenities. The location is strategically chosen to enhance the convenience for employees and clients. Upon entering the building, tenants and visitors are greeted by a spacious and inviting lobby area with high-end finishes. The interior spaces are designed with an open and flexible floor plan, facilitating various office configurations. The layout is adaptable to both open-plan workspaces for collaborative teams and private offices for those requiring a more secluded environment. Tenants have the flexibility to customize their office spaces, allowing them to create an environment that aligns with their brand and work culture. Convenient and free on-site parking facilities for employees and visitors.









