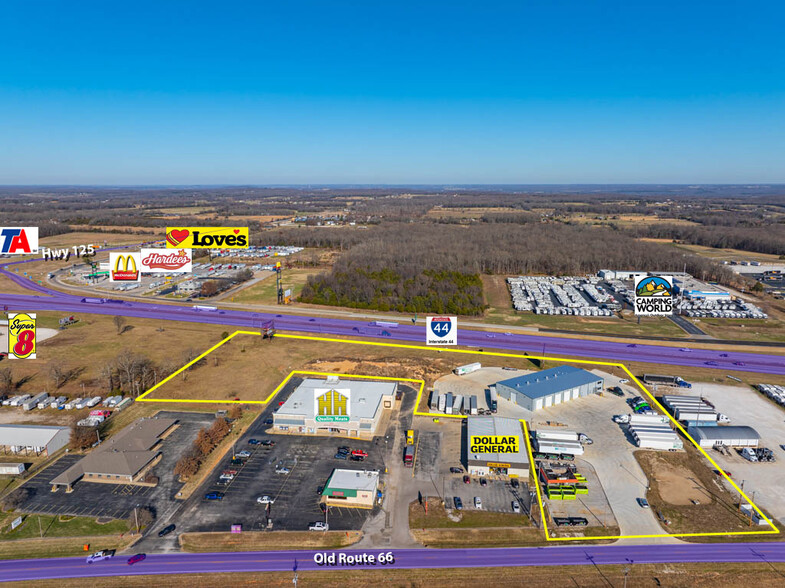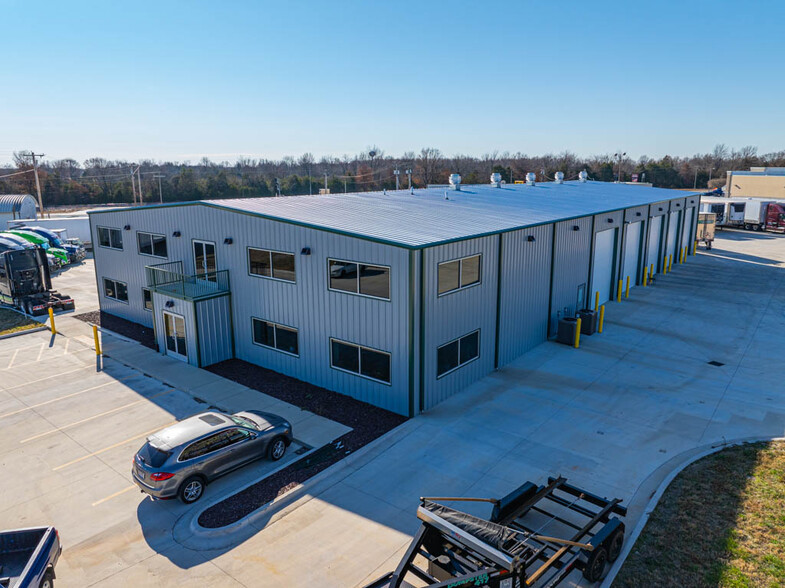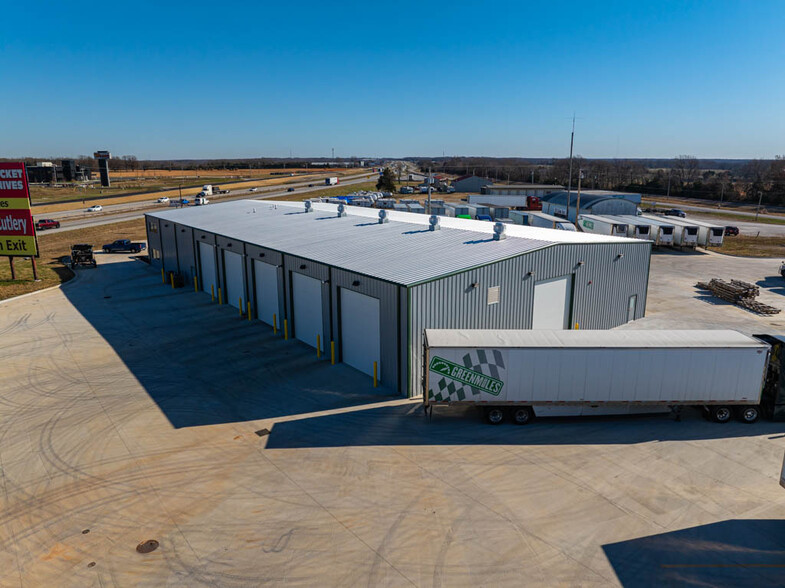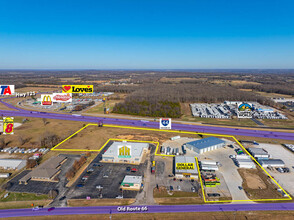
501 E Old Route 66
This feature is unavailable at the moment.
We apologize, but the feature you are trying to access is currently unavailable. We are aware of this issue and our team is working hard to resolve the matter.
Please check back in a few minutes. We apologize for the inconvenience.
- LoopNet Team
thank you

Your email has been sent!
501 E Old Route 66
16,000 SF Industrial Building Strafford, MO 65757 £3,150,800 (£197/SF)



Investment Highlights
- Greenmiles Truck Service Shop
- Constructed 2023 & 2024
- Easy highway access - 1/2 mile to Hwy 125 & I-44 Intersection
- First time to market
- I-44 frontage and visibility
- Shown by appointment only
Executive Summary
This newly constructed freestanding 16,000± SF industrial building with I-44 visibility within the City of Strafford, MO is being offered for sale for the first time. Completed in 2024, this building features owner-occupant level finishes and attributes such as clear-span shop space, LED lighting throughout, 8" concrete slab, high quality office infill spanning 3,200± SF spread across both the ground floor and the poured concrete mezzanine allowing for maximum utilization of the warehouse/shop areas.
With 11 oversized grade-level doors (14'x16'), and 23'-20' tall ceiling height the building layout provides for maximum flexibility. The building is supported by a 100% concrete parking area, with 8" concrete throughout. With direct access to I-44 via the neighboring Strafford interchange, and only a few miles East of Springfield, MO the property has a prime location. The property is zoned Highway Commercial (HC), and has all city services. Providing for a wide range of opportunities, at over 6+ acres in size the property's excess land could be utilized for potential expansion, outdoor storage, or additional uses.
Neighboring area businesses include John Deere, AMCON Foods, Dayton Freight, Warson Brands, Midwest Wheel, L&W Industries, Wilson Logistics, Peterbilt, R&L Carriers, RBX Inc, TA and Love's Truck Stops, McDonald's, Pizza Hut, Dollar General, Harter House, Central Bank, and many others.
I-44 frontage and visibility
G/L insulated power doors: 11 (14'x16')
Ceiling height: 20' to sidewall, 23' to center
LED and radiant lights
Concrete paving: 8" (parking lot and inside building)
Electrical: 3-phase (208/120v-3P-4W-600amp & 208/120v-3P-4W-200amp)
Upstairs: 3,200± (40' x 80') office, etc., (includes 800 SF balcony)
Billboards not included
Shown by appointment only
With 11 oversized grade-level doors (14'x16'), and 23'-20' tall ceiling height the building layout provides for maximum flexibility. The building is supported by a 100% concrete parking area, with 8" concrete throughout. With direct access to I-44 via the neighboring Strafford interchange, and only a few miles East of Springfield, MO the property has a prime location. The property is zoned Highway Commercial (HC), and has all city services. Providing for a wide range of opportunities, at over 6+ acres in size the property's excess land could be utilized for potential expansion, outdoor storage, or additional uses.
Neighboring area businesses include John Deere, AMCON Foods, Dayton Freight, Warson Brands, Midwest Wheel, L&W Industries, Wilson Logistics, Peterbilt, R&L Carriers, RBX Inc, TA and Love's Truck Stops, McDonald's, Pizza Hut, Dollar General, Harter House, Central Bank, and many others.
I-44 frontage and visibility
G/L insulated power doors: 11 (14'x16')
Ceiling height: 20' to sidewall, 23' to center
LED and radiant lights
Concrete paving: 8" (parking lot and inside building)
Electrical: 3-phase (208/120v-3P-4W-600amp & 208/120v-3P-4W-200amp)
Upstairs: 3,200± (40' x 80') office, etc., (includes 800 SF balcony)
Billboards not included
Shown by appointment only
Taxes & Operating Expenses (Actual - 2024) Click Here to Access |
Annual | Annual Per SF |
|---|---|---|
| Taxes |
-

|
-

|
| Operating Expenses |
-

|
-

|
| Total Expenses |
$99,999

|
$9.99

|
Taxes & Operating Expenses (Actual - 2024) Click Here to Access
| Taxes | |
|---|---|
| Annual | - |
| Annual Per SF | - |
| Operating Expenses | |
|---|---|
| Annual | - |
| Annual Per SF | - |
| Total Expenses | |
|---|---|
| Annual | $99,999 |
| Annual Per SF | $9.99 |
Property Facts
| Price | £3,150,800 | Rentable Building Area | 16,000 SF |
| Price Per SF | £197 | Number of Floors | 2 |
| Sale Type | Owner User | Year Built | 2024 |
| Property Type | Industrial | Clear Ceiling Height | 20 ft |
| Property Subtype | Truck Terminal | Level Access Doors | 11 |
| Building Class | A |
| Price | £3,150,800 |
| Price Per SF | £197 |
| Sale Type | Owner User |
| Property Type | Industrial |
| Property Subtype | Truck Terminal |
| Building Class | A |
| Rentable Building Area | 16,000 SF |
| Number of Floors | 2 |
| Year Built | 2024 |
| Clear Ceiling Height | 20 ft |
| Level Access Doors | 11 |
Utilities
- Lighting
- Gas
- Water
- Sewer
- Heating
1 of 1
zoning
| Zoning Code | HC (Highway Commercial) |
| HC (Highway Commercial) |
1 of 45
VIDEOS
3D TOUR
PHOTOS
STREET VIEW
STREET
MAP
1 of 1
Presented by

501 E Old Route 66
Already a member? Log In
Hmm, there seems to have been an error sending your message. Please try again.
Thanks! Your message was sent.



