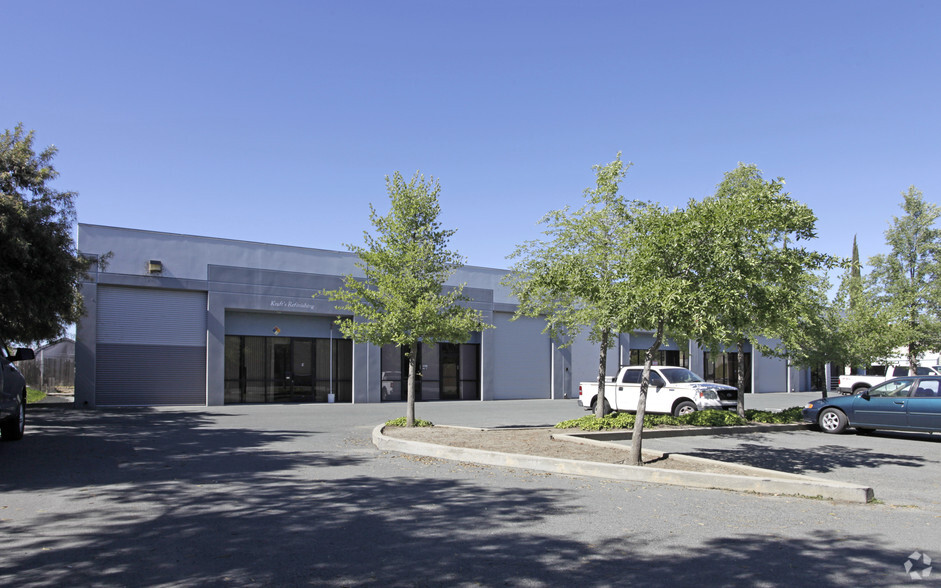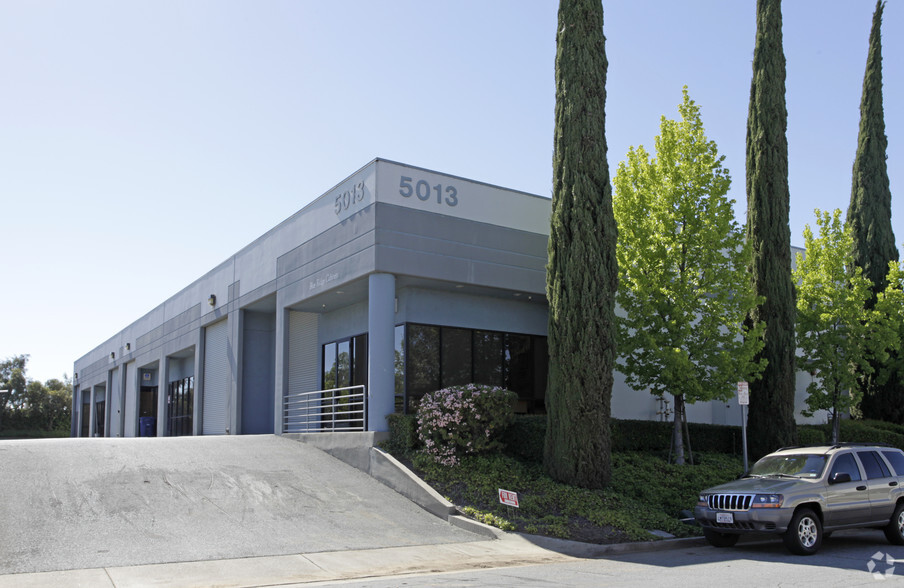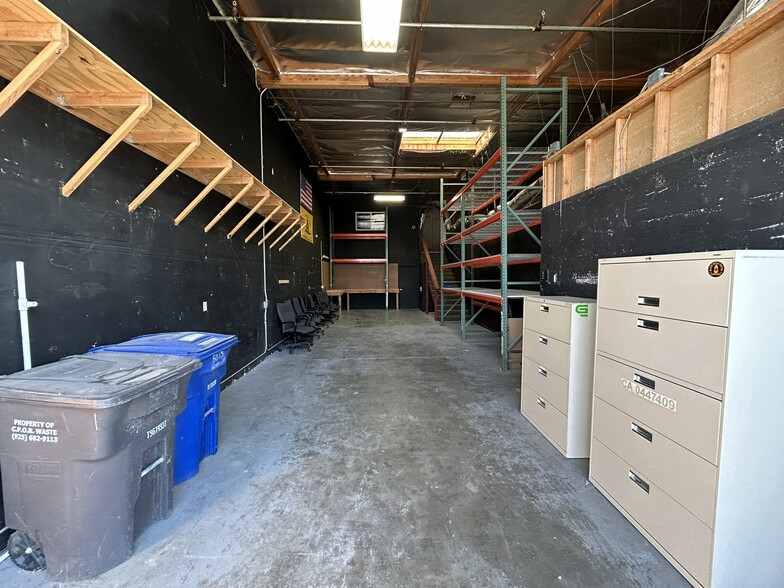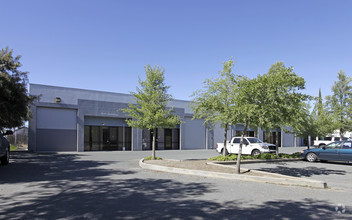
This feature is unavailable at the moment.
We apologize, but the feature you are trying to access is currently unavailable. We are aware of this issue and our team is working hard to resolve the matter.
Please check back in a few minutes. We apologize for the inconvenience.
- LoopNet Team
thank you

Your email has been sent!
5013 Forni Dr
2,140 SF of Industrial Space Available in Concord, CA 94520



Highlights
- high level finishes with a great layout
- lot of natural light in warehouse
Features
all available space(1)
Display Rent as
- Space
- Size
- Term
- Rent
- Space Use
- Condition
- Available
Unit located in a common interest development. Office Park includes a property management company. Modified Gross lease. Tenant responsible for base rent, utilities including garbage, & unit repairs. Landlord provides water through OA dues. Tenant reimburses Landlord for OA dues directly. Must make an appointment to view. Looking for a 3 or 4 year Lease w./ annual escalations. APN- 159-480-005-2
- Listed rate may not include certain utilities, building services and property expenses
- 1 Level Access Door
- Reception Area
- Natural Light
- Smoke Detector
- Skylight
- Includes 950 SF of dedicated office space
- Central Air and Heating
- Private Restrooms
- Shower Facilities
- Natural Lighting
| Space | Size | Term | Rent | Space Use | Condition | Available |
| 1st Floor - C | 2,140 SF | Negotiable | £14.08 /SF/PA £1.17 /SF/MO £151.60 /m²/PA £12.63 /m²/MO £30,140 /PA £2,512 /MO | Industrial | Full Build-Out | Now |
1st Floor - C
| Size |
| 2,140 SF |
| Term |
| Negotiable |
| Rent |
| £14.08 /SF/PA £1.17 /SF/MO £151.60 /m²/PA £12.63 /m²/MO £30,140 /PA £2,512 /MO |
| Space Use |
| Industrial |
| Condition |
| Full Build-Out |
| Available |
| Now |
1st Floor - C
| Size | 2,140 SF |
| Term | Negotiable |
| Rent | £14.08 /SF/PA |
| Space Use | Industrial |
| Condition | Full Build-Out |
| Available | Now |
Unit located in a common interest development. Office Park includes a property management company. Modified Gross lease. Tenant responsible for base rent, utilities including garbage, & unit repairs. Landlord provides water through OA dues. Tenant reimburses Landlord for OA dues directly. Must make an appointment to view. Looking for a 3 or 4 year Lease w./ annual escalations. APN- 159-480-005-2
- Listed rate may not include certain utilities, building services and property expenses
- Includes 950 SF of dedicated office space
- 1 Level Access Door
- Central Air and Heating
- Reception Area
- Private Restrooms
- Natural Light
- Shower Facilities
- Smoke Detector
- Natural Lighting
- Skylight
Property Overview
Commercial condominium unit consisting of 2,140 sf, located in a common interest development. Unit shares the building with 4 other units. Forty parking stall that are non-exclusive for complex, parking ratio 2/1,000 sf. Beautifully designed Flex office located in the city of Concord, close to freeway entrances. Last occupied by a general contractor. Layout includes a reception area, two private offices, a conference room, wet bar with full size refrigerator and a private bathroom in the office area. The warehouse area includes 20-foot ceiling height, electric roll up door, skylights, mezzanine area with two storage rooms and a full-size shower serviced by a full-sized water heater. Lease can include warehouse storage racks and conference room equipment with additional deposit. Come and see if this office is a good fit for your business.
Warehouse FACILITY FACTS
Presented by

5013 Forni Dr
Hmm, there seems to have been an error sending your message. Please try again.
Thanks! Your message was sent.


