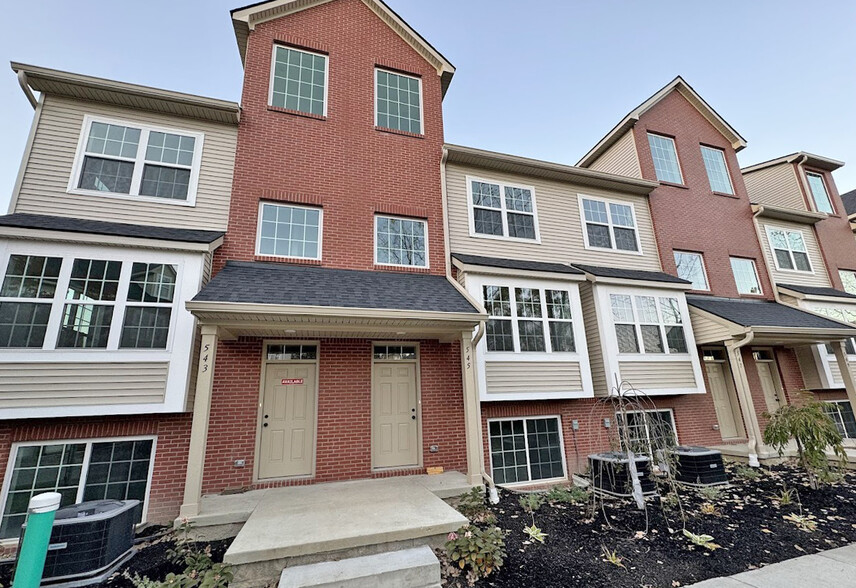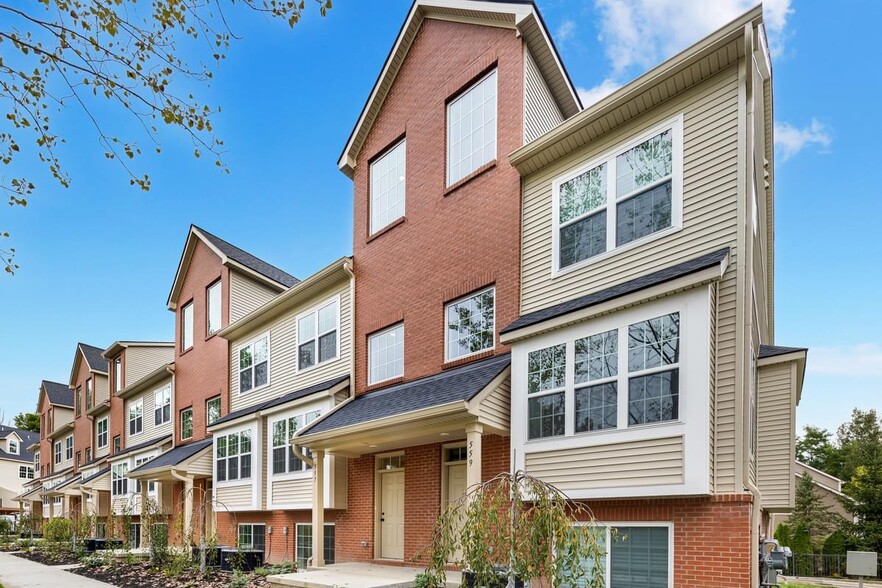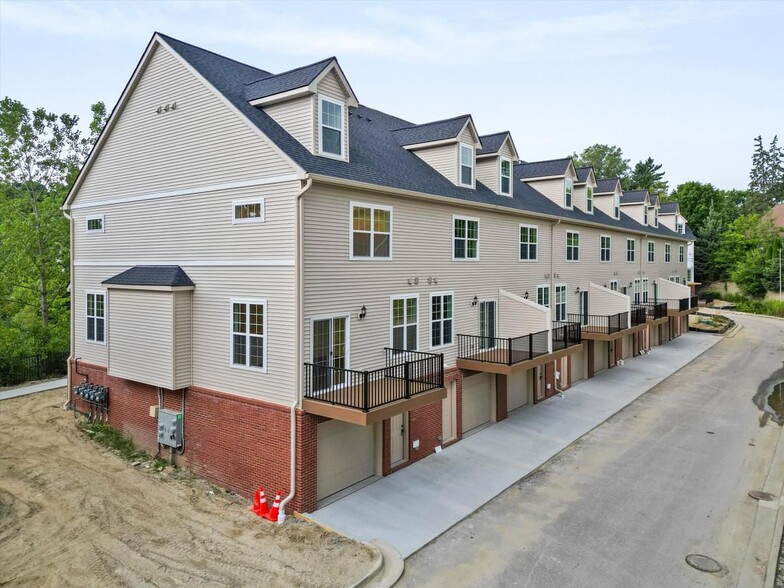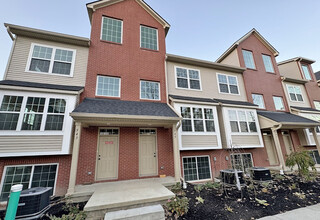
502-558 Village Ln
This feature is unavailable at the moment.
We apologize, but the feature you are trying to access is currently unavailable. We are aware of this issue and our team is working hard to resolve the matter.
Please check back in a few minutes. We apologize for the inconvenience.
- LoopNet Team
thank you

Your email has been sent!
502-558 Village Ln
36,349 SF Speciality Building Offered at £5,438,028 in Milford, MI 48381



Investment Highlights
- New construction 17-unit condo development
- Each Unit is 3-Stories with a Garage/Basement, a Spacious First & Second Floor, and a Finished Attic
- Strong rental/purchase potential
- Unit mix includes 3-Bedroom/3-Bathroom Units
- High-end finishes provide a luxurious living experience for residents
- The average household income within 5 miles is $127,663
Executive Summary
A prime investment opportunity awaits at Milford’s newest luxury-living condo development, Uptown Village. This investment is comprised
of buildings 2 and 3 of the development, consisting of 17 brand-new, meticulously crafted 3-story homes that redefine modern comfort,
offering a perfect blend of style and functionality. Each unit features an expansive layout with high-end finishes, designed for convenience
and elegance.
The basement level includes a spacious 1.-5 car garage, ample storage, and a versatile office space, ideal for working from home. On the first floor, you’ll find an open-concept design featuring a gourmet kitchen, a welcoming dining area, a half-bath, and a bright living room and outdoor deck space perfect for entertaining. The second floor boasts a luxurious master suite complete with a walk-in closet, a second bedroom, a full bathroom, and a laundry area for added convenience. The third-floor attic offers flexibility, making it ideal as a third bedroom, playroom, or private den, complete with an additional bathroom and closet.
Furthermore, the demographic profile of the area reveals a population of over 47,086 within a 5-mile radius, with an average household
income of $127,663. This thriving community presents a promising market for potential tenants or buyers. Situated in the heart of Milford, these sophisticated condos offer the perfect opportunity for any multi-family investment portfolio!
of buildings 2 and 3 of the development, consisting of 17 brand-new, meticulously crafted 3-story homes that redefine modern comfort,
offering a perfect blend of style and functionality. Each unit features an expansive layout with high-end finishes, designed for convenience
and elegance.
The basement level includes a spacious 1.-5 car garage, ample storage, and a versatile office space, ideal for working from home. On the first floor, you’ll find an open-concept design featuring a gourmet kitchen, a welcoming dining area, a half-bath, and a bright living room and outdoor deck space perfect for entertaining. The second floor boasts a luxurious master suite complete with a walk-in closet, a second bedroom, a full bathroom, and a laundry area for added convenience. The third-floor attic offers flexibility, making it ideal as a third bedroom, playroom, or private den, complete with an additional bathroom and closet.
Furthermore, the demographic profile of the area reveals a population of over 47,086 within a 5-mile radius, with an average household
income of $127,663. This thriving community presents a promising market for potential tenants or buyers. Situated in the heart of Milford, these sophisticated condos offer the perfect opportunity for any multi-family investment portfolio!
Property Facts
| Price | £5,438,028 | Building Class | B |
| Price Per SF | £150 | Lot Size | 6.42 AC |
| Sale Type | Investment | Building Size | 36,349 SF |
| Property Type | Speciality | Number of Floors | 3 |
| Property Subtype | Year Built | 2024 |
| Price | £5,438,028 |
| Price Per SF | £150 |
| Sale Type | Investment |
| Property Type | Speciality |
| Property Subtype | |
| Building Class | B |
| Lot Size | 6.42 AC |
| Building Size | 36,349 SF |
| Number of Floors | 3 |
| Year Built | 2024 |
1 of 1
zoning
| Zoning Code | R-1 (Residential) |
| R-1 (Residential) |
1 of 7
VIDEOS
3D TOUR
PHOTOS
STREET VIEW
STREET
MAP
1 of 1
Presented by

502-558 Village Ln
Already a member? Log In
Hmm, there seems to have been an error sending your message. Please try again.
Thanks! Your message was sent.


