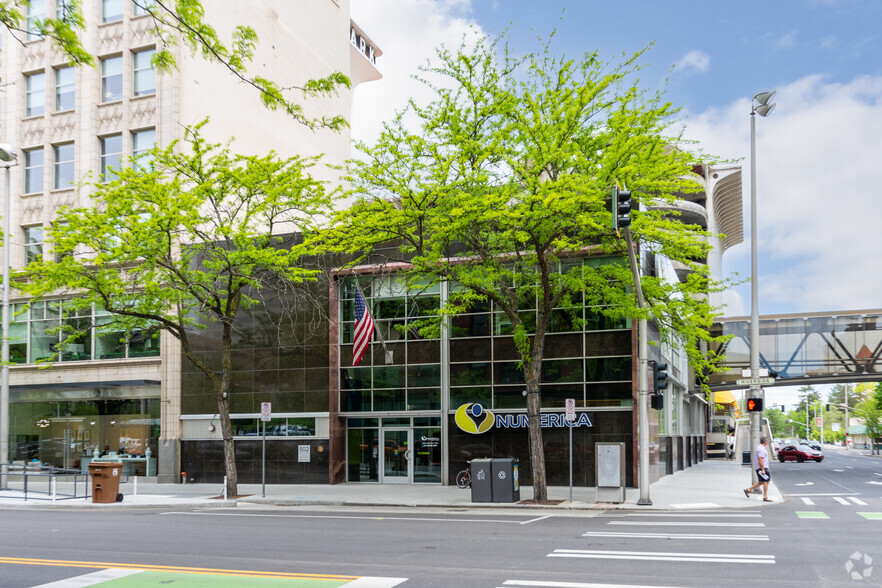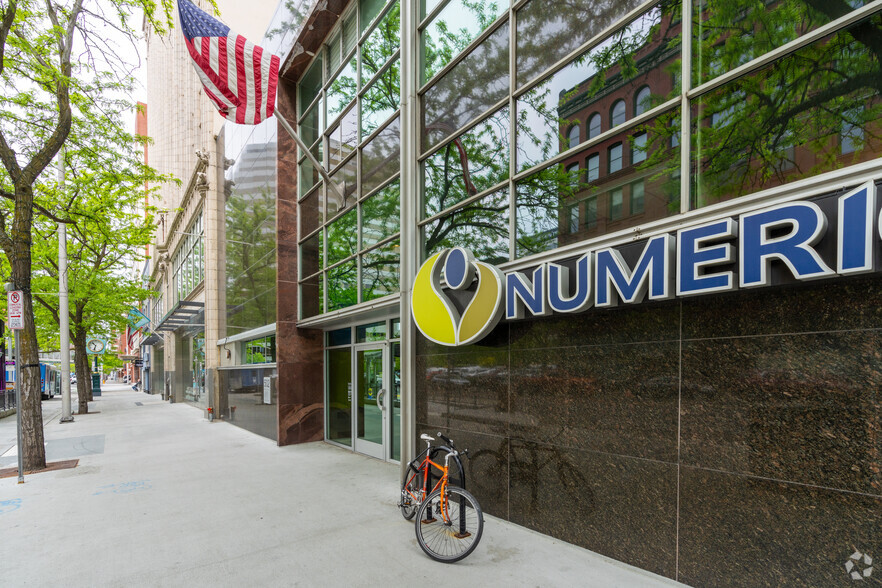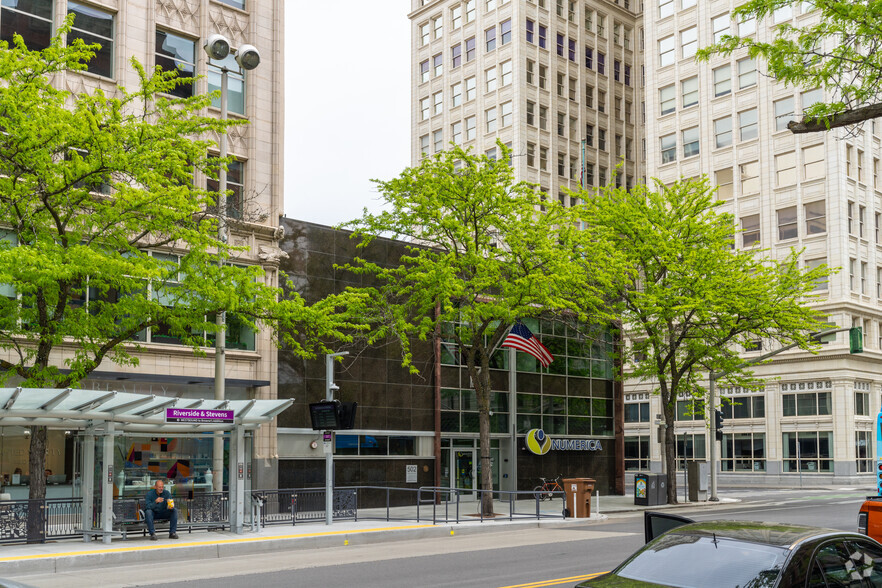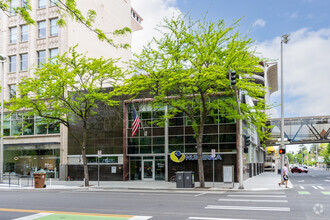
This feature is unavailable at the moment.
We apologize, but the feature you are trying to access is currently unavailable. We are aware of this issue and our team is working hard to resolve the matter.
Please check back in a few minutes. We apologize for the inconvenience.
- LoopNet Team
thank you

Your email has been sent!
The Box 502 W Riverside Ave
454 - 11,648 SF of Space Available in Spokane, WA 99201



all available spaces(2)
Display Rent as
- Space
- Size
- Term
- Rent
- Space Use
- Condition
- Available
Unique downtown opportunity with office and lab/production space built out! Beautiful natural light on main floor for the office and conference conveniently located on the skywalk system steps away from shopping and dining. Parking available in parkaide immediately adjacent. Main floor office 1,699 SF with a lower level lab/flex area at 9,495 SF.
- Listed rate may not include certain utilities, building services and property expenses
- 4 Private Offices
- Kitchen
- 1 Conference Room
- Assembly
- Includes 1,699 SF of dedicated office space
- Reception Area
- 1 Workstation
- Production
- Bullpen
Turn key opportunity centrally located on skywalk between Paulsen and Cutter buildings and short steps to Riverpark Square and more!
- Listed rate may not include certain utilities, building services and property expenses
- Kitchen
- Sandwich/prep table
- Skywalk seating
- Fully Built-Out as a Restaurant or Café Space
- Freezer Space
- Hand wash sink
- 3 compartment sink
| Space | Size | Term | Rent | Space Use | Condition | Available |
| 1st Floor - 101 | 11,194 SF | 3-5 Years | £8.02 /SF/PA £0.67 /SF/MO £86.33 /m²/PA £7.19 /m²/MO £89,777 /PA £7,481 /MO | Light Industrial | Full Build-Out | Now |
| 2nd Floor, Ste 204 | 454 SF | Negotiable | £21.24 /SF/PA £1.77 /SF/MO £228.66 /m²/PA £19.06 /m²/MO £9,645 /PA £803.71 /MO | Retail | Full Build-Out | Now |
1st Floor - 101
| Size |
| 11,194 SF |
| Term |
| 3-5 Years |
| Rent |
| £8.02 /SF/PA £0.67 /SF/MO £86.33 /m²/PA £7.19 /m²/MO £89,777 /PA £7,481 /MO |
| Space Use |
| Light Industrial |
| Condition |
| Full Build-Out |
| Available |
| Now |
2nd Floor, Ste 204
| Size |
| 454 SF |
| Term |
| Negotiable |
| Rent |
| £21.24 /SF/PA £1.77 /SF/MO £228.66 /m²/PA £19.06 /m²/MO £9,645 /PA £803.71 /MO |
| Space Use |
| Retail |
| Condition |
| Full Build-Out |
| Available |
| Now |
1st Floor - 101
| Size | 11,194 SF |
| Term | 3-5 Years |
| Rent | £8.02 /SF/PA |
| Space Use | Light Industrial |
| Condition | Full Build-Out |
| Available | Now |
Unique downtown opportunity with office and lab/production space built out! Beautiful natural light on main floor for the office and conference conveniently located on the skywalk system steps away from shopping and dining. Parking available in parkaide immediately adjacent. Main floor office 1,699 SF with a lower level lab/flex area at 9,495 SF.
- Listed rate may not include certain utilities, building services and property expenses
- Includes 1,699 SF of dedicated office space
- 4 Private Offices
- Reception Area
- Kitchen
- 1 Workstation
- 1 Conference Room
- Production
- Assembly
- Bullpen
2nd Floor, Ste 204
| Size | 454 SF |
| Term | Negotiable |
| Rent | £21.24 /SF/PA |
| Space Use | Retail |
| Condition | Full Build-Out |
| Available | Now |
Turn key opportunity centrally located on skywalk between Paulsen and Cutter buildings and short steps to Riverpark Square and more!
- Listed rate may not include certain utilities, building services and property expenses
- Fully Built-Out as a Restaurant or Café Space
- Kitchen
- Freezer Space
- Sandwich/prep table
- Hand wash sink
- Skywalk seating
- 3 compartment sink
PROPERTY FACTS
Presented by

The Box | 502 W Riverside Ave
Hmm, there seems to have been an error sending your message. Please try again.
Thanks! Your message was sent.


