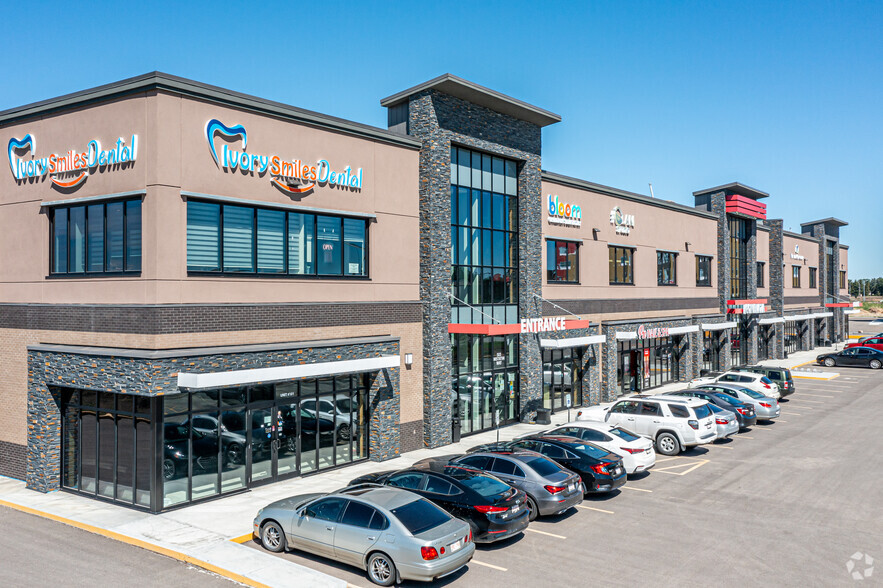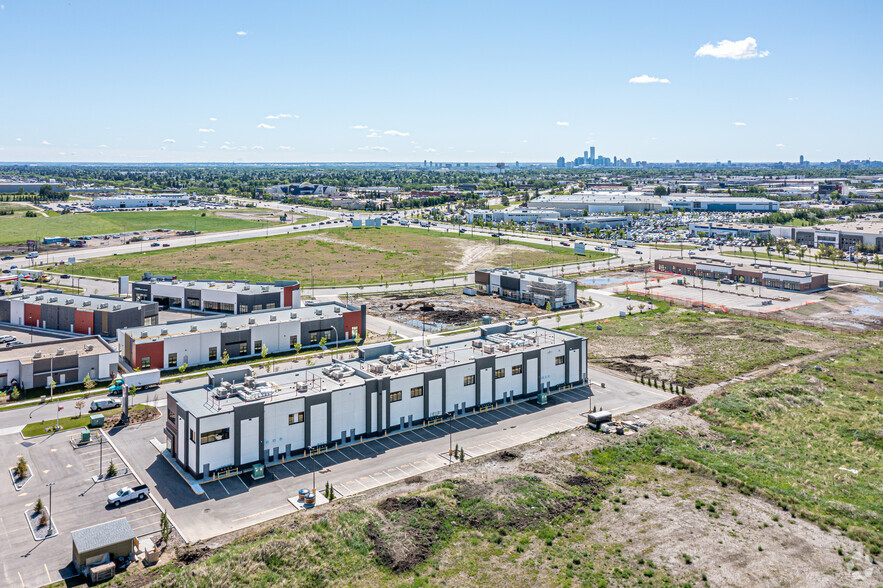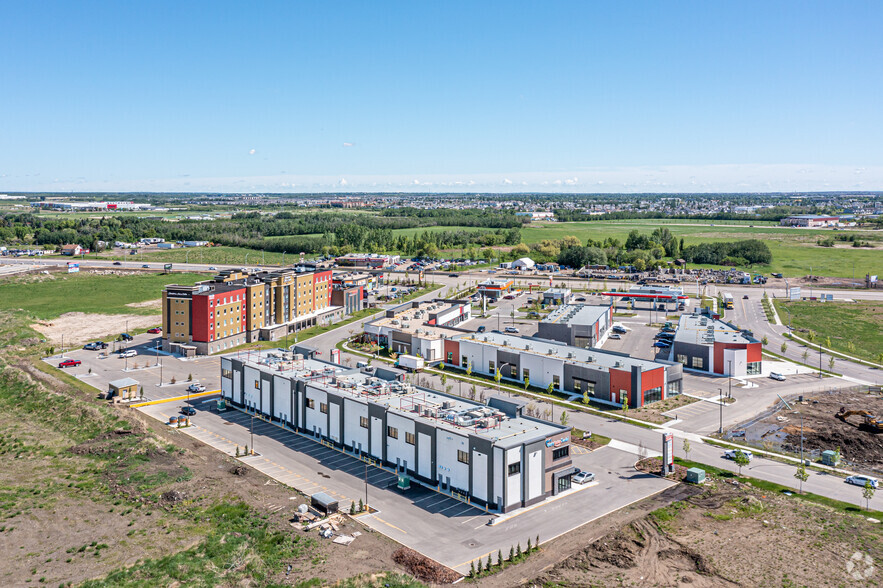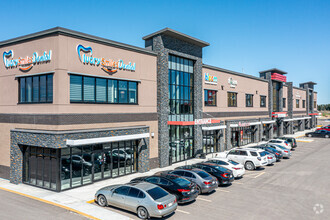
This feature is unavailable at the moment.
We apologize, but the feature you are trying to access is currently unavailable. We are aware of this issue and our team is working hard to resolve the matter.
Please check back in a few minutes. We apologize for the inconvenience.
- LoopNet Team
thank you

Your email has been sent!
503-539 Mistatim Way NW - Icon Plaza Professional Medical Centre
826 - 1,066 SF Office/Retail Units Offered at £209,740 - £270,681 Per Unit in Edmonton, AB T5L 2L5



Property Facts
| Price | £209,740 - £270,681 | Building Class | B |
| Unit Size | 826 - 1,066 SF | Number of Floors | 2 |
| No. Units | 3 | Typical Floor Size | 20,000 SF |
| Total Building Size | 40,000 SF | Year Built | 2019 |
| Property Type | Retail | Lot Size | 1.60 AC |
| Property Subtype | Storefront Retail/Office | Parking Ratio | 2.67/1,000 SF |
| Price | £209,740 - £270,681 |
| Unit Size | 826 - 1,066 SF |
| No. Units | 3 |
| Total Building Size | 40,000 SF |
| Property Type | Retail |
| Property Subtype | Storefront Retail/Office |
| Building Class | B |
| Number of Floors | 2 |
| Typical Floor Size | 20,000 SF |
| Year Built | 2019 |
| Lot Size | 1.60 AC |
| Parking Ratio | 2.67/1,000 SF |
3 Units Available
Unit 108
| Unit Size | 826 SF | Unit Use | Office/Retail |
| Price | £209,740 | Sale Type | Owner User |
| Price Per SF | £253.92 |
| Unit Size | 826 SF |
| Price | £209,740 |
| Price Per SF | £253.92 |
| Unit Use | Office/Retail |
| Sale Type | Owner User |
Description
Strategically located at the corner of Mark Messier Trail and 137 Avenue within the newly developed 30-Acre Northwest Crossing, providing prime visibility and
exposure
A comprehensive hub for medical and professional services
Conveniently located near restaurants, shopping, childcare, and other essential amenities
Features a modern elevator
Abundant surface parking at both the front and rear of the building
Sale Notes
Strategically located at the corner of Mark Messier Trail and 137 Avenue within the newly developed 30-Acre Northwest Crossing, providing prime visibility and
exposure
A comprehensive hub for medical and professional services
Conveniently located near restaurants, shopping, childcare, and other essential amenities
Features a modern elevator
Abundant surface parking at both the front and rear of the building
Unit 109
| Unit Size | 1,030 SF | Unit Use | Office/Retail |
| Price | £261,540 | Sale Type | Owner User |
| Price Per SF | £253.92 |
| Unit Size | 1,030 SF |
| Price | £261,540 |
| Price Per SF | £253.92 |
| Unit Use | Office/Retail |
| Sale Type | Owner User |
Description
Strategically located at the corner of Mark Messier Trail and 137 Avenue within the newly developed 30-Acre Northwest Crossing, providing prime visibility and
exposure
A comprehensive hub for medical and professional services
Conveniently located near restaurants, shopping, childcare, and other essential amenities
Features a modern elevator
Abundant surface parking at both the front and rear of the building
Sale Notes
Strategically located at the corner of Mark Messier Trail and 137 Avenue within the newly developed 30-Acre Northwest Crossing, providing prime visibility and
exposure
A comprehensive hub for medical and professional services
Conveniently located near restaurants, shopping, childcare, and other essential amenities
Features a modern elevator
Abundant surface parking at both the front and rear of the building
Unit 110
| Unit Size | 1,066 SF | Unit Use | Office/Retail |
| Price | £270,681 | Sale Type | Owner User |
| Price Per SF | £253.92 |
| Unit Size | 1,066 SF |
| Price | £270,681 |
| Price Per SF | £253.92 |
| Unit Use | Office/Retail |
| Sale Type | Owner User |
Description
Strategically located at the corner of Mark Messier Trail and 137 Avenue within the newly developed 30-Acre Northwest Crossing, providing prime visibility and
exposure
A comprehensive hub for medical and professional services
Conveniently located near restaurants, shopping, childcare, and other essential amenities
Features a modern elevator
Abundant surface parking at both the front and rear of the building
Sale Notes
Strategically located at the corner of Mark Messier Trail and 137 Avenue within the newly developed 30-Acre Northwest Crossing, providing prime visibility and
exposure
A comprehensive hub for medical and professional services
Conveniently located near restaurants, shopping, childcare, and other essential amenities
Features a modern elevator
Abundant surface parking at both the front and rear of the building
Amenities
- Storage Space
- Air Conditioning
Nearby Major Retailers










zoning
| Zoning Code | CB2 |
| CB2 |
Presented by

503-539 Mistatim Way NW - Icon Plaza Professional Medical Centre
Hmm, there seems to have been an error sending your message. Please try again.
Thanks! Your message was sent.




