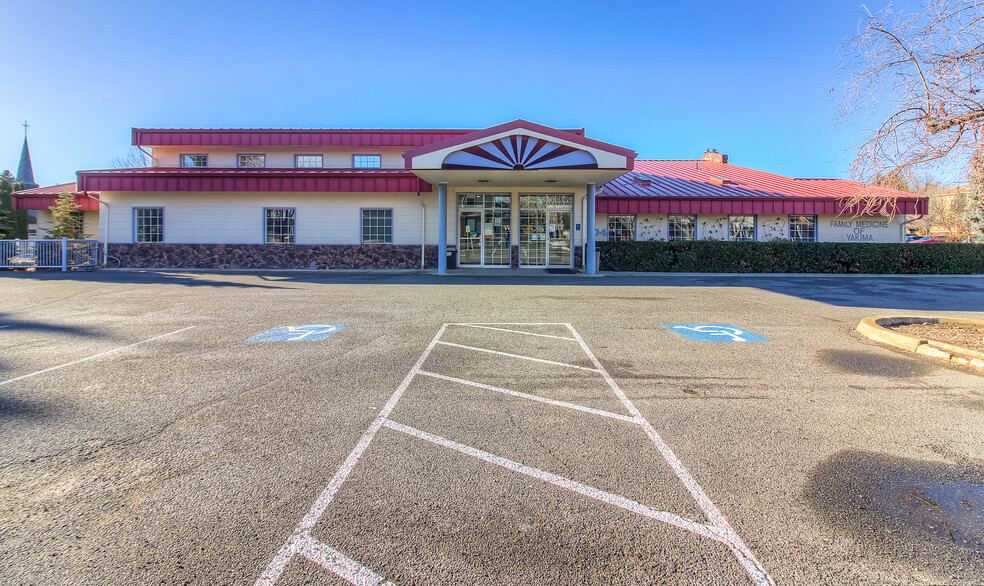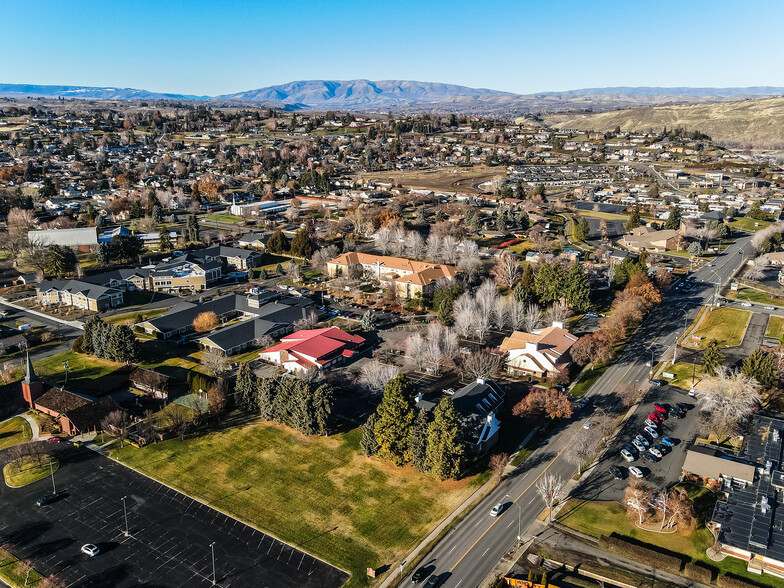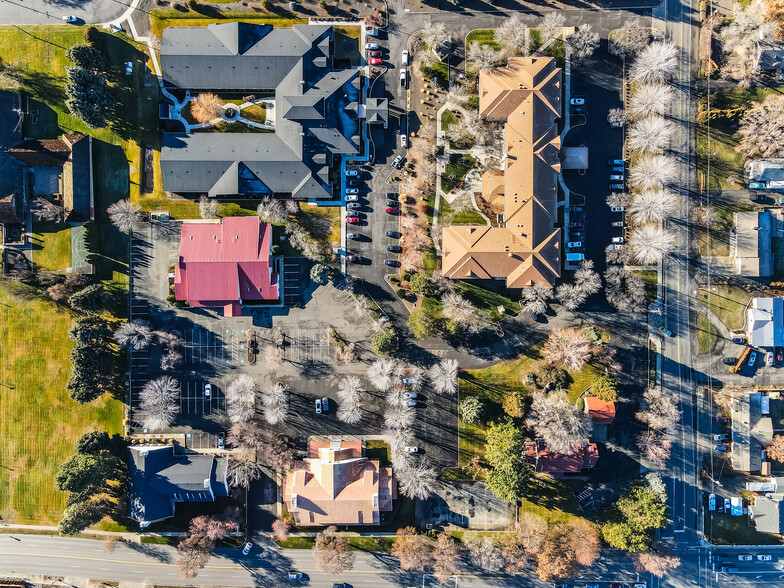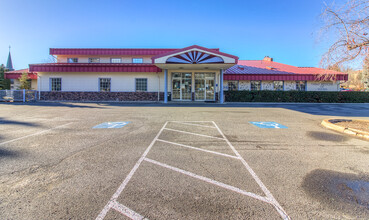
504 N 40th Ave
This feature is unavailable at the moment.
We apologize, but the feature you are trying to access is currently unavailable. We are aware of this issue and our team is working hard to resolve the matter.
Please check back in a few minutes. We apologize for the inconvenience.
- LoopNet Team
thank you

Your email has been sent!
504 N 40th Ave
13,763 SF 30% Leased Office Building Yakima, WA 98908 £2,564,800 (£186/SF)



Investment Highlights
- Location: Prime investment in Yakima's North 40th Avenue district
- Features: Versatile design with 27 exam rooms, private lab, 2 procedure rooms, 7 offices, breakroom, conference room, and gym.
- Opportunity: Strategically situated on a 1.31-acre lot with 70 parking spaces, offering a turnkey solution for a healthcare investment
- Property: Family Medicine of Yakima Building, a prestigious 18,591 sq. ft. medical facility built in 1993.
- Infrastructure: Fully sprinkled, metal roof, and potential for basement elevator.
Executive Summary
Presenting an exceptional investment opportunity in the heart of Yakima's coveted North 40th Avenue district, the
Family Medicine of Yakima Building is a prestigious medical facility designed for success. Built in 1993, this impressive
free-standing structure encompasses 12,083 square feet finished ground floor space, 2730 square feet of finished
basement space, and 3,778 square feet of unfinished basement space. Showcasing an inviting frame with rock trim,
instilling confidence and professionalism. Situated on a sprawling 1.31-acre commercially zoned lot, this property
boasts 70 parking spaces, ensuring convenience for both clients and staff. 27 exam room, a private lab, 2 procedure
rooms, 7 private offices, breakroom, conference room, gym and more. Building is fully sprinkled, has a metal roof and
when designed area was reserved to add an elevator to access the basement if needed.
A total of 18,591 sq. ft., all optimized for your specific requirements. Don't miss this opportunity to acquire a prime
property in an ideal office location, just 40 blocks west of Yakima's central core area, making it a strategic choice for
your real estate portfolio. Space is leased to MultiCare Hospital through 2024. MultiCare Hospital has been contacted about extending their lease and they have declined to say what their intentions are. Space is leased through 2025.
Family Medicine of Yakima Building is a prestigious medical facility designed for success. Built in 1993, this impressive
free-standing structure encompasses 12,083 square feet finished ground floor space, 2730 square feet of finished
basement space, and 3,778 square feet of unfinished basement space. Showcasing an inviting frame with rock trim,
instilling confidence and professionalism. Situated on a sprawling 1.31-acre commercially zoned lot, this property
boasts 70 parking spaces, ensuring convenience for both clients and staff. 27 exam room, a private lab, 2 procedure
rooms, 7 private offices, breakroom, conference room, gym and more. Building is fully sprinkled, has a metal roof and
when designed area was reserved to add an elevator to access the basement if needed.
A total of 18,591 sq. ft., all optimized for your specific requirements. Don't miss this opportunity to acquire a prime
property in an ideal office location, just 40 blocks west of Yakima's central core area, making it a strategic choice for
your real estate portfolio. Space is leased to MultiCare Hospital through 2024. MultiCare Hospital has been contacted about extending their lease and they have declined to say what their intentions are. Space is leased through 2025.
Property Facts
Sale Type
Investment or Owner User
Property Type
Office
Property Subtype
Medical
Building Size
13,763 SF
Building Class
B
Year Built
1993
Price
£2,564,800
Price Per SF
£186
Percent Leased
30%
Tenancy
Multiple
Number of Floors
2
Typical Floor Size
6,882 SF
Building FAR
0.24
Lot Size
1.31 AC
Zoning
B1
Parking
38 Spaces (2.76 Spaces per 1,000 SF Leased)
Amenities
- Bus Route
1 of 1
PROPERTY TAXES
| Parcel Number | 181322-21450 | Improvements Assessment | £1,292,739 |
| Land Assessment | £273,632 | Total Assessment | £1,566,371 |
PROPERTY TAXES
Parcel Number
181322-21450
Land Assessment
£273,632
Improvements Assessment
£1,292,739
Total Assessment
£1,566,371
1 of 40
VIDEOS
3D TOUR
PHOTOS
STREET VIEW
STREET
MAP
1 of 1
Presented by

504 N 40th Ave
Already a member? Log In
Hmm, there seems to have been an error sending your message. Please try again.
Thanks! Your message was sent.


