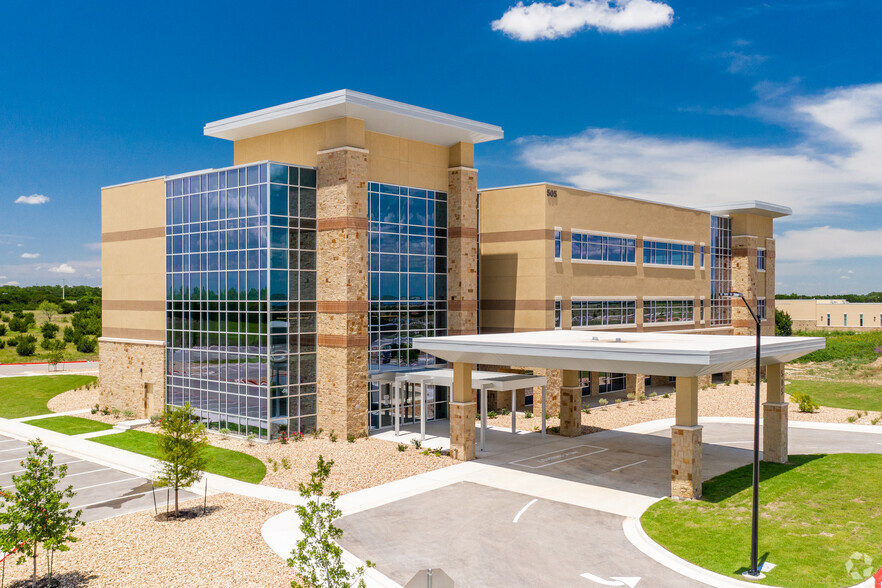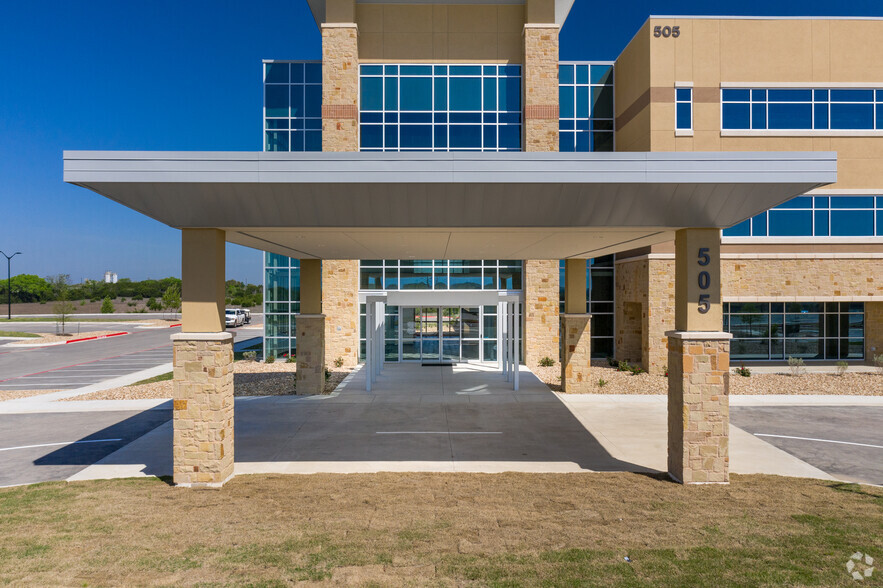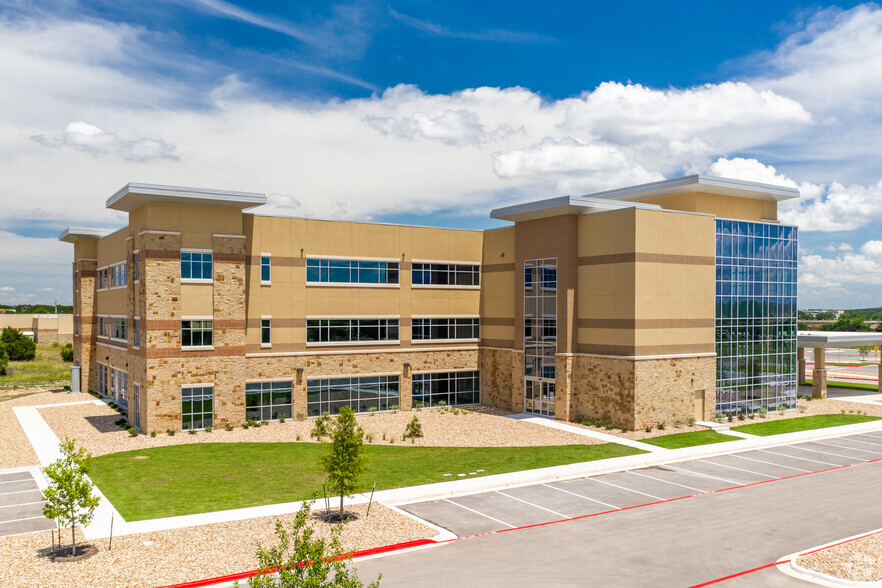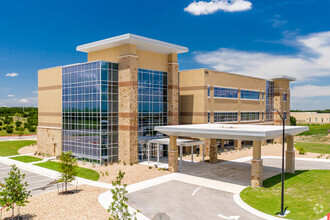
This feature is unavailable at the moment.
We apologize, but the feature you are trying to access is currently unavailable. We are aware of this issue and our team is working hard to resolve the matter.
Please check back in a few minutes. We apologize for the inconvenience.
- LoopNet Team
thank you

Your email has been sent!
Highlights
- Features to include covered patient drop-off
- Close-in patient surface parking, architectural atrium lobby, energy-efficient HVAC systems and three over-sized elevators
- Upgrades to interior finishes available
all available spaces(3)
Display Rent as
- Space
- Size
- Term
- Rent
- Space Use
- Condition
- Available
As part of the generous Tenant Interior Finish Improvement Allowance, the HCFD Design Team will provide in-depth space planning, interior design and construction services for physicians who wish to control the design of their new medical office suite. Please call for rates
- Lease rate does not include utilities, property expenses or building services
- Space is in Excellent Condition
TENANT CONSTRUCTION As part of the generous Tenant Finish Improvement Allowance, the HCFD Design Team will provide in-depth space planning, interior design and construction services for physicians who wish to control the design of their new medical office suite.
- Lease rate does not include utilities, property expenses or building services
TENANT CONSTRUCTION As part of the generous Tenant Finish Improvement Allowance, the HCFD Design Team will provide in-depth space planning, interior design and construction services for physicians who wish to control the design of their new medical office suite.
- Lease rate does not include utilities, property expenses or building services
| Space | Size | Term | Rent | Space Use | Condition | Available |
| 1st Floor, Ste 100 | 2,000-16,000 SF | 5-10 Years | £22.69 /SF/PA £1.89 /SF/MO £244.24 /m²/PA £20.35 /m²/MO £363,057 /PA £30,255 /MO | Medical | Shell Space | Now |
| 2nd Floor | 2,000-18,000 SF | 5-10 Years | £22.69 /SF/PA £1.89 /SF/MO £244.24 /m²/PA £20.35 /m²/MO £408,439 /PA £34,037 /MO | Medical | Shell Space | 30 Days |
| 3rd Floor | 2,000-6,100 SF | 5-10 Years | £22.69 /SF/PA £1.89 /SF/MO £244.24 /m²/PA £20.35 /m²/MO £138,415 /PA £11,535 /MO | Medical | Shell Space | 30 Days |
1st Floor, Ste 100
| Size |
| 2,000-16,000 SF |
| Term |
| 5-10 Years |
| Rent |
| £22.69 /SF/PA £1.89 /SF/MO £244.24 /m²/PA £20.35 /m²/MO £363,057 /PA £30,255 /MO |
| Space Use |
| Medical |
| Condition |
| Shell Space |
| Available |
| Now |
2nd Floor
| Size |
| 2,000-18,000 SF |
| Term |
| 5-10 Years |
| Rent |
| £22.69 /SF/PA £1.89 /SF/MO £244.24 /m²/PA £20.35 /m²/MO £408,439 /PA £34,037 /MO |
| Space Use |
| Medical |
| Condition |
| Shell Space |
| Available |
| 30 Days |
3rd Floor
| Size |
| 2,000-6,100 SF |
| Term |
| 5-10 Years |
| Rent |
| £22.69 /SF/PA £1.89 /SF/MO £244.24 /m²/PA £20.35 /m²/MO £138,415 /PA £11,535 /MO |
| Space Use |
| Medical |
| Condition |
| Shell Space |
| Available |
| 30 Days |
1st Floor, Ste 100
| Size | 2,000-16,000 SF |
| Term | 5-10 Years |
| Rent | £22.69 /SF/PA |
| Space Use | Medical |
| Condition | Shell Space |
| Available | Now |
As part of the generous Tenant Interior Finish Improvement Allowance, the HCFD Design Team will provide in-depth space planning, interior design and construction services for physicians who wish to control the design of their new medical office suite. Please call for rates
- Lease rate does not include utilities, property expenses or building services
- Space is in Excellent Condition
2nd Floor
| Size | 2,000-18,000 SF |
| Term | 5-10 Years |
| Rent | £22.69 /SF/PA |
| Space Use | Medical |
| Condition | Shell Space |
| Available | 30 Days |
TENANT CONSTRUCTION As part of the generous Tenant Finish Improvement Allowance, the HCFD Design Team will provide in-depth space planning, interior design and construction services for physicians who wish to control the design of their new medical office suite.
- Lease rate does not include utilities, property expenses or building services
3rd Floor
| Size | 2,000-6,100 SF |
| Term | 5-10 Years |
| Rent | £22.69 /SF/PA |
| Space Use | Medical |
| Condition | Shell Space |
| Available | 30 Days |
TENANT CONSTRUCTION As part of the generous Tenant Finish Improvement Allowance, the HCFD Design Team will provide in-depth space planning, interior design and construction services for physicians who wish to control the design of their new medical office suite.
- Lease rate does not include utilities, property expenses or building services
Property Overview
Class “A” building features to include covered patient drop-off, upgraded interior finishes, close-in patient surface parking, architectural atrium lobby, energy-efficient HVAC systems and three over-sized elevators.
- Atrium
PROPERTY FACTS
Presented by

505 St. David's Loop
Hmm, there seems to have been an error sending your message. Please try again.
Thanks! Your message was sent.







