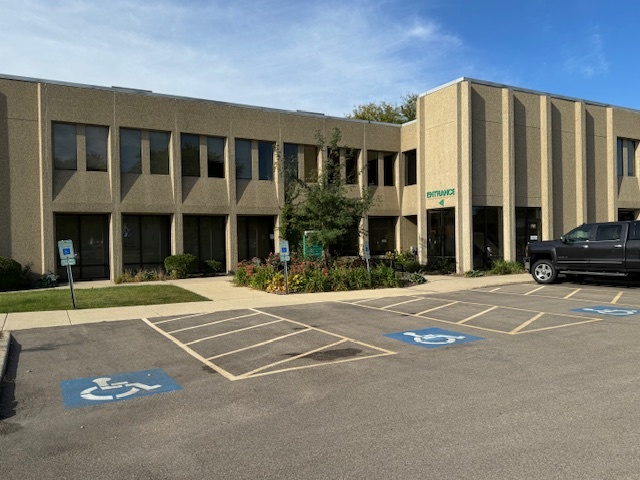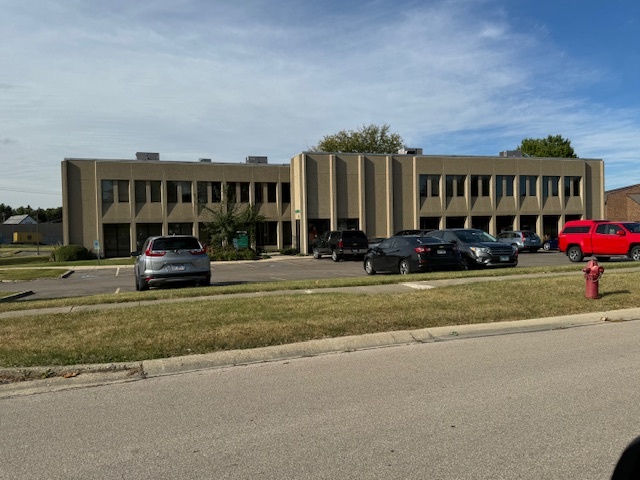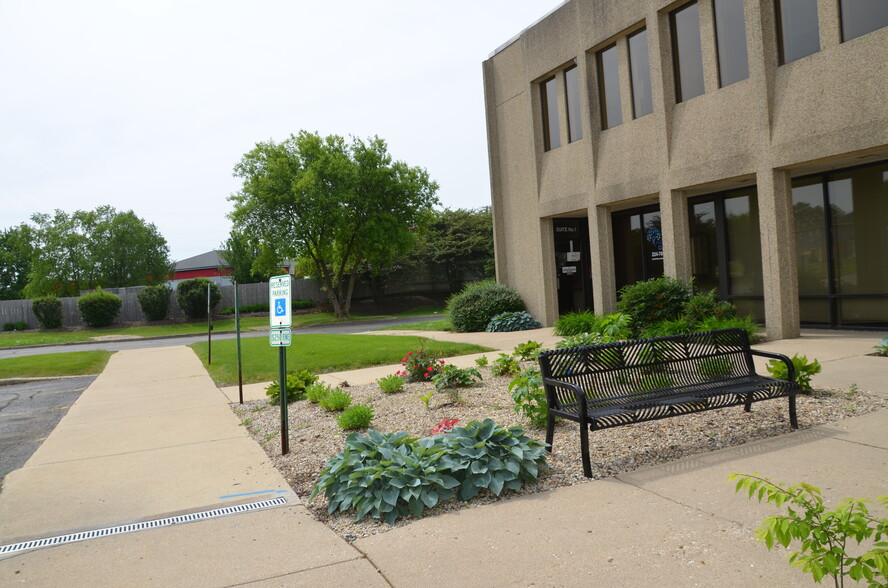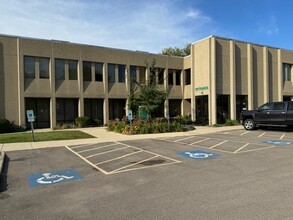
This feature is unavailable at the moment.
We apologize, but the feature you are trying to access is currently unavailable. We are aware of this issue and our team is working hard to resolve the matter.
Please check back in a few minutes. We apologize for the inconvenience.
- LoopNet Team
thank you

Your email has been sent!
Yorkville Professional Center 507 W Kendall Dr
749 - 15,602 SF of Office Space Available in Yorkville, IL 60560



Highlights
- Lease in rapidly growing Yorkville & Kendall County business friendly community....
- Suites w/exam rooms, reception, waiting areas, record area, nurse's stations & private offices....
- Available occupancy....Accountants, Lawyers, Counselors, Insurance, Regional Sales & Services, Surveyors, Engineering, IT and more....
- 749 - 3,883 SF Suites available....Suites can be combined for larger space and use needs....
- 24 hour access....fully ADA compliant....ample parking....
- New Ownership....Motivated Landlord....
all available spaces(6)
Display Rent as
- Space
- Size
- Term
- Rent
- Space Use
- Condition
- Available
- Lease rate does not include utilities, property expenses or building services
- 5 Private Offices
- Finished Ceilings: 9 ft
- Reception Area
- Fully Carpeted
- High Ceilings
- Natural Light
- Shower Facilities
- Fully Built-Out as Professional Services Office
- Conference Rooms
- Central Air and Heating
- Private Restrooms
- Corner Space
- Drop Ceilings
- Emergency Lighting
- Lease rate does not include utilities, property expenses or building services
- Finished Ceilings: 9 ft
- 9 Private Offices
- Lease rate does not include utilities, property expenses or building services
- 4 Private Offices
- Space In Need of Renovation
- Partially Built-Out as Professional Services Office
- Finished Ceilings: 9 ft
- Lease rate does not include utilities, property expenses or building services
- 5 Private Offices
- Finished Ceilings: 9 ft
- Private Restrooms
- High Ceilings
- Natural Light
- Fully Built-Out as Professional Services Office
- Conference Rooms
- Central Air and Heating
- Fully Carpeted
- Drop Ceilings
- After Hours HVAC Available
- Lease rate does not include utilities, property expenses or building services
- Finished Ceilings: 9 ft
- 8 Private Offices
- Lease rate does not include utilities, property expenses or building services
- Finished Ceilings: 9 ft
- 3 Private Offices
| Space | Size | Term | Rent | Space Use | Condition | Available |
| 2nd Floor, Ste 10 | 2,161-3,883 SF | 3-5 Years | £7.43 /SF/PA £0.62 /SF/MO £80.01 /m²/PA £6.67 /m²/MO £28,863 /PA £2,405 /MO | Office | Full Build-Out | Now |
| 2nd Floor, Ste 10/11 | 3,883 SF | 3-5 Years | £7.43 /SF/PA £0.62 /SF/MO £80.01 /m²/PA £6.67 /m²/MO £28,863 /PA £2,405 /MO | Office | - | Now |
| 2nd Floor, Ste 11 | 1,722 SF | 3-5 Years | £7.43 /SF/PA £0.62 /SF/MO £80.01 /m²/PA £6.67 /m²/MO £12,800 /PA £1,067 /MO | Office | Partial Build-Out | Now |
| 2nd Floor, Ste 8A | 950-3,666 SF | 3-5 Years | £7.43 /SF/PA £0.62 /SF/MO £80.01 /m²/PA £6.67 /m²/MO £27,250 /PA £2,271 /MO | Office | Full Build-Out | Now |
| 2nd Floor, Ste 8A/B | 1,699 SF | 3-5 Years | £7.43 /SF/PA £0.62 /SF/MO £80.01 /m²/PA £6.67 /m²/MO £12,629 /PA £1,052 /MO | Office | - | Now |
| 2nd Floor, Ste 8B | 749 SF | 3-5 Years | £7.43 /SF/PA £0.62 /SF/MO £80.01 /m²/PA £6.67 /m²/MO £5,568 /PA £463.96 /MO | Office | Partial Build-Out | Now |
2nd Floor, Ste 10
| Size |
| 2,161-3,883 SF |
| Term |
| 3-5 Years |
| Rent |
| £7.43 /SF/PA £0.62 /SF/MO £80.01 /m²/PA £6.67 /m²/MO £28,863 /PA £2,405 /MO |
| Space Use |
| Office |
| Condition |
| Full Build-Out |
| Available |
| Now |
2nd Floor, Ste 10/11
| Size |
| 3,883 SF |
| Term |
| 3-5 Years |
| Rent |
| £7.43 /SF/PA £0.62 /SF/MO £80.01 /m²/PA £6.67 /m²/MO £28,863 /PA £2,405 /MO |
| Space Use |
| Office |
| Condition |
| - |
| Available |
| Now |
2nd Floor, Ste 11
| Size |
| 1,722 SF |
| Term |
| 3-5 Years |
| Rent |
| £7.43 /SF/PA £0.62 /SF/MO £80.01 /m²/PA £6.67 /m²/MO £12,800 /PA £1,067 /MO |
| Space Use |
| Office |
| Condition |
| Partial Build-Out |
| Available |
| Now |
2nd Floor, Ste 8A
| Size |
| 950-3,666 SF |
| Term |
| 3-5 Years |
| Rent |
| £7.43 /SF/PA £0.62 /SF/MO £80.01 /m²/PA £6.67 /m²/MO £27,250 /PA £2,271 /MO |
| Space Use |
| Office |
| Condition |
| Full Build-Out |
| Available |
| Now |
2nd Floor, Ste 8A/B
| Size |
| 1,699 SF |
| Term |
| 3-5 Years |
| Rent |
| £7.43 /SF/PA £0.62 /SF/MO £80.01 /m²/PA £6.67 /m²/MO £12,629 /PA £1,052 /MO |
| Space Use |
| Office |
| Condition |
| - |
| Available |
| Now |
2nd Floor, Ste 8B
| Size |
| 749 SF |
| Term |
| 3-5 Years |
| Rent |
| £7.43 /SF/PA £0.62 /SF/MO £80.01 /m²/PA £6.67 /m²/MO £5,568 /PA £463.96 /MO |
| Space Use |
| Office |
| Condition |
| Partial Build-Out |
| Available |
| Now |
2nd Floor, Ste 10
| Size | 2,161-3,883 SF |
| Term | 3-5 Years |
| Rent | £7.43 /SF/PA |
| Space Use | Office |
| Condition | Full Build-Out |
| Available | Now |
- Lease rate does not include utilities, property expenses or building services
- Fully Built-Out as Professional Services Office
- 5 Private Offices
- Conference Rooms
- Finished Ceilings: 9 ft
- Central Air and Heating
- Reception Area
- Private Restrooms
- Fully Carpeted
- Corner Space
- High Ceilings
- Drop Ceilings
- Natural Light
- Emergency Lighting
- Shower Facilities
2nd Floor, Ste 10/11
| Size | 3,883 SF |
| Term | 3-5 Years |
| Rent | £7.43 /SF/PA |
| Space Use | Office |
| Condition | - |
| Available | Now |
- Lease rate does not include utilities, property expenses or building services
- 9 Private Offices
- Finished Ceilings: 9 ft
2nd Floor, Ste 11
| Size | 1,722 SF |
| Term | 3-5 Years |
| Rent | £7.43 /SF/PA |
| Space Use | Office |
| Condition | Partial Build-Out |
| Available | Now |
- Lease rate does not include utilities, property expenses or building services
- Partially Built-Out as Professional Services Office
- 4 Private Offices
- Finished Ceilings: 9 ft
- Space In Need of Renovation
2nd Floor, Ste 8A
| Size | 950-3,666 SF |
| Term | 3-5 Years |
| Rent | £7.43 /SF/PA |
| Space Use | Office |
| Condition | Full Build-Out |
| Available | Now |
- Lease rate does not include utilities, property expenses or building services
- Fully Built-Out as Professional Services Office
- 5 Private Offices
- Conference Rooms
- Finished Ceilings: 9 ft
- Central Air and Heating
- Private Restrooms
- Fully Carpeted
- High Ceilings
- Drop Ceilings
- Natural Light
- After Hours HVAC Available
2nd Floor, Ste 8A/B
| Size | 1,699 SF |
| Term | 3-5 Years |
| Rent | £7.43 /SF/PA |
| Space Use | Office |
| Condition | - |
| Available | Now |
- Lease rate does not include utilities, property expenses or building services
- 8 Private Offices
- Finished Ceilings: 9 ft
2nd Floor, Ste 8B
| Size | 749 SF |
| Term | 3-5 Years |
| Rent | £7.43 /SF/PA |
| Space Use | Office |
| Condition | Partial Build-Out |
| Available | Now |
- Lease rate does not include utilities, property expenses or building services
- 3 Private Offices
- Finished Ceilings: 9 ft
Property Overview
507 W Kendall Drive in Yorkville, Illinois is a 2-story office/medical building available for lease. The property is 19,885 square feet and is constructed of reinforced concrete with a generous parking ratio of 5.3 / 1000, along with an adjacent +/- 1.5 acre land parcel. This is an exceptional opportunity for medical, dental, legal, financial planning, accounting and/or other professional practices office space in a rapidly growing community that is business friendly, close to local and County government facilities, hospitals, business services, restaurants and highways. Community Profile: The United City of Yorkville is located on the Fox River, 50 miles southwest of the city of Chicago. In Yorkville you’re surrounded by the natural beauty of the river with many recreational activities to keep you and your family busy during a day trip, for the weekend, or all year long. It’s here where you can discover your passion: Canoeing Cycling the many country highways and byways Kayaking Picnicking Summer festivals If you are calling Yorkville the home for your business, we’re glad you’re here! The Core of Kendall County: The United City of Yorkville is the seat of Kendall County and is located in the fastest growing county in Illinois (U.S. Census Bureau, 2008). We’re also ideally situated near many major highways including the intersection of Illinois Highways 34, 47, 71 and 126, in addition to access to I-88 to the north, I-80 to the south, and I-55 to the east. Community Characteristics: The following are some of the important characteristics that make this a great community to locate your business in: Growing population Low residential turnover Significant percentage of family households Small-town charm Western suburb of Chicago
- 24 Hour Access
- Controlled Access
- Signage
- Central Heating
- High Ceilings
- Natural Light
- Partitioned Offices
- Reception
- Suspended Ceilings
- Wi-Fi
- Monument Signage
- Air Conditioning
PROPERTY FACTS
Presented by

Yorkville Professional Center | 507 W Kendall Dr
Hmm, there seems to have been an error sending your message. Please try again.
Thanks! Your message was sent.


