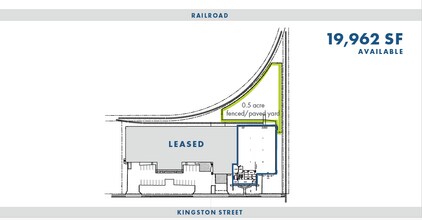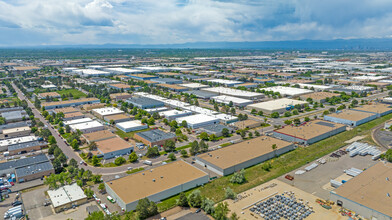
This feature is unavailable at the moment.
We apologize, but the feature you are trying to access is currently unavailable. We are aware of this issue and our team is working hard to resolve the matter.
Please check back in a few minutes. We apologize for the inconvenience.
- LoopNet Team
thank you

Your email has been sent!
Montbello Industrial Park Denver, CO 80239
8,616 - 83,948 SF of Industrial Space Available
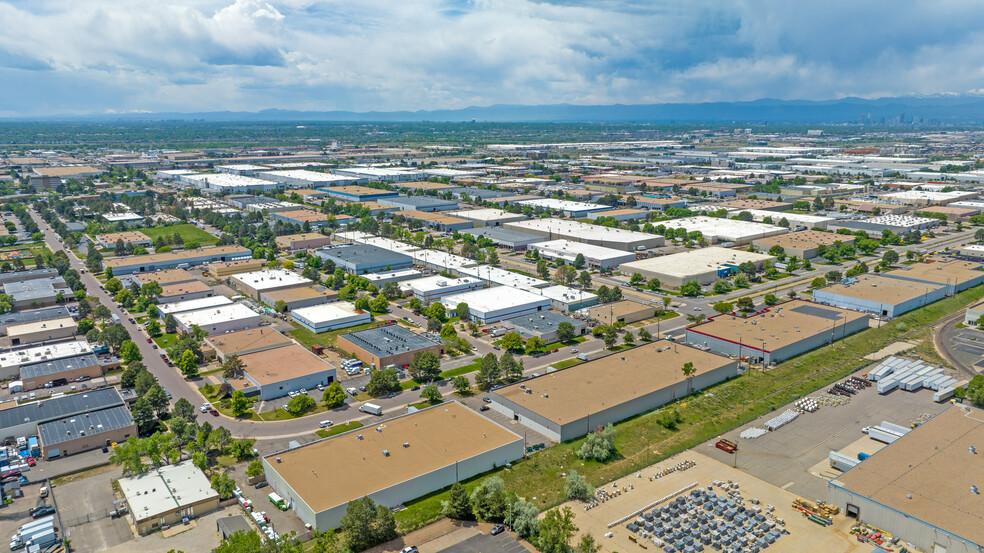
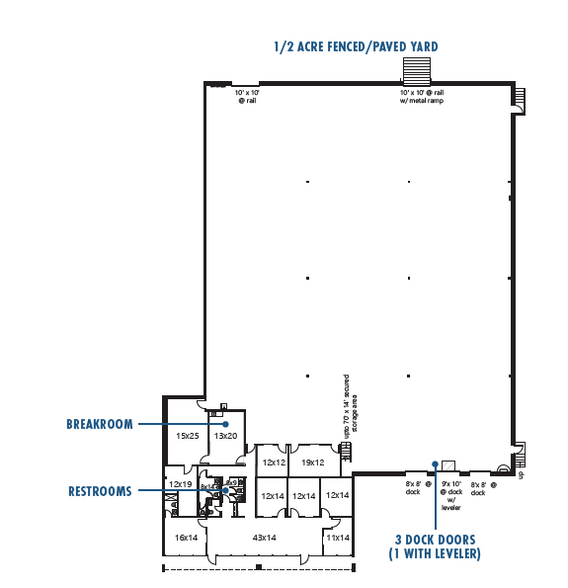
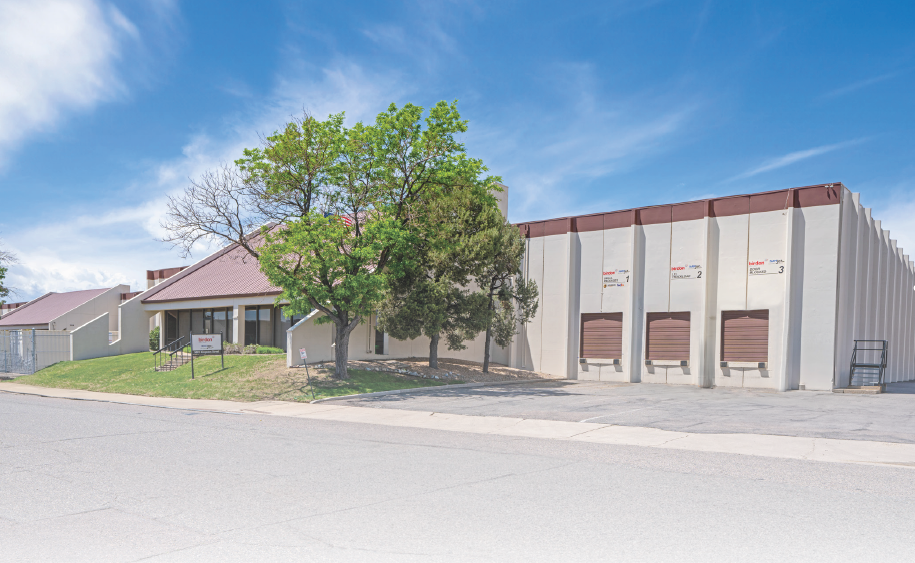
Park Highlights
- 20 Minutes to Downtown Denver
- 5 Minutes (1.7 miles) to I-70 Corridor
- Significant Infill Footprint Offers Scale and Flexibility to Expand and/or Relocate within the Portfolio
- 18 Minutes to Denver International Airport
- Owned and Operated by a Premier, National Landlord
PARK FACTS
| Park Type | Industrial Park |
| Park Type | Industrial Park |
all available spaces(5)
Display Rent as
- Space
- Size
- Term
- Rent
- Space Use
- Condition
- Available
- Space is in Excellent Condition
- 4 Loading Docks
| Space | Size | Term | Rent | Space Use | Condition | Available |
| 1st Floor | 20,000 SF | Negotiable | Upon Application Upon Application Upon Application Upon Application Upon Application Upon Application | Industrial | - | 01/01/2025 |
4901-4905 Nome St - 1st Floor
- Space
- Size
- Term
- Rent
- Space Use
- Condition
- Available
- Lease rate does not include utilities, property expenses or building services
- 1 Level Access Door
- 3 Loading Docks
- Includes 3,400 SF of dedicated office space
- Space is in Excellent Condition
| Space | Size | Term | Rent | Space Use | Condition | Available |
| 1st Floor | 19,962 SF | Negotiable | Upon Application Upon Application Upon Application Upon Application Upon Application Upon Application | Industrial | - | Now |
5075-5081 Kingston St - 1st Floor
- Space
- Size
- Term
- Rent
- Space Use
- Condition
- Available
The Montbello Industrial Portfolio is comprised of seventeen (17) highly functional industrial buildings totaling over 856,000 SF and is strategically located along the I-70 corridor within the Montbello Industrial Park. The parks major arterials of Peoria Street and Havana Street provide quick and easy access to I-70 and immediate connectivity to Denver’s major interstates. Owned and operated by a premier national landlord the portfolio’s significant infill footprint offers scale and flexibility for growing occupiers of metro Denver to expand and/or relocate within the portfolio.
| Space | Size | Term | Rent | Space Use | Condition | Available |
| 1st Floor | 13,252 SF | Negotiable | Upon Application Upon Application Upon Application Upon Application Upon Application Upon Application | Industrial | - | 30 Days |
11720-11730 E 49th Ave - 1st Floor
- Space
- Size
- Term
- Rent
- Space Use
- Condition
- Available
- Lease rate does not include utilities, property expenses or building services
- 1 Level Access Door
- Includes 4,950 SF of dedicated office space
- 2 Loading Docks
| Space | Size | Term | Rent | Space Use | Condition | Available |
| 1st Floor | 22,118 SF | Negotiable | Upon Application Upon Application Upon Application Upon Application Upon Application Upon Application | Industrial | Full Build-Out | 30 Days |
11809-11839 E 51st Ave - 1st Floor
- Space
- Size
- Term
- Rent
- Space Use
- Condition
- Available
The Montbello Industrial Portfolio is comprised of seventeen (17) highly functional industrial buildings totaling over 856,000 SF and is strategically located along the I-70 corridor within the Montbello Industrial Park. The parks major arterials of Peoria Street and Havana Street provide quick and easy access to I-70 and immediate connectivity to Denver’s major interstates. Owned and operated by a premier national landlord the portfolio’s significant infill footprint offers scale and flexibility for growing occupiers of metro Denver to expand and/or relocate within the portfolio.
- Includes 1,287 SF of dedicated office space
- Space is in Excellent Condition
- One (1) drive-in door (9’x12’)
- Sprinklered
- $3.70/SF estimated operating expense
- 1 Level Access Door
- Three (3) dock high doors (1 with leveler)
- I-B, U0-2 Zoning
- Bus duct electrical
| Space | Size | Term | Rent | Space Use | Condition | Available |
| 1st Floor - 4929 | 8,616 SF | Negotiable | Upon Application Upon Application Upon Application Upon Application Upon Application Upon Application | Industrial | - | Now |
4929 Moline St - 1st Floor - 4929
4901-4905 Nome St - 1st Floor
| Size | 20,000 SF |
| Term | Negotiable |
| Rent | Upon Application |
| Space Use | Industrial |
| Condition | - |
| Available | 01/01/2025 |
- Space is in Excellent Condition
- 4 Loading Docks
5075-5081 Kingston St - 1st Floor
| Size | 19,962 SF |
| Term | Negotiable |
| Rent | Upon Application |
| Space Use | Industrial |
| Condition | - |
| Available | Now |
- Lease rate does not include utilities, property expenses or building services
- Includes 3,400 SF of dedicated office space
- 1 Level Access Door
- Space is in Excellent Condition
- 3 Loading Docks
11720-11730 E 49th Ave - 1st Floor
| Size | 13,252 SF |
| Term | Negotiable |
| Rent | Upon Application |
| Space Use | Industrial |
| Condition | - |
| Available | 30 Days |
The Montbello Industrial Portfolio is comprised of seventeen (17) highly functional industrial buildings totaling over 856,000 SF and is strategically located along the I-70 corridor within the Montbello Industrial Park. The parks major arterials of Peoria Street and Havana Street provide quick and easy access to I-70 and immediate connectivity to Denver’s major interstates. Owned and operated by a premier national landlord the portfolio’s significant infill footprint offers scale and flexibility for growing occupiers of metro Denver to expand and/or relocate within the portfolio.
11809-11839 E 51st Ave - 1st Floor
| Size | 22,118 SF |
| Term | Negotiable |
| Rent | Upon Application |
| Space Use | Industrial |
| Condition | Full Build-Out |
| Available | 30 Days |
- Lease rate does not include utilities, property expenses or building services
- Includes 4,950 SF of dedicated office space
- 1 Level Access Door
- 2 Loading Docks
4929 Moline St - 1st Floor - 4929
| Size | 8,616 SF |
| Term | Negotiable |
| Rent | Upon Application |
| Space Use | Industrial |
| Condition | - |
| Available | Now |
The Montbello Industrial Portfolio is comprised of seventeen (17) highly functional industrial buildings totaling over 856,000 SF and is strategically located along the I-70 corridor within the Montbello Industrial Park. The parks major arterials of Peoria Street and Havana Street provide quick and easy access to I-70 and immediate connectivity to Denver’s major interstates. Owned and operated by a premier national landlord the portfolio’s significant infill footprint offers scale and flexibility for growing occupiers of metro Denver to expand and/or relocate within the portfolio.
- Includes 1,287 SF of dedicated office space
- 1 Level Access Door
- Space is in Excellent Condition
- Three (3) dock high doors (1 with leveler)
- One (1) drive-in door (9’x12’)
- I-B, U0-2 Zoning
- Sprinklered
- Bus duct electrical
- $3.70/SF estimated operating expense
SITE PLAN
Park Overview
The Montbello Industrial Portfolio is comprised of seventeen (17) highly functional industrial buildings totaling over 856,000 SF and is strategically located along the I-70 corridor within the Montbello Industrial Park. The parks major arterials of Peoria Street and Havana Street provide quick and easy access to I-70 and immediate connectivity to Denver’s major interstates. Owned and operated by a premier national landlord the portfolio’s significant infill footprint offers scale and flexibility for growing occupiers of metro Denver to expand and/or relocate within the portfolio.
Presented by

Montbello Industrial Park | Denver, CO 80239
Hmm, there seems to have been an error sending your message. Please try again.
Thanks! Your message was sent.






