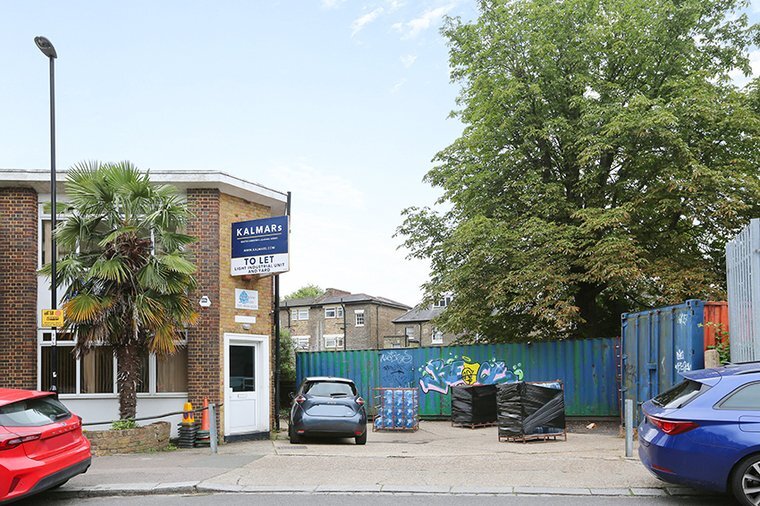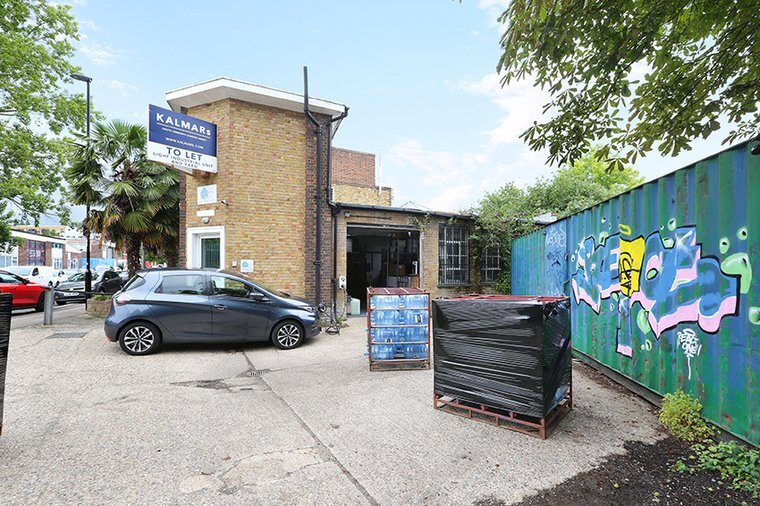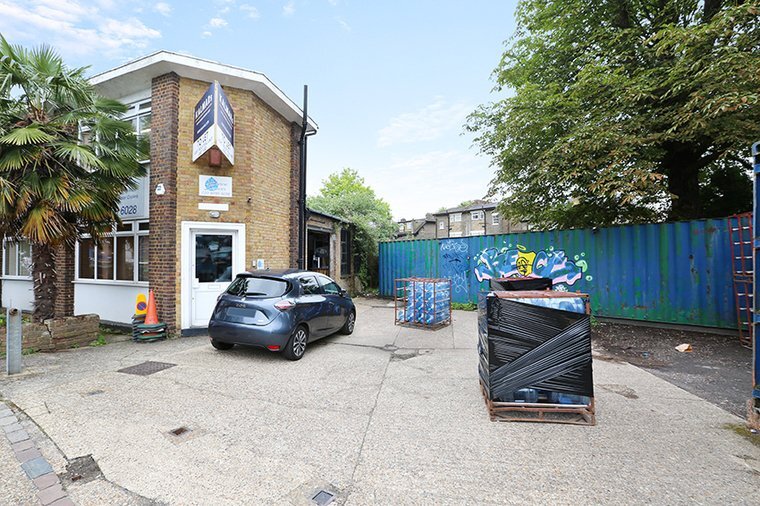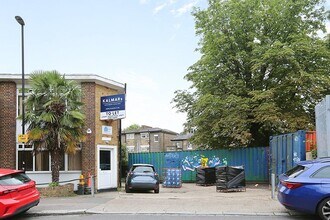
This feature is unavailable at the moment.
We apologize, but the feature you are trying to access is currently unavailable. We are aware of this issue and our team is working hard to resolve the matter.
Please check back in a few minutes. We apologize for the inconvenience.
- LoopNet Team
thank you

Your email has been sent!
51-57 Willow Way
416 - 1,878 SF of Light Industrial Space Available in London SE26 4QP



Highlights
- Short distance from Sydenham & Forest Hill Stations
- Access to a number of great local cafe's, restaurants and retailers
- Benefits from great road connectivity
all available spaces(2)
Display Rent as
- Space
- Size
- Term
- Rent
- Space Use
- Condition
- Available
The property comprises a light industrial / office building split over ground and first floor with an ancillary yard. Access to the unit is via a pedestrian entrance to the front of the building and a roller shutter leading into the warehouse via the yard. The warehouse benefits from 2.8m eaves height and is ideal for storage and distribution occupiers.
- Use Class: B2
- Secure Storage
- Ideal for storage and distribution
- Can be combined with additional space(s) for up to 1,878 SF of adjacent space
- 2.8 meter eaves height
- Access via a pedestrianised entrance
The property comprises a light industrial / office building split over ground and first floor with an ancillary yard. Access to the unit is via a pedestrian entrance to the front of the building and a roller shutter leading into the warehouse via the yard. The warehouse benefits from 2.8m eaves height and is ideal for storage and distribution occupiers.
- Use Class: B2
- Can be combined with additional space(s) for up to 1,878 SF of adjacent space
- 2.8 meter eaves height
- Access via a pedestrianised entrance
- Includes 292 SF of dedicated office space
- Secure Storage
- Ideal for storage and distribution
| Space | Size | Term | Rent | Space Use | Condition | Available |
| Ground | 1,462 SF | Negotiable | £17.09 /SF/PA £1.42 /SF/MO £183.96 /m²/PA £15.33 /m²/MO £24,986 /PA £2,082 /MO | Light Industrial | Full Build-Out | 30 Days |
| 1st Floor | 416 SF | Negotiable | £17.09 /SF/PA £1.42 /SF/MO £183.96 /m²/PA £15.33 /m²/MO £7,109 /PA £592.45 /MO | Light Industrial | Full Build-Out | 30 Days |
Ground
| Size |
| 1,462 SF |
| Term |
| Negotiable |
| Rent |
| £17.09 /SF/PA £1.42 /SF/MO £183.96 /m²/PA £15.33 /m²/MO £24,986 /PA £2,082 /MO |
| Space Use |
| Light Industrial |
| Condition |
| Full Build-Out |
| Available |
| 30 Days |
1st Floor
| Size |
| 416 SF |
| Term |
| Negotiable |
| Rent |
| £17.09 /SF/PA £1.42 /SF/MO £183.96 /m²/PA £15.33 /m²/MO £7,109 /PA £592.45 /MO |
| Space Use |
| Light Industrial |
| Condition |
| Full Build-Out |
| Available |
| 30 Days |
Ground
| Size | 1,462 SF |
| Term | Negotiable |
| Rent | £17.09 /SF/PA |
| Space Use | Light Industrial |
| Condition | Full Build-Out |
| Available | 30 Days |
The property comprises a light industrial / office building split over ground and first floor with an ancillary yard. Access to the unit is via a pedestrian entrance to the front of the building and a roller shutter leading into the warehouse via the yard. The warehouse benefits from 2.8m eaves height and is ideal for storage and distribution occupiers.
- Use Class: B2
- Can be combined with additional space(s) for up to 1,878 SF of adjacent space
- Secure Storage
- 2.8 meter eaves height
- Ideal for storage and distribution
- Access via a pedestrianised entrance
1st Floor
| Size | 416 SF |
| Term | Negotiable |
| Rent | £17.09 /SF/PA |
| Space Use | Light Industrial |
| Condition | Full Build-Out |
| Available | 30 Days |
The property comprises a light industrial / office building split over ground and first floor with an ancillary yard. Access to the unit is via a pedestrian entrance to the front of the building and a roller shutter leading into the warehouse via the yard. The warehouse benefits from 2.8m eaves height and is ideal for storage and distribution occupiers.
- Use Class: B2
- Includes 292 SF of dedicated office space
- Can be combined with additional space(s) for up to 1,878 SF of adjacent space
- Secure Storage
- 2.8 meter eaves height
- Ideal for storage and distribution
- Access via a pedestrianised entrance
Property Overview
The property comprises a light industrial / office building split over ground and first floor with an ancillary yard. The property is located close to Forest Hill Railway Station.
- Bus Route
PROPERTY FACTS
Presented by

51-57 Willow Way
Hmm, there seems to have been an error sending your message. Please try again.
Thanks! Your message was sent.




