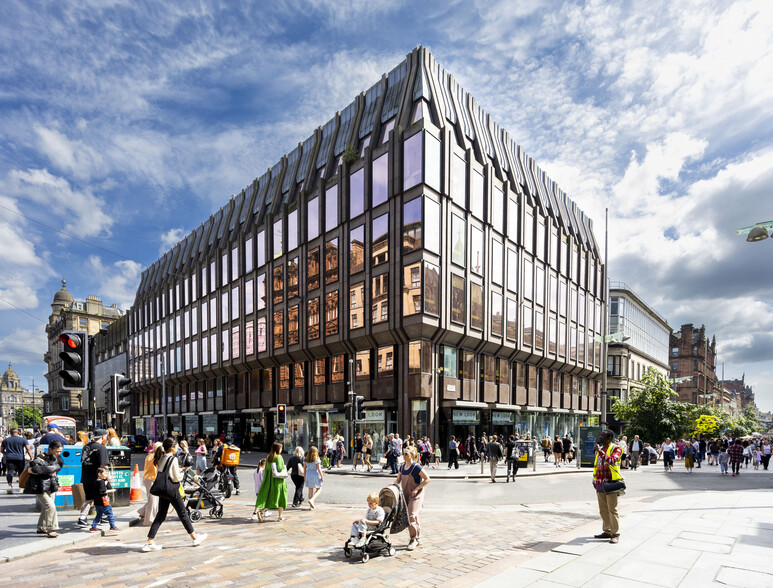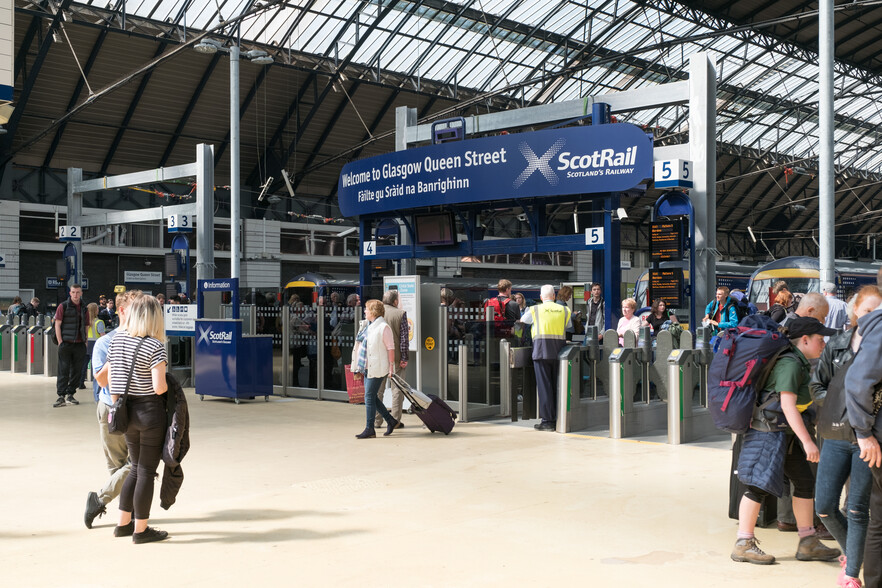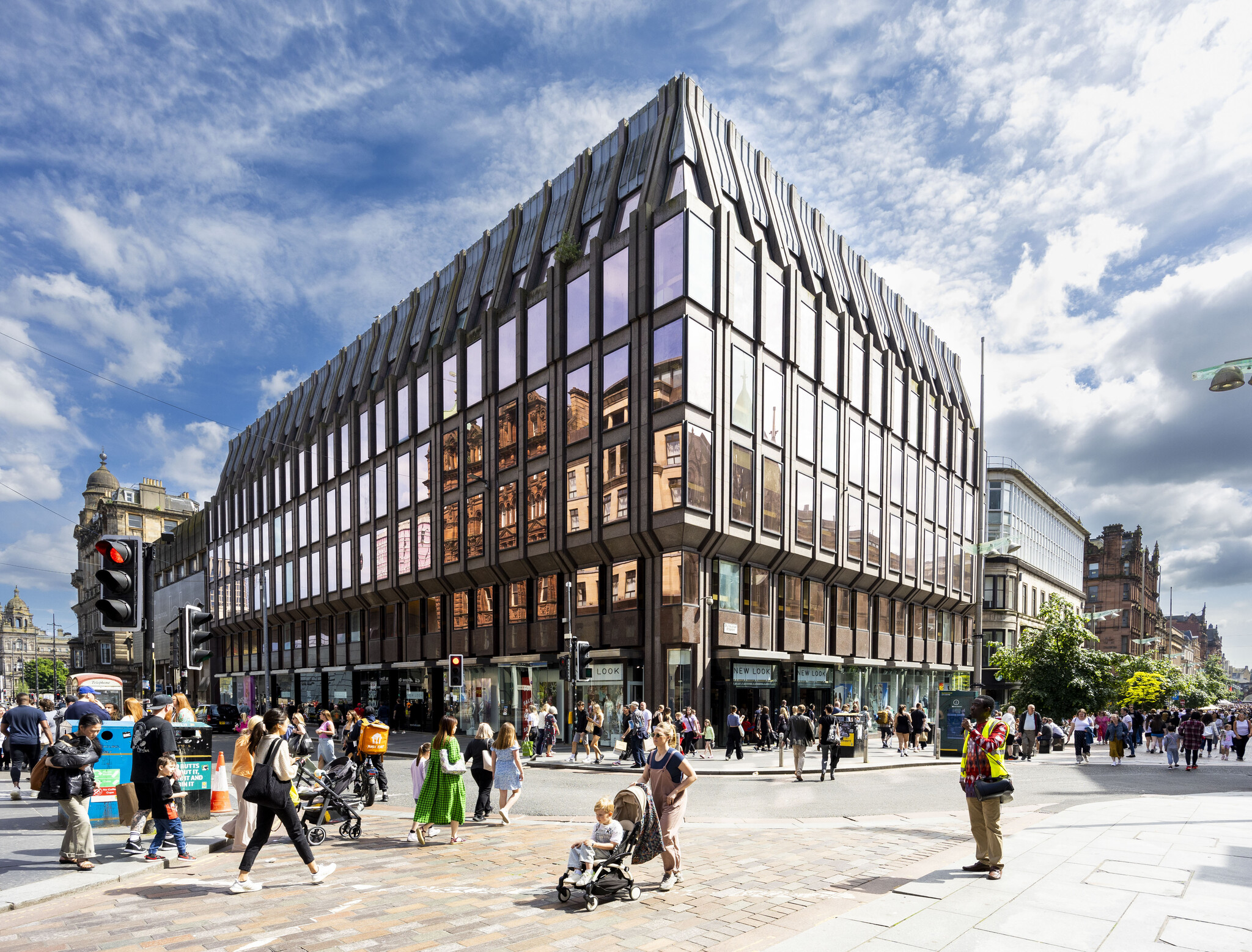51 West George St 644 - 50,535 SF of Office Space Available in Glasgow G1 2BB



ALL AVAILABLE SPACES(7)
Display Rent as
- SPACE
- SIZE
- TERM
- RENT
- SPACE USE
- CONDITION
- AVAILABLE
The space provides office space over basement to fifth floors with WC and staff facilities.
- Use Class: Class 4
- Open Floor Plan Layout
- Kitchen
- Open-Plan
- WC and staff facilities.
- Fully Built-Out as Standard Office
- Fits 4 - 11 People
- Private Restrooms
- Great internal layout.
- Open Plan
The space provides office space over basement to fifth floors with WC and staff facilities.
- Use Class: Class 4
- Open Floor Plan Layout
- Kitchen
- Open-Plan
- WC and staff facilities.
- Fully Built-Out as Standard Office
- Fits 2 - 6 People
- Private Restrooms
- Great internal layout.
- Open Plan
The space provides office space over basement to fifth floors with WC and staff facilities.
- Use Class: Class 4
- Open Floor Plan Layout
- Can be combined with additional space(s) for up to 48,582 SF of adjacent space
- Private Restrooms
- Great internal layout.
- Open Plan
- Fully Built-Out as Standard Office
- Fits 38 - 121 People
- Kitchen
- Open-Plan
- WC and staff facilities.
The space provides office space over basement to fifth floors with WC and staff facilities.
- Use Class: Class 4
- Open Floor Plan Layout
- Can be combined with additional space(s) for up to 48,582 SF of adjacent space
- Private Restrooms
- Great internal layout.
- Open Plan
- Fully Built-Out as Standard Office
- Fits 22 - 69 People
- Kitchen
- Open-Plan
- WC and staff facilities.
The space provides office space over basement to fifth floors with WC and staff facilities.
- Use Class: Class 4
- Open Floor Plan Layout
- Can be combined with additional space(s) for up to 48,582 SF of adjacent space
- Private Restrooms
- Great internal layout.
- Open Plan
- Fully Built-Out as Standard Office
- Fits 22 - 69 People
- Kitchen
- Open-Plan
- WC and staff facilities.
The space provides office space over basement to fifth floors with WC and staff facilities.
- Use Class: Class 4
- Open Floor Plan Layout
- Can be combined with additional space(s) for up to 48,582 SF of adjacent space
- Private Restrooms
- WC and staff facilities.
- Open Plan
- Fully Built-Out as Standard Office
- Fits 22 - 69 People
- Kitchen
- Open-Plan
- Great internal layout.
The space provides office space over basement to fifth floors with WC and staff facilities.
- Use Class: Class 4
- Open Floor Plan Layout
- Can be combined with additional space(s) for up to 48,582 SF of adjacent space
- Private Restrooms
- Great internal layout.
- Open Plan
- Fully Built-Out as Standard Office
- Fits 20 - 64 People
- Kitchen
- Open-Plan
- WC and staff facilities.
| Space | Size | Term | Rent | Space Use | Condition | Available |
| Basement | 1,309 SF | Negotiable | Upon Application | Office | Full Build-Out | Now |
| Ground | 644 SF | Negotiable | Upon Application | Office | Full Build-Out | Now |
| 1st Floor | 15,063 SF | Negotiable | Upon Application | Office | Full Build-Out | Now |
| 2nd Floor | 8,541 SF | Negotiable | Upon Application | Office | Full Build-Out | Now |
| 3rd Floor | 8,539 SF | Negotiable | Upon Application | Office | Full Build-Out | Now |
| 4th Floor | 8,539 SF | Negotiable | Upon Application | Office | Full Build-Out | Now |
| 5th Floor | 7,900 SF | Negotiable | Upon Application | Office | Full Build-Out | Now |
Basement
| Size |
| 1,309 SF |
| Term |
| Negotiable |
| Rent |
| Upon Application |
| Space Use |
| Office |
| Condition |
| Full Build-Out |
| Available |
| Now |
Ground
| Size |
| 644 SF |
| Term |
| Negotiable |
| Rent |
| Upon Application |
| Space Use |
| Office |
| Condition |
| Full Build-Out |
| Available |
| Now |
1st Floor
| Size |
| 15,063 SF |
| Term |
| Negotiable |
| Rent |
| Upon Application |
| Space Use |
| Office |
| Condition |
| Full Build-Out |
| Available |
| Now |
2nd Floor
| Size |
| 8,541 SF |
| Term |
| Negotiable |
| Rent |
| Upon Application |
| Space Use |
| Office |
| Condition |
| Full Build-Out |
| Available |
| Now |
3rd Floor
| Size |
| 8,539 SF |
| Term |
| Negotiable |
| Rent |
| Upon Application |
| Space Use |
| Office |
| Condition |
| Full Build-Out |
| Available |
| Now |
4th Floor
| Size |
| 8,539 SF |
| Term |
| Negotiable |
| Rent |
| Upon Application |
| Space Use |
| Office |
| Condition |
| Full Build-Out |
| Available |
| Now |
5th Floor
| Size |
| 7,900 SF |
| Term |
| Negotiable |
| Rent |
| Upon Application |
| Space Use |
| Office |
| Condition |
| Full Build-Out |
| Available |
| Now |
PROPERTY OVERVIEW
The building occupies a prominent position in the city centre, on the corner of Buchanan Street and West George Street, within the city's prime retail pitch. Office occupiers in the immediate vicinity include Shawbrook Bank, NHS Scotland, Hitachi Rail and Quilter Cheviot, and the ground floor retail unit is currently occupied by New Look. The location provides excellent access to Glasgow's public transport network, in particular to Queen Street Railway Station, and is within walking distance of Central Station, Buchanan Street Subway Station and St Enoch Subway Station. As well as being located within the city's main retailing district, the subjects also benefit from a significant number of nearby amenities including hotels, bars and restaurants.
- Bus Route
- Controlled Access
- Commuter Rail
- Public Transport
- Security System
- Kitchen
- Roof Terrace
- Demised WC facilities
- Fully Carpeted
- Lift Access
- Open-Plan
- Partitioned Offices
- Recessed Lighting
- Suspended Ceilings
- Air Conditioning






