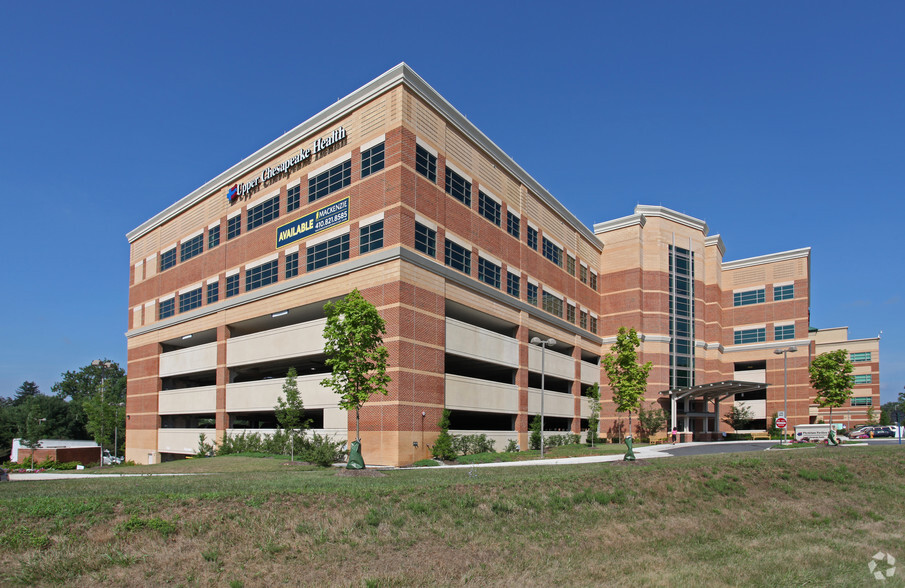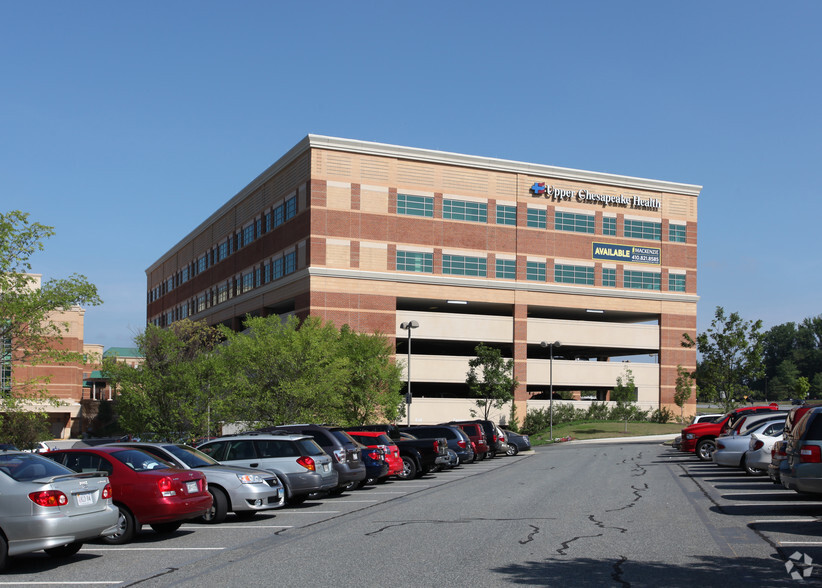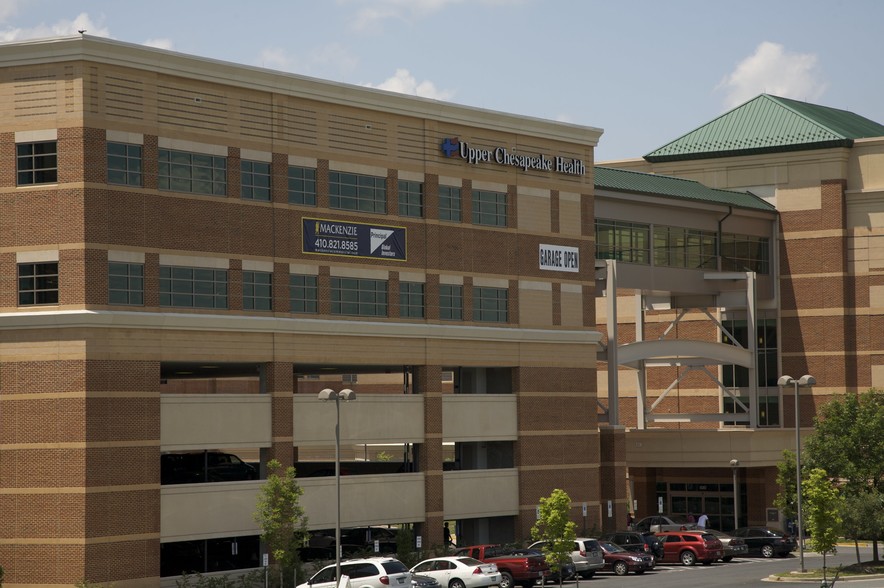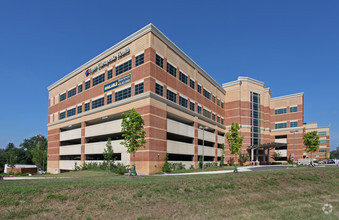
This feature is unavailable at the moment.
We apologize, but the feature you are trying to access is currently unavailable. We are aware of this issue and our team is working hard to resolve the matter.
Please check back in a few minutes. We apologize for the inconvenience.
- LoopNet Team
thank you

Your email has been sent!
Upper Chesapeake Medical Center Bel Air, MD 21014
3,213 - 11,474 SF of Office/Medical Space Available



Park Highlights
- 43-acre medical campus that includes hospital, medical office buildings, parking garage, off-site parking lots and assisted living facility
- Contains the only pediatric unit in Harford Co. and a pediatric emergency department
- More than 54,000 emergency department visits annually
- Hospital includes 195 beds / General patient admissions exceed 13,000 annually
- Contains the only labor and delivery unit in Harford County
- Recent additions: expanded emergency department, family birth place, intensive care unit, additional surgical suites and a multi-level parking garage
PARK FACTS
| Park Type | Office Park |
| Park Type | Office Park |
all available spaces(2)
Display Rent as
- Space
- Size
- Term
- Rent
- Space Use
- Condition
- Available
8,261 square foot office medical suite.
- Fully Built-Out as Professional Services Office
- Fits 21 - 67 People
- Reception Area
- 43-acre medical campus
- Mostly Open Floor Plan Layout
- Space is in Excellent Condition
- Private Restrooms
- Medical build out
$35 tenant allowance for build out.
- Fully Built-Out as Standard Office
- Fits 9 - 26 People
- 43-acre medical campus
- Mostly Open Floor Plan Layout
- Space is in Excellent Condition
- Open floorplan
| Space | Size | Term | Rent | Space Use | Condition | Available |
| 4th Floor, Ste 416 | 8,261 SF | Negotiable | Upon Application Upon Application Upon Application Upon Application | Office/Medical | Full Build-Out | Now |
| 4th Floor, Ste 418 | 3,213 SF | Negotiable | Upon Application Upon Application Upon Application Upon Application | Office/Medical | Full Build-Out | Now |
510-520 Upper Chesapeake Dr - 4th Floor - Ste 416
510-520 Upper Chesapeake Dr - 4th Floor - Ste 418
510-520 Upper Chesapeake Dr - 4th Floor - Ste 416
| Size | 8,261 SF |
| Term | Negotiable |
| Rent | Upon Application |
| Space Use | Office/Medical |
| Condition | Full Build-Out |
| Available | Now |
8,261 square foot office medical suite.
- Fully Built-Out as Professional Services Office
- Mostly Open Floor Plan Layout
- Fits 21 - 67 People
- Space is in Excellent Condition
- Reception Area
- Private Restrooms
- 43-acre medical campus
- Medical build out
510-520 Upper Chesapeake Dr - 4th Floor - Ste 418
| Size | 3,213 SF |
| Term | Negotiable |
| Rent | Upon Application |
| Space Use | Office/Medical |
| Condition | Full Build-Out |
| Available | Now |
$35 tenant allowance for build out.
- Fully Built-Out as Standard Office
- Mostly Open Floor Plan Layout
- Fits 9 - 26 People
- Space is in Excellent Condition
- 43-acre medical campus
- Open floorplan
SITE PLAN
Park Overview
The University of Maryland Upper Chesapeake Medical Center is a 43-acre medical campus that includes hospital, medical and office buildings, a parking garage, off-site parking lots and an assisted living facility. General patient admissions exceed 13,000 annually. The hospital includes 195 beds, and sees more than 54,000 emergency department visits annually. Its pediatric unit (the only unit in Harford County) includes a pediatric emergency department. The campus also contains the only labor and delivery unit in Harford County. Recent additions include an expanded emergency department, family birth place, intensive care unit, additional surgical suites and a multi-level parking garage.
Presented by

Upper Chesapeake Medical Center | Bel Air, MD 21014
Hmm, there seems to have been an error sending your message. Please try again.
Thanks! Your message was sent.






