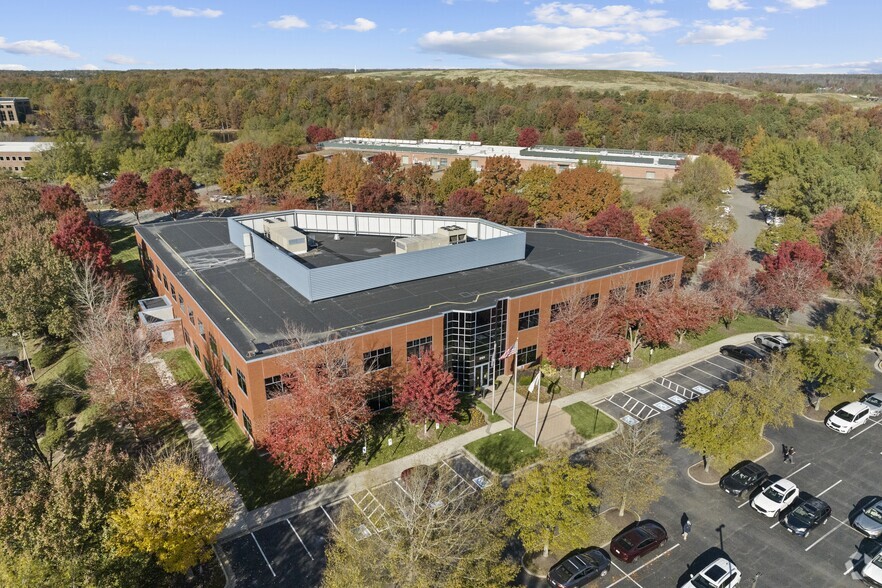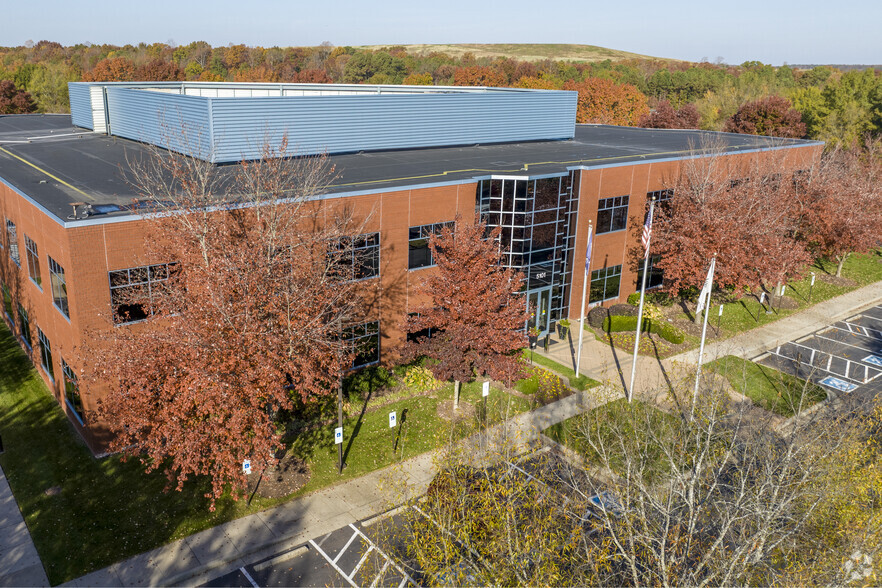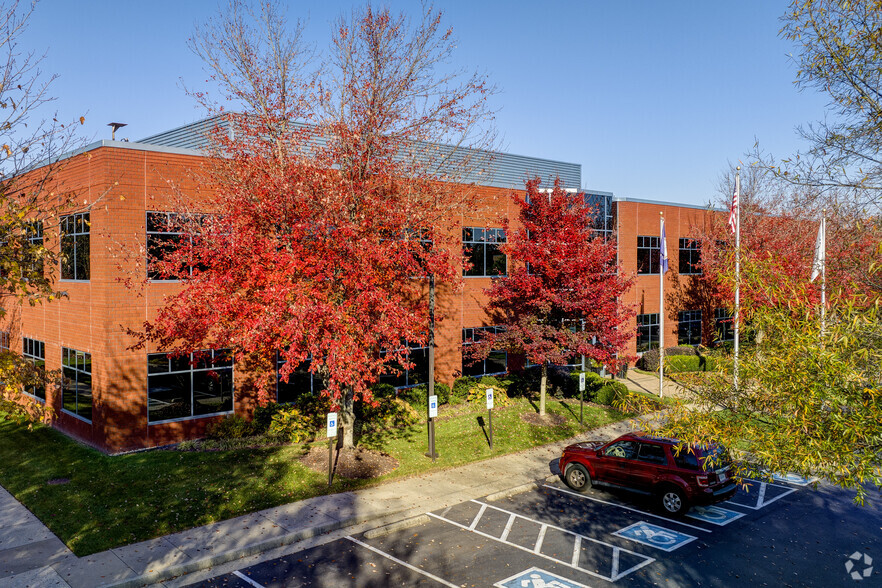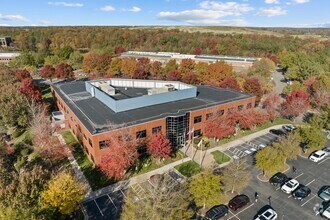
This feature is unavailable at the moment.
We apologize, but the feature you are trying to access is currently unavailable. We are aware of this issue and our team is working hard to resolve the matter.
Please check back in a few minutes. We apologize for the inconvenience.
- LoopNet Team
thank you

Your email has been sent!
Highwoods Commons 5101 Cox Rd
4,279 - 20,919 SF of Office Space Available in Glen Allen, VA 23060



Highlights
- Updated Common Areas
- Convenient Location
- Floor-to-Ceiling Windows Bring in Lots of Natural Light
all available spaces(4)
Display Rent as
- Space
- Size
- Term
- Rent
- Space Use
- Condition
- Available
4,279 square-feet of office space available on the first floor at Highwoods Commons.
- Rate includes utilities, building services and property expenses
- 3 Private Offices
- 1 Workstation
- Central Air and Heating
- Open-Plan
- Parks and Trails Offer a Natural Retreat
- Mostly Open Floor Plan Layout
- 1 Conference Room
- Space is in Excellent Condition
- Natural Light
- Flexible, Modern Workspace
4,362 square-feet of office space available on the first floor at Highwoods Commons.
- Rate includes utilities, building services and property expenses
- Mostly Open Floor Plan Layout
- 1 Conference Room
- Flexible, Modern Workspace
- Fully Built-Out as Standard Office
- 3 Private Offices
- Central Air and Heating
- Parks and Trails Offer a Natural Retreat
6,704 square-feet of office space available on the first floor at Highwoods Commons.
- Rate includes utilities, building services and property expenses
- Mostly Open Floor Plan Layout
- 1 Conference Room
- Central Air and Heating
- Fully Carpeted
- Flexible, Modern Workspace
- Fully Built-Out as Standard Office
- 8 Private Offices
- Space is in Excellent Condition
- Private Restrooms
- Natural Light
- Parks and Trails Offer a Natural Retreat
5,574 square-feet of office space available on the second floor at Highwoods Commons.
- Rate includes utilities, building services and property expenses
- Mostly Open Floor Plan Layout
- 1 Conference Room
- Natural Light
- Flexible, Modern Workspace
- Fully Built-Out as Standard Office
- 10 Private Offices
- Central Air and Heating
- Open-Plan
- Parks and Trails Offer a Natural Retreat
| Space | Size | Term | Rent | Space Use | Condition | Available |
| 1st Floor, Ste 125 | 4,279 SF | Negotiable | £18.78 /SF/PA £1.56 /SF/MO £202.13 /m²/PA £16.84 /m²/MO £80,354 /PA £6,696 /MO | Office | Full Build-Out | Now |
| 1st Floor, Ste 150 | 4,362 SF | Negotiable | Upon Application Upon Application Upon Application Upon Application Upon Application Upon Application | Office | Full Build-Out | Now |
| 1st Floor, Ste 160 | 6,704 SF | Negotiable | Upon Application Upon Application Upon Application Upon Application Upon Application Upon Application | Office | Full Build-Out | Now |
| 2nd Floor, Ste 250 | 5,574 SF | Negotiable | Upon Application Upon Application Upon Application Upon Application Upon Application Upon Application | Office | Full Build-Out | Now |
1st Floor, Ste 125
| Size |
| 4,279 SF |
| Term |
| Negotiable |
| Rent |
| £18.78 /SF/PA £1.56 /SF/MO £202.13 /m²/PA £16.84 /m²/MO £80,354 /PA £6,696 /MO |
| Space Use |
| Office |
| Condition |
| Full Build-Out |
| Available |
| Now |
1st Floor, Ste 150
| Size |
| 4,362 SF |
| Term |
| Negotiable |
| Rent |
| Upon Application Upon Application Upon Application Upon Application Upon Application Upon Application |
| Space Use |
| Office |
| Condition |
| Full Build-Out |
| Available |
| Now |
1st Floor, Ste 160
| Size |
| 6,704 SF |
| Term |
| Negotiable |
| Rent |
| Upon Application Upon Application Upon Application Upon Application Upon Application Upon Application |
| Space Use |
| Office |
| Condition |
| Full Build-Out |
| Available |
| Now |
2nd Floor, Ste 250
| Size |
| 5,574 SF |
| Term |
| Negotiable |
| Rent |
| Upon Application Upon Application Upon Application Upon Application Upon Application Upon Application |
| Space Use |
| Office |
| Condition |
| Full Build-Out |
| Available |
| Now |
1st Floor, Ste 125
| Size | 4,279 SF |
| Term | Negotiable |
| Rent | £18.78 /SF/PA |
| Space Use | Office |
| Condition | Full Build-Out |
| Available | Now |
4,279 square-feet of office space available on the first floor at Highwoods Commons.
- Rate includes utilities, building services and property expenses
- Mostly Open Floor Plan Layout
- 3 Private Offices
- 1 Conference Room
- 1 Workstation
- Space is in Excellent Condition
- Central Air and Heating
- Natural Light
- Open-Plan
- Flexible, Modern Workspace
- Parks and Trails Offer a Natural Retreat
1st Floor, Ste 150
| Size | 4,362 SF |
| Term | Negotiable |
| Rent | Upon Application |
| Space Use | Office |
| Condition | Full Build-Out |
| Available | Now |
4,362 square-feet of office space available on the first floor at Highwoods Commons.
- Rate includes utilities, building services and property expenses
- Fully Built-Out as Standard Office
- Mostly Open Floor Plan Layout
- 3 Private Offices
- 1 Conference Room
- Central Air and Heating
- Flexible, Modern Workspace
- Parks and Trails Offer a Natural Retreat
1st Floor, Ste 160
| Size | 6,704 SF |
| Term | Negotiable |
| Rent | Upon Application |
| Space Use | Office |
| Condition | Full Build-Out |
| Available | Now |
6,704 square-feet of office space available on the first floor at Highwoods Commons.
- Rate includes utilities, building services and property expenses
- Fully Built-Out as Standard Office
- Mostly Open Floor Plan Layout
- 8 Private Offices
- 1 Conference Room
- Space is in Excellent Condition
- Central Air and Heating
- Private Restrooms
- Fully Carpeted
- Natural Light
- Flexible, Modern Workspace
- Parks and Trails Offer a Natural Retreat
2nd Floor, Ste 250
| Size | 5,574 SF |
| Term | Negotiable |
| Rent | Upon Application |
| Space Use | Office |
| Condition | Full Build-Out |
| Available | Now |
5,574 square-feet of office space available on the second floor at Highwoods Commons.
- Rate includes utilities, building services and property expenses
- Fully Built-Out as Standard Office
- Mostly Open Floor Plan Layout
- 10 Private Offices
- 1 Conference Room
- Central Air and Heating
- Natural Light
- Open-Plan
- Flexible, Modern Workspace
- Parks and Trails Offer a Natural Retreat
Property Overview
Located within the highly desirable Innsbrook Corporate Center, Highwoods Commons features a renovated lobby with stone finishes. Boasting large floor-to-ceiling windows, the building is filled with natural light and views of the beautiful green space surrounding the area. With direct access to I-64, I-295 and Broad Street within minutes of hotels, retail and restaurants, Highwoods Commons provides a convenient workday.
- 24 Hour Access
- Bus Route
- Controlled Access
- Property Manager on Site
- Central Heating
- Lift Access
- Natural Light
- Plug & Play
- Outdoor Seating
- Air Conditioning
- Fiber Optic Internet
PROPERTY FACTS
SELECT TENANTS
- Floor
- Tenant Name
- Multiple
- ChemTreat
- 1st
- Lawrence E. Marshall II, PLC
- 2nd
- Pinnacle Living
Presented by

Highwoods Commons | 5101 Cox Rd
Hmm, there seems to have been an error sending your message. Please try again.
Thanks! Your message was sent.










