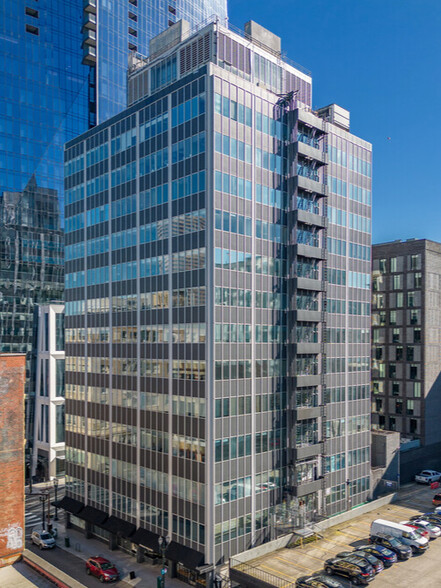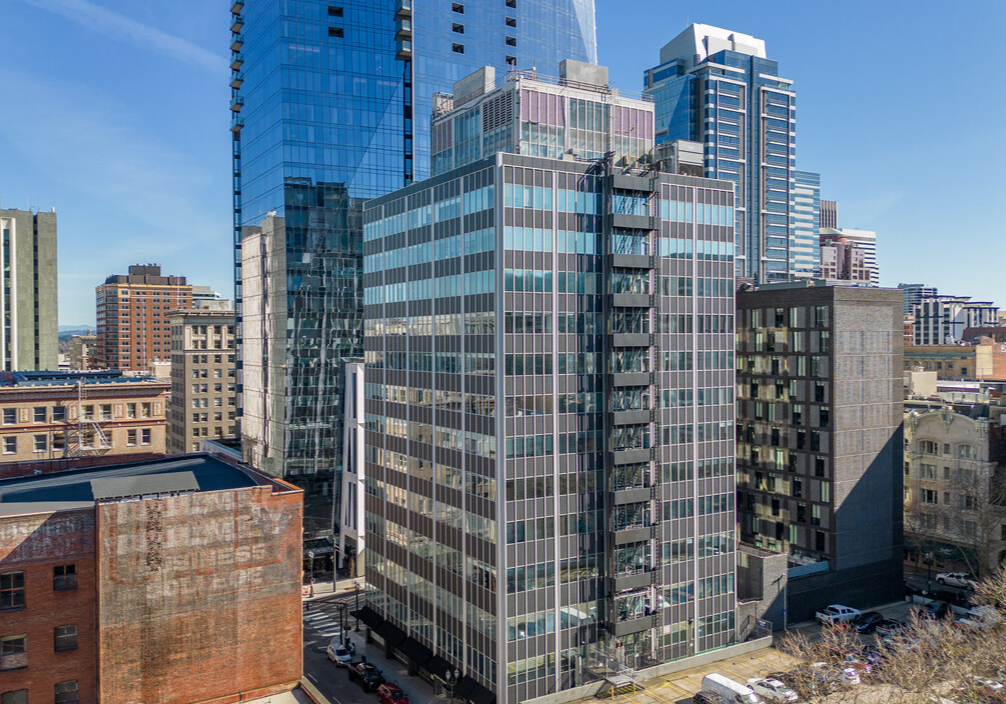511 Building 511 SW Tenth Ave 504 - 20,051 SF of Space Available in Portland, OR 97205




ALL AVAILABLE SPACES(15)
Display Rent as
- SPACE
- SIZE
- TERM
- RENT
- SPACE USE
- CONDITION
- AVAILABLE
Beautiful retail vacancy in the heart of the West End in Portland, OR. Can be combined with adjacent retail vacancy for +/-1,700 SF.
- Lease rate does not include utilities, property expenses or building services
- Mostly Open Floor Plan Layout
- Shower Facilities
- Wheelchair Accessible
- Partially Built-Out as Standard Retail Space
- Bicycle Storage
- Open-Plan
Excellent space in the ground floor of 511 Building in the heart of the West End in Portland, OR. Former home to Pinkham Millinery.
- Lease rate does not include utilities, property expenses or building services
- Mostly Open Floor Plan Layout
- After Hours HVAC Available
- Wheelchair Accessible
- Partially Built-Out as Standard Retail Space
- Central Air and Heating
- Catering Service
- Rate includes utilities, building services and property expenses
- Mostly Open Floor Plan Layout
- Partially Built-Out as Standard Office
- Rate includes utilities, building services and property expenses
- Mostly Open Floor Plan Layout
- Partially Built-Out as Standard Office
- Rate includes utilities, building services and property expenses
- Mostly Open Floor Plan Layout
- Partially Built-Out as Standard Office
- Partially Built-Out as Standard Office
- Mostly Open Floor Plan Layout
- Rate includes utilities, building services and property expenses
- Mostly Open Floor Plan Layout
- Partially Built-Out as Standard Office
- Can be combined with additional space(s) for up to 2,943 SF of adjacent space
Click here for a virtual tour: https://my.matterport.com/show/?m=QiLCezcuVCk.
- Rate includes utilities, building services and property expenses
- Mostly Open Floor Plan Layout
- Reception Area
- Partially Built-Out as Standard Office
- Can be combined with additional space(s) for up to 2,943 SF of adjacent space
- Rate includes utilities, building services and property expenses
- Mostly Open Floor Plan Layout
- Partially Built-Out as Standard Office
- Can be combined with additional space(s) for up to 2,256 SF of adjacent space
- Rate includes utilities, building services and property expenses
- Mostly Open Floor Plan Layout
- Partially Built-Out as Standard Office
- Can be combined with additional space(s) for up to 2,256 SF of adjacent space
- Rate includes utilities, building services and property expenses
- Mostly Open Floor Plan Layout
- Partially Built-Out as Standard Office
- Can be combined with additional space(s) for up to 2,256 SF of adjacent space
- Partially Built-Out as Standard Office
- Mostly Open Floor Plan Layout
- Partially Built-Out as Standard Office
- Mostly Open Floor Plan Layout
Fully improved medical offices, this suite is available with ste 1204.
- Rate includes utilities, building services and property expenses
- Mostly Open Floor Plan Layout
- Partially Built-Out as Standard Office
- Can be combined with additional space(s) for up to 2,203 SF of adjacent space
- Rate includes utilities, building services and property expenses
- Mostly Open Floor Plan Layout
- Partially Built-Out as Standard Office
- Can be combined with additional space(s) for up to 2,203 SF of adjacent space
| Space | Size | Term | Rent | Space Use | Condition | Available |
| Ground, Ste 102 | 839-1,758 SF | 1-10 Years | Upon Application | Office/Retail | Partial Build-Out | Now |
| Ground, Ste 103 | 919-1,758 SF | 1-10 Years | Upon Application | Office/Retail | Partial Build-Out | Now |
| 6th Floor, Ste 604 | 1,589 SF | 1-10 Years | £18.09 /SF/PA | Office | Partial Build-Out | Now |
| 6th Floor, Ste 609 | 1,958 SF | 1-10 Years | £18.09 /SF/PA | Office/Medical | Partial Build-Out | Now |
| 7th Floor, Ste 709 | 792 SF | 1-10 Years | £18.09 /SF/PA | Office/Medical | Partial Build-Out | Now |
| 9th Floor, Ste 903 | 807 SF | 1 Year | Upon Application | Office | Partial Build-Out | Now |
| 10th Floor, Ste 1001 | 1,895 SF | 1 Year | £18.09 /SF/PA | Office | Partial Build-Out | Now |
| 10th Floor, Ste 1016 | 1,048 SF | 1-10 Years | £18.09 /SF/PA | Office/Medical | Partial Build-Out | Now |
| 11th Floor, Ste 1104 | 504 SF | 1-10 Years | £18.09 /SF/PA | Office | Partial Build-Out | Now |
| 11th Floor, Ste 1105 | 751 SF | 1-10 Years | £18.09 /SF/PA | Office | Partial Build-Out | Now |
| 11th Floor, Ste 1107 | 1,001 SF | 1 Year | £18.09 /SF/PA | Office | Partial Build-Out | Now |
| 11th Floor, Ste 1108 | 1,397 SF | 1 Year | Upon Application | Office | Partial Build-Out | Now |
| 11th Floor, Ste 1114 | 2,590 SF | 1-10 Years | Upon Application | Office | Partial Build-Out | Now |
| 12th Floor, Ste 1202 | 1,041 SF | 1-10 Years | £18.09 /SF/PA | Office/Medical | Partial Build-Out | Now |
| 12th Floor, Ste 1204 | 1,162 SF | 1-10 Years | £18.09 /SF/PA | Office/Medical | Partial Build-Out | Now |
Ground, Ste 102
| Size |
| 839-1,758 SF |
| Term |
| 1-10 Years |
| Rent |
| Upon Application |
| Space Use |
| Office/Retail |
| Condition |
| Partial Build-Out |
| Available |
| Now |
Ground, Ste 103
| Size |
| 919-1,758 SF |
| Term |
| 1-10 Years |
| Rent |
| Upon Application |
| Space Use |
| Office/Retail |
| Condition |
| Partial Build-Out |
| Available |
| Now |
6th Floor, Ste 604
| Size |
| 1,589 SF |
| Term |
| 1-10 Years |
| Rent |
| £18.09 /SF/PA |
| Space Use |
| Office |
| Condition |
| Partial Build-Out |
| Available |
| Now |
6th Floor, Ste 609
| Size |
| 1,958 SF |
| Term |
| 1-10 Years |
| Rent |
| £18.09 /SF/PA |
| Space Use |
| Office/Medical |
| Condition |
| Partial Build-Out |
| Available |
| Now |
7th Floor, Ste 709
| Size |
| 792 SF |
| Term |
| 1-10 Years |
| Rent |
| £18.09 /SF/PA |
| Space Use |
| Office/Medical |
| Condition |
| Partial Build-Out |
| Available |
| Now |
9th Floor, Ste 903
| Size |
| 807 SF |
| Term |
| 1 Year |
| Rent |
| Upon Application |
| Space Use |
| Office |
| Condition |
| Partial Build-Out |
| Available |
| Now |
10th Floor, Ste 1001
| Size |
| 1,895 SF |
| Term |
| 1 Year |
| Rent |
| £18.09 /SF/PA |
| Space Use |
| Office |
| Condition |
| Partial Build-Out |
| Available |
| Now |
10th Floor, Ste 1016
| Size |
| 1,048 SF |
| Term |
| 1-10 Years |
| Rent |
| £18.09 /SF/PA |
| Space Use |
| Office/Medical |
| Condition |
| Partial Build-Out |
| Available |
| Now |
11th Floor, Ste 1104
| Size |
| 504 SF |
| Term |
| 1-10 Years |
| Rent |
| £18.09 /SF/PA |
| Space Use |
| Office |
| Condition |
| Partial Build-Out |
| Available |
| Now |
11th Floor, Ste 1105
| Size |
| 751 SF |
| Term |
| 1-10 Years |
| Rent |
| £18.09 /SF/PA |
| Space Use |
| Office |
| Condition |
| Partial Build-Out |
| Available |
| Now |
11th Floor, Ste 1107
| Size |
| 1,001 SF |
| Term |
| 1 Year |
| Rent |
| £18.09 /SF/PA |
| Space Use |
| Office |
| Condition |
| Partial Build-Out |
| Available |
| Now |
11th Floor, Ste 1108
| Size |
| 1,397 SF |
| Term |
| 1 Year |
| Rent |
| Upon Application |
| Space Use |
| Office |
| Condition |
| Partial Build-Out |
| Available |
| Now |
11th Floor, Ste 1114
| Size |
| 2,590 SF |
| Term |
| 1-10 Years |
| Rent |
| Upon Application |
| Space Use |
| Office |
| Condition |
| Partial Build-Out |
| Available |
| Now |
12th Floor, Ste 1202
| Size |
| 1,041 SF |
| Term |
| 1-10 Years |
| Rent |
| £18.09 /SF/PA |
| Space Use |
| Office/Medical |
| Condition |
| Partial Build-Out |
| Available |
| Now |
12th Floor, Ste 1204
| Size |
| 1,162 SF |
| Term |
| 1-10 Years |
| Rent |
| £18.09 /SF/PA |
| Space Use |
| Office/Medical |
| Condition |
| Partial Build-Out |
| Available |
| Now |
FEATURES AND AMENITIES
- Bus Route
- Conferencing Facility
- Catering Service
- Public Transport
- Restaurant
- Shower Facilities
PROPERTY FACTS
SELECT TENANTS
- FLOOR
- TENANT NAME
- 13th
- Ainslie Orthodontics
- 13th
- Allergy Clinic
- 8th
- Auzins
- 12th
- Bridgeview Dental
- 2nd
- Disability Rights Oregon
- 13th
- Downtown Endodontic Group LLC
- 10th
- Live Axle LLC
- GRND
- Optimal Results Physical Therapy
- 5th
- Pacific University of Oregon
- 12th
- Portland Dental PC






