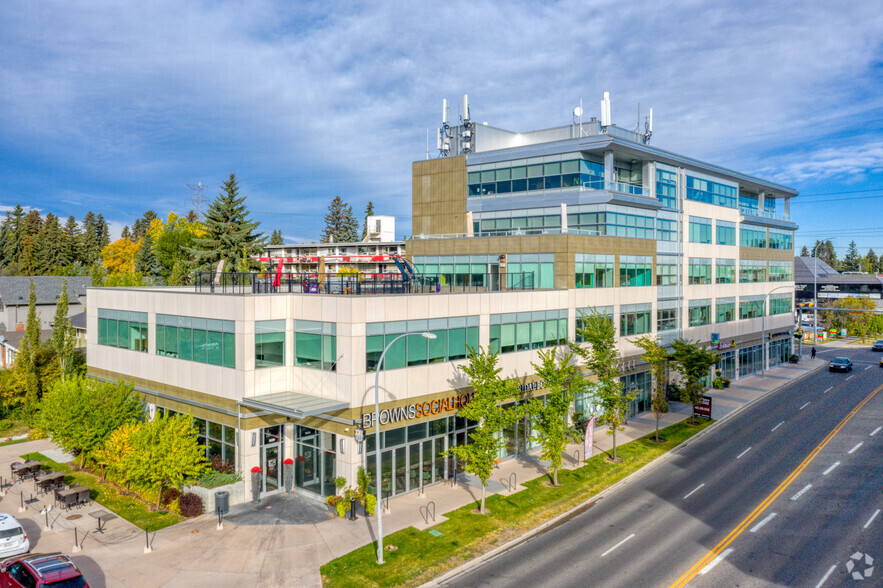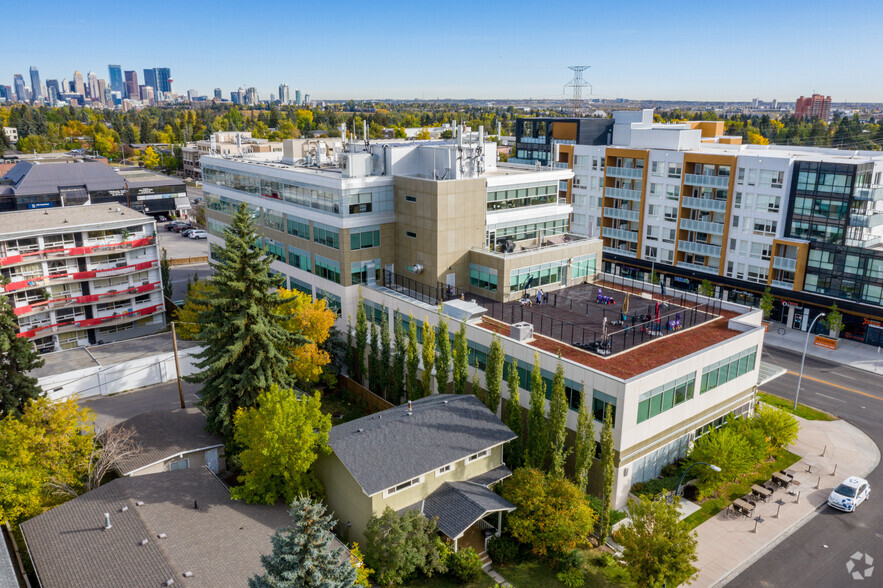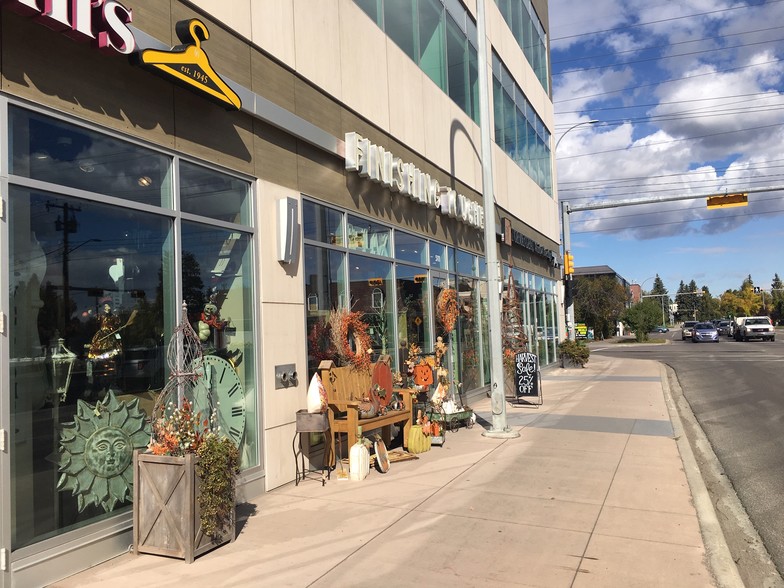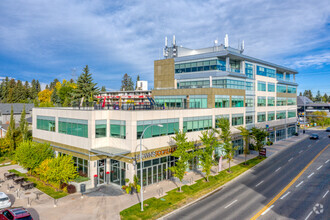
This feature is unavailable at the moment.
We apologize, but the feature you are trying to access is currently unavailable. We are aware of this issue and our team is working hard to resolve the matter.
Please check back in a few minutes. We apologize for the inconvenience.
- LoopNet Team
thank you

Your email has been sent!
Britannia Crossing 5113-5139 Elbow Dr SW
150 - 969 SF of Space Available in Calgary, AB T2V 1V3



Highlights
- High accessibility of transit service
- LEED certified building
- Community urban design renewal, including desirable boutique offices and retail spaces
all available spaces(2)
Display Rent as
- Space
- Size
- Term
- Rent
- Space Use
- Condition
- Available
Sought after location, rare opportunity to lease a small street front unit, current use is a Nail Salon. Located in a LEED certified building, Britannia Crossing is a 5 storey mixed use boutique commercial development located in a a prestigious community on a prominent high exposure corner of Elbow Drive and 50th Ave SW. This location boasts great visibility and pedestrian friendly traffic area with numerous amenities nearby and only minutes away from the downtown core. Ease of biking or walking to work is a huge draw for professionals. This superior location makes this a premier opportunity.
- Located in-line with other retail
- Private Restrooms
- Kitchen
- Shower Facilities
Sublease available for 10'x15' furnished office with white board and magnetic wall system. Reception services, direct phone line, boardroom, internet & Wi-fi, use of Gym facilities, printer, bike lockers & change rooms. Kitchen with beverages. Option to rent heated underground parking stall.
- Fully Built-Out as Standard Office
- Fits 1 - 2 People
- Space is in Excellent Condition
- Kitchen
- Balcony
- High Ceilings
- Shower Facilities
- Office intensive layout
- Conference Rooms
- Central Air Conditioning
- Print/Copy Room
- Private Restrooms
- Bicycle Storage
| Space | Size | Term | Rent | Space Use | Condition | Available |
| 1st Floor, Ste 5115 | 819 SF | 5-10 Years | Upon Application Upon Application Upon Application Upon Application Upon Application Upon Application | Retail | - | Under Offer |
| 5th Floor, Ste 500 | 150 SF | Negotiable | Upon Application Upon Application Upon Application Upon Application Upon Application Upon Application | Office | Full Build-Out | Now |
1st Floor, Ste 5115
| Size |
| 819 SF |
| Term |
| 5-10 Years |
| Rent |
| Upon Application Upon Application Upon Application Upon Application Upon Application Upon Application |
| Space Use |
| Retail |
| Condition |
| - |
| Available |
| Under Offer |
5th Floor, Ste 500
| Size |
| 150 SF |
| Term |
| Negotiable |
| Rent |
| Upon Application Upon Application Upon Application Upon Application Upon Application Upon Application |
| Space Use |
| Office |
| Condition |
| Full Build-Out |
| Available |
| Now |
1st Floor, Ste 5115
| Size | 819 SF |
| Term | 5-10 Years |
| Rent | Upon Application |
| Space Use | Retail |
| Condition | - |
| Available | Under Offer |
Sought after location, rare opportunity to lease a small street front unit, current use is a Nail Salon. Located in a LEED certified building, Britannia Crossing is a 5 storey mixed use boutique commercial development located in a a prestigious community on a prominent high exposure corner of Elbow Drive and 50th Ave SW. This location boasts great visibility and pedestrian friendly traffic area with numerous amenities nearby and only minutes away from the downtown core. Ease of biking or walking to work is a huge draw for professionals. This superior location makes this a premier opportunity.
- Located in-line with other retail
- Kitchen
- Private Restrooms
- Shower Facilities
5th Floor, Ste 500
| Size | 150 SF |
| Term | Negotiable |
| Rent | Upon Application |
| Space Use | Office |
| Condition | Full Build-Out |
| Available | Now |
Sublease available for 10'x15' furnished office with white board and magnetic wall system. Reception services, direct phone line, boardroom, internet & Wi-fi, use of Gym facilities, printer, bike lockers & change rooms. Kitchen with beverages. Option to rent heated underground parking stall.
- Fully Built-Out as Standard Office
- Office intensive layout
- Fits 1 - 2 People
- Conference Rooms
- Space is in Excellent Condition
- Central Air Conditioning
- Kitchen
- Print/Copy Room
- Balcony
- Private Restrooms
- High Ceilings
- Bicycle Storage
- Shower Facilities
Property Overview
Britannia Crossing is a five storey, mixed use, boutique commercial development located in a prestigious community on a prominent high exposure corner of Elbow Drive and 50th Avenue SW. This location boasts great visibility and a pedestrian friendly high traffic area with numerous amenities nearby and only minutes away from the downtown core. Ease of biking or walking to work is a huge draw for professionals in this building as the location is nestled within a predominantly residential neighborhood. This superior location, along with the buildings complimentary styling to the community, makes this a premier opportunity.
- Bus Route
- Day Care
- Restaurant
- Bicycle Storage
- Shower Facilities
- Air Conditioning
PROPERTY FACTS
SELECT TENANTS
- Floor
- Tenant Name
- Industry
- 4th
- Bright Directions Psychology
- Health Care and Social Assistance
- 1st
- Browns Social House
- Retailer
- 1st
- Engel & Volkers
- Real Estate
- 1st
- Fishman's Personal Care Cleaners
- Service type
- 1st
- Grumans Deli Britannia
- Retailer
- 1st
- Lagree
- Service type
- 2nd
- Litwiniuk and Company
- Service type
- 1st
- Normandeau Window Coverings
- Retailer
- 1st
- The Bridal Boutique
- Retailer
- 1st
- Urban Venus beautybar
- Service type
Presented by

Britannia Crossing | 5113-5139 Elbow Dr SW
Hmm, there seems to have been an error sending your message. Please try again.
Thanks! Your message was sent.







