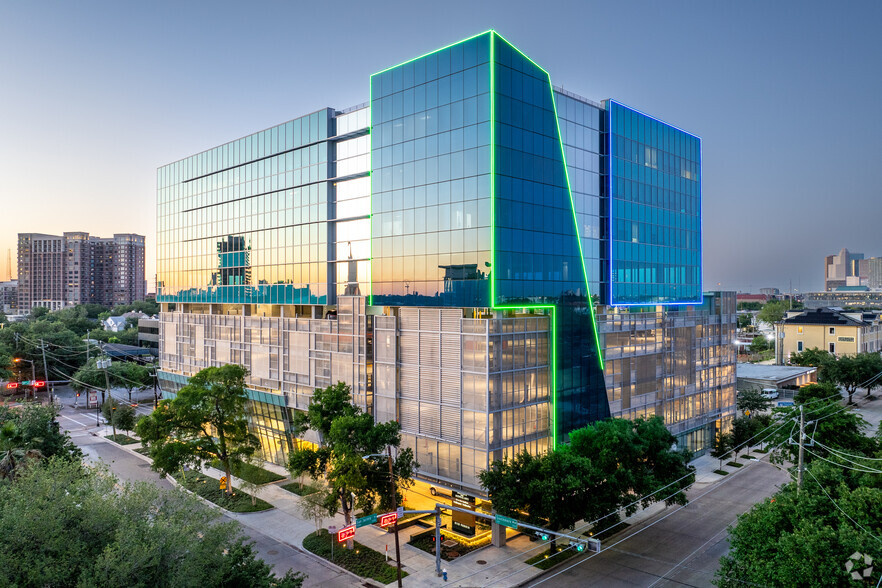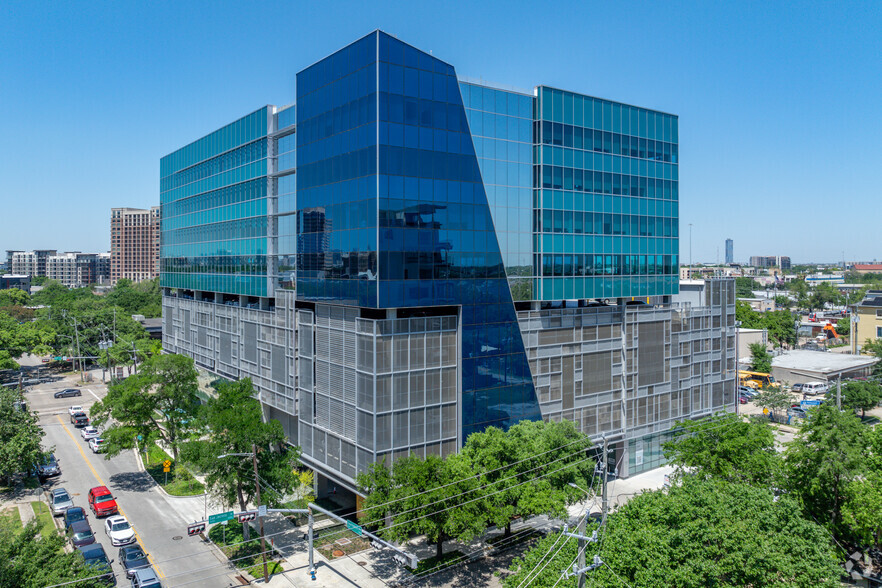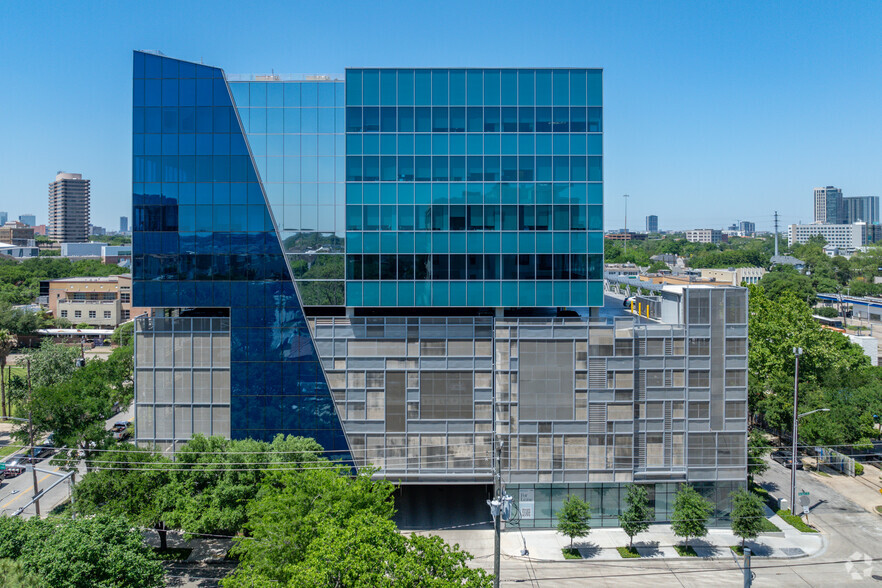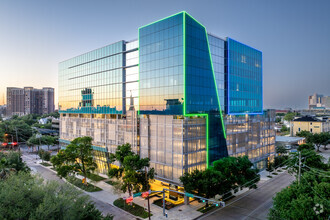
This feature is unavailable at the moment.
We apologize, but the feature you are trying to access is currently unavailable. We are aware of this issue and our team is working hard to resolve the matter.
Please check back in a few minutes. We apologize for the inconvenience.
- LoopNet Team
thank you

Your email has been sent!
Museo 5115 Fannin St
1,933 - 36,062 SF of 4-Star Space Available in Houston, TX 77004



Highlights
- Museo is Houston’s premier medical office building serving as a gateway to The Museum District.
- Six suites are available all in shell condition creating an opportunity for customizable build outs for future tenants.
- Exceptional location with access to Texas Medical Center and easily accessible from I-69/US 59, State Highway 288, and Main Street.
- Museo boasts attention to detail with thoughtfully curated works of art and stunning architecture inspired by the 20th-century Cubism art movement.
all available spaces(5)
Display Rent as
- Space
- Size
- Term
- Rent
- Space Use
- Condition
- Available
- High End Trophy Space
- Open Floor Plan Layout
- High End Trophy Space
- Open Floor Plan Layout
- Can be combined with additional space(s) for up to 17,766 SF of adjacent space
- High End Trophy Space
- Can be combined with additional space(s) for up to 17,766 SF of adjacent space
| Space | Size | Term | Rent | Space Use | Condition | Available |
| Lobby, Ste 101 | 6,021 SF | Negotiable | Upon Application Upon Application Upon Application Upon Application Upon Application Upon Application | Retail | Shell Space | Now |
| Lobby, Ste 102 | 1,933 SF | Negotiable | Upon Application Upon Application Upon Application Upon Application Upon Application Upon Application | Retail | Shell Space | Now |
| 7th Floor, Ste 750 | 10,342 SF | Negotiable | Upon Application Upon Application Upon Application Upon Application Upon Application Upon Application | Office/Medical | Shell Space | Now |
| 9th Floor, Ste 920 | 7,541 SF | Negotiable | Upon Application Upon Application Upon Application Upon Application Upon Application Upon Application | Office/Medical | Shell Space | Now |
| 9th Floor, Ste 980 | 10,225 SF | Negotiable | Upon Application Upon Application Upon Application Upon Application Upon Application Upon Application | Office/Medical | Shell Space | Now |
Lobby, Ste 101
| Size |
| 6,021 SF |
| Term |
| Negotiable |
| Rent |
| Upon Application Upon Application Upon Application Upon Application Upon Application Upon Application |
| Space Use |
| Retail |
| Condition |
| Shell Space |
| Available |
| Now |
Lobby, Ste 102
| Size |
| 1,933 SF |
| Term |
| Negotiable |
| Rent |
| Upon Application Upon Application Upon Application Upon Application Upon Application Upon Application |
| Space Use |
| Retail |
| Condition |
| Shell Space |
| Available |
| Now |
7th Floor, Ste 750
| Size |
| 10,342 SF |
| Term |
| Negotiable |
| Rent |
| Upon Application Upon Application Upon Application Upon Application Upon Application Upon Application |
| Space Use |
| Office/Medical |
| Condition |
| Shell Space |
| Available |
| Now |
9th Floor, Ste 920
| Size |
| 7,541 SF |
| Term |
| Negotiable |
| Rent |
| Upon Application Upon Application Upon Application Upon Application Upon Application Upon Application |
| Space Use |
| Office/Medical |
| Condition |
| Shell Space |
| Available |
| Now |
9th Floor, Ste 980
| Size |
| 10,225 SF |
| Term |
| Negotiable |
| Rent |
| Upon Application Upon Application Upon Application Upon Application Upon Application Upon Application |
| Space Use |
| Office/Medical |
| Condition |
| Shell Space |
| Available |
| Now |
Lobby, Ste 101
| Size | 6,021 SF |
| Term | Negotiable |
| Rent | Upon Application |
| Space Use | Retail |
| Condition | Shell Space |
| Available | Now |
- High End Trophy Space
Lobby, Ste 102
| Size | 1,933 SF |
| Term | Negotiable |
| Rent | Upon Application |
| Space Use | Retail |
| Condition | Shell Space |
| Available | Now |
7th Floor, Ste 750
| Size | 10,342 SF |
| Term | Negotiable |
| Rent | Upon Application |
| Space Use | Office/Medical |
| Condition | Shell Space |
| Available | Now |
- Open Floor Plan Layout
- High End Trophy Space
9th Floor, Ste 920
| Size | 7,541 SF |
| Term | Negotiable |
| Rent | Upon Application |
| Space Use | Office/Medical |
| Condition | Shell Space |
| Available | Now |
- Open Floor Plan Layout
- High End Trophy Space
- Can be combined with additional space(s) for up to 17,766 SF of adjacent space
9th Floor, Ste 980
| Size | 10,225 SF |
| Term | Negotiable |
| Rent | Upon Application |
| Space Use | Office/Medical |
| Condition | Shell Space |
| Available | Now |
- Can be combined with additional space(s) for up to 17,766 SF of adjacent space
Property Overview
Discover Museo, Houston’s premier medical office building in the Museum District. The 10-story, thoughtfully curated building comprises first-floor high-end retail, five levels of structured parking, and four floors of medical and office space above. The building boasts world-class amenities, including a stunning rooftop terrace, LEED Certification, and attention to detail throughout. With thoughtfully curated works of art, tenants, and visitors are presented with an inspiring and refreshing experience. Museo is also unique due to its one-of-a-kind architecture. Inspired by 20th-century Cubism art, the building features several geometric components. Museo is easily accessible from Interstate 69/ US 59, State Highway 288, and Main Street. Conveniently located next to the METRORail on Fannin Street, the major artery connecting Downtown Houston to the Texas Medical Center. Museo is in The Museum District between the Texas Medical Center and Houston's Central Business District. The Museum District is a thriving and eclectic community that captures the essence of Houston’s cultural presence and progressive efforts of inclusion, collective entertainment, and advancing technology. Known for its walkability, The Museum District is a melting pot for local attractions, budding eateries, and unique storefronts within walking distance. Not only are there 19 museums within a 1.5-mile radius, but the magnificent 445-acre Hermann Park is now in full bloom with the opening of the McGovern Centennial Gardens. Proximity to the Texas Medical Center adds significant benefits for tenants at Museo. As the largest medical city in the world, Houston is at the forefront of advancing life sciences. The city is home to the world’s largest children’s hospital and cancer hospital. Museo presents tenants and office medical users with an opportunity for cross-collaboration, creativity, and innovation in one of Houston’s most coveted areas.
- Conferencing Facility
PROPERTY FACTS
SELECT TENANTS
- Floor
- Tenant Name
- Industry
- 9th
- Mann Eye Institute
- Health Care and Social Assistance
Presented by

Museo | 5115 Fannin St
Hmm, there seems to have been an error sending your message. Please try again.
Thanks! Your message was sent.







