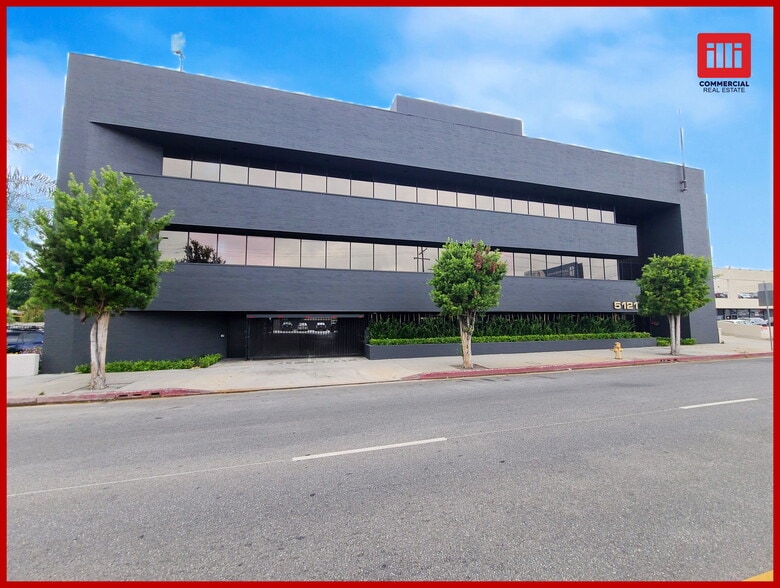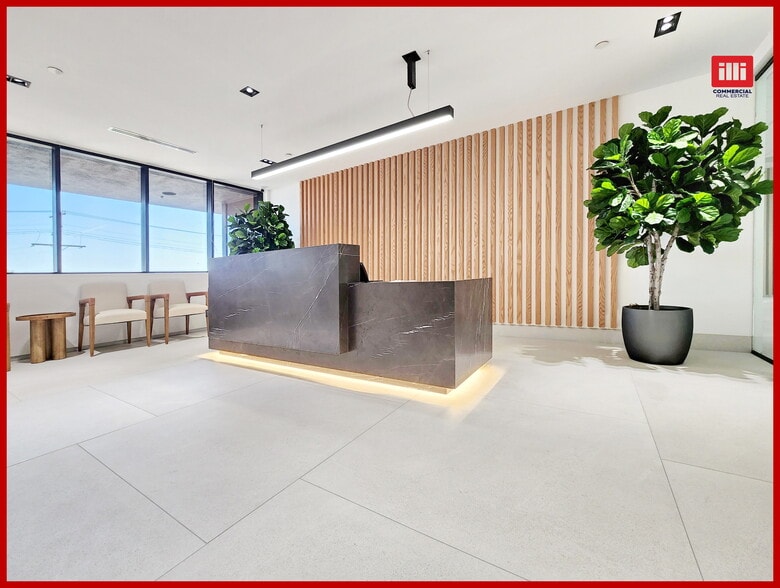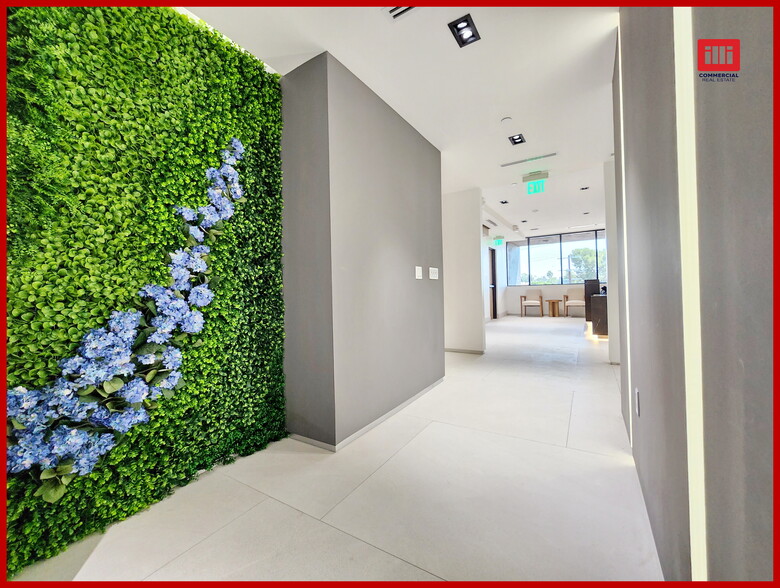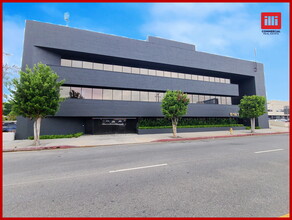
This feature is unavailable at the moment.
We apologize, but the feature you are trying to access is currently unavailable. We are aware of this issue and our team is working hard to resolve the matter.
Please check back in a few minutes. We apologize for the inconvenience.
- LoopNet Team
thank you

Your email has been sent!
Valley Corporate Commuity Center 5121 Van Nuys Blvd
5,893 SF of Office Space Available in Sherman Oaks, CA 91403



Highlights
- Modernized lobbies designed for security and style with advanced access controls
- Free reserved parking for added convenience
- Modernized lobbies designed for security and style with advanced access controls
- Close proximity to 101 and 405 FWYs
- Luxurious tile floor covering, tasteful wall art, modern wood trim paneling, and vibrant accent plants throughout the airy hallways
- Indoor lounge and kitchen leading to landscaped outdoor patio/lounge
all available space(1)
Display Rent as
- Space
- Size
- Term
- Rent
- Space Use
- Condition
- Available
**Space Highlights: Modern Design and Exceptional Amenities** - **Sophisticated Lobbies**: Modernized for both security and style, featuring advanced access controls including key card and facial recognition technology. - **Elegant Interiors**: Airy hallways adorned with luxurious tile flooring, tasteful wall art, sleek wood trim paneling, and vibrant accent plants create a welcoming and professional environment. - **Upgraded Restrooms**: Second-floor restrooms are fully updated with touchless fixtures for a seamless and hygienic experience. - **Free Reserved Parking**: Enjoy the convenience of **10 reserved parking spaces at no additional cost**, making access stress-free for you and your team. - **Relaxation Spaces**: Indoor lounge and kitchen areas connect to a beautifully landscaped outdoor patio, complete with lush greenery and comfortable seating for a perfect break from the workday. This space offers the ideal combination of modern amenities and thoughtful design to enhance productivity and comfort. **Contact us today to schedule a tour!**
- Rate includes utilities, building services and property expenses
- Mostly Open Floor Plan Layout
- 8 Private Offices
- High End Trophy Space
- Central Air Conditioning
- Print/Copy Room
- High Ceilings
- Open-Plan
- Luxurious tile floor covering, tasteful wall art
- Free reserved parking for added convenience
- 10 parking spaces at no charge
- Fully Built-Out as Standard Office
- Fits 15 - 48 People
- 1 Conference Room
- Plug & Play
- Reception Area
- Private Restrooms
- Natural Light
- Modernized lobbies designed for security and style
- Updated restrooms on the second floor
- Indoor lounge and kitchen
| Space | Size | Term | Rent | Space Use | Condition | Available |
| 3rd Floor | 5,893 SF | Negotiable | £18.84 /SF/PA £1.57 /SF/MO £202.79 /m²/PA £16.90 /m²/MO £111,023 /PA £9,252 /MO | Office | Full Build-Out | Now |
3rd Floor
| Size |
| 5,893 SF |
| Term |
| Negotiable |
| Rent |
| £18.84 /SF/PA £1.57 /SF/MO £202.79 /m²/PA £16.90 /m²/MO £111,023 /PA £9,252 /MO |
| Space Use |
| Office |
| Condition |
| Full Build-Out |
| Available |
| Now |
3rd Floor
| Size | 5,893 SF |
| Term | Negotiable |
| Rent | £18.84 /SF/PA |
| Space Use | Office |
| Condition | Full Build-Out |
| Available | Now |
**Space Highlights: Modern Design and Exceptional Amenities** - **Sophisticated Lobbies**: Modernized for both security and style, featuring advanced access controls including key card and facial recognition technology. - **Elegant Interiors**: Airy hallways adorned with luxurious tile flooring, tasteful wall art, sleek wood trim paneling, and vibrant accent plants create a welcoming and professional environment. - **Upgraded Restrooms**: Second-floor restrooms are fully updated with touchless fixtures for a seamless and hygienic experience. - **Free Reserved Parking**: Enjoy the convenience of **10 reserved parking spaces at no additional cost**, making access stress-free for you and your team. - **Relaxation Spaces**: Indoor lounge and kitchen areas connect to a beautifully landscaped outdoor patio, complete with lush greenery and comfortable seating for a perfect break from the workday. This space offers the ideal combination of modern amenities and thoughtful design to enhance productivity and comfort. **Contact us today to schedule a tour!**
- Rate includes utilities, building services and property expenses
- Fully Built-Out as Standard Office
- Mostly Open Floor Plan Layout
- Fits 15 - 48 People
- 8 Private Offices
- 1 Conference Room
- High End Trophy Space
- Plug & Play
- Central Air Conditioning
- Reception Area
- Print/Copy Room
- Private Restrooms
- High Ceilings
- Natural Light
- Open-Plan
- Modernized lobbies designed for security and style
- Luxurious tile floor covering, tasteful wall art
- Updated restrooms on the second floor
- Free reserved parking for added convenience
- Indoor lounge and kitchen
- 10 parking spaces at no charge
Property Overview
**Discover Your Future Workplace: Newly Renovated Modern Commercial Office Building** Welcome to a reimagined workspace that sets a new standard for contemporary office environments. Our completely renovated commercial office building has been meticulously transformed into a modern haven designed to meet the needs of businesses like yours. ### **Striking Exterior and Polished Interiors** From the moment you arrive, you’ll notice the sleek and modern exterior, freshly painted to radiate contemporary charm. Inside, you’re greeted by a polished and inviting ambiance, featuring state-of-the-art LED lighting that enhances the space with a warm, professional glow. ### **Enhanced Security and Elegant Lobbies** Step into our fully modernized lobbies, where style meets functionality. With advanced building access controls, including key card and facial recognition technology, you can rest assured that security is top-notch while maintaining ease of access for you and your team. ### **Beautifully Updated Common Areas** Navigate through light-filled hallways adorned with luxurious tile flooring, modern wood trim paneling, tasteful wall art, and vibrant accent plants. These carefully curated details create a welcoming atmosphere that inspires productivity. ### **Upgraded Amenities for Ultimate Comfort** Our commitment to providing exceptional amenities includes: - **Renovated Restrooms**: Six restrooms on the second floor, featuring touchless fixtures for enhanced hygiene and convenience. - **Brand New Kitchen**: A fully equipped common kitchen featuring a state-of-the-art coffee machine, filtered water cooler, refrigerator, two microwaves, and a kitchen sink. - **Indoor Dining Area**: A spacious, comfortable setting for meals away from your desk. - **Indoor Lounge and Outdoor Patio**: Enjoy a beautifully landscaped outdoor patio with lush greenery, fruit trees, and ample seating, seamlessly connected to an indoor lounge via large glass sliding doors. ### **Professional Meeting Spaces and Convenient Parking** - **Conference Room**: Reserve our sophisticated conference room at no additional charge for professional meetings and client presentations. - **Free Reserved Parking**: Enjoy the convenience of dedicated parking spaces, eliminating the stress of searching for a spot. ### **Coming Soon: Upgraded Elevators** Our elevators will be undergoing renovations to match the contemporary elegance found throughout the building, ensuring every detail of your experience is exceptional. ### **Your Next Office Awaits** This newly renovated commercial space offers the perfect balance of modern design, security, and abundant amenities to foster creativity, collaboration, and success. Don’t miss the opportunity to elevate your work environment and impress your clients in a cutting-edge office setting. **Contact us today to schedule a tour and secure your space in this premier office building!**
- Bus Route
- Controlled Access
- Conferencing Facility
- Courtyard
- Property Manager on Site
- Security System
- Kitchen
- Accent Lighting
- Partitioned Offices
- Suspended Ceilings
- Sky Terrace
- Outdoor Seating
- Air Conditioning
PROPERTY FACTS
Presented by

Valley Corporate Commuity Center | 5121 Van Nuys Blvd
Hmm, there seems to have been an error sending your message. Please try again.
Thanks! Your message was sent.




