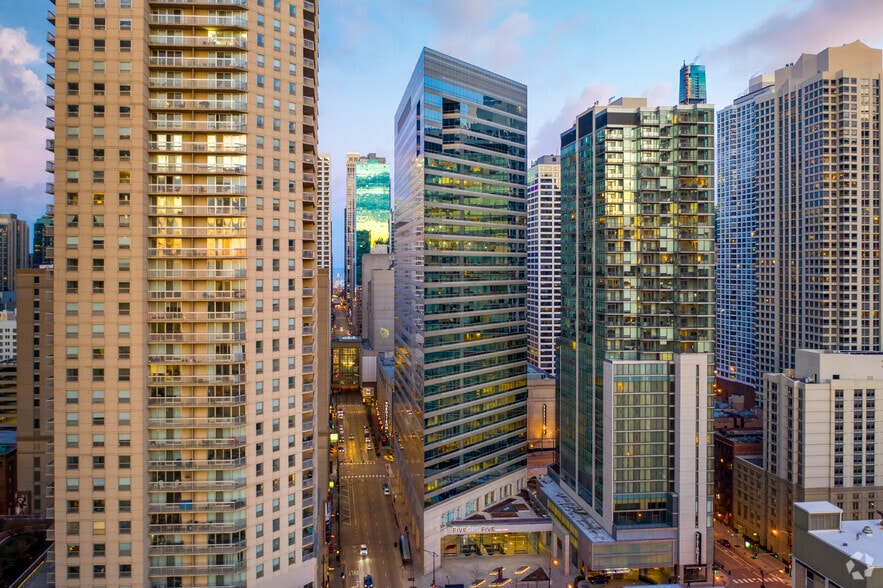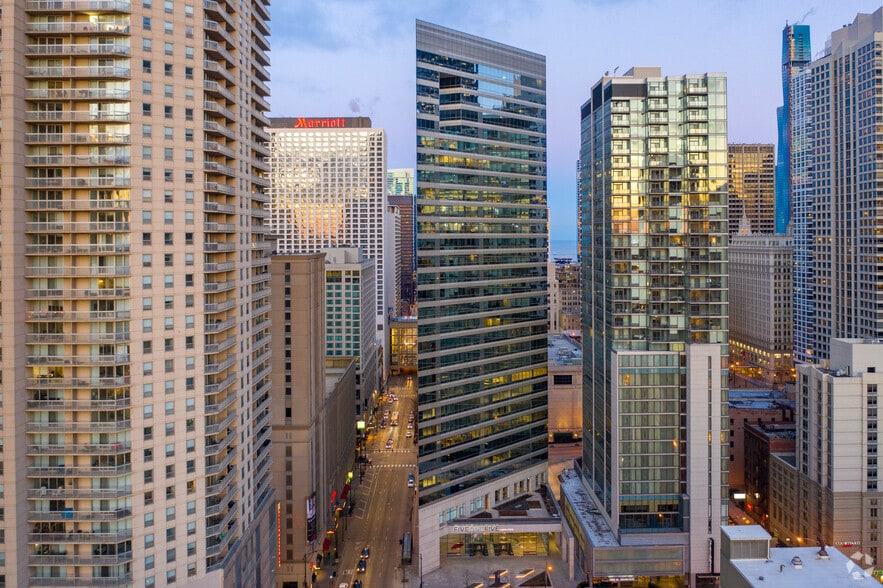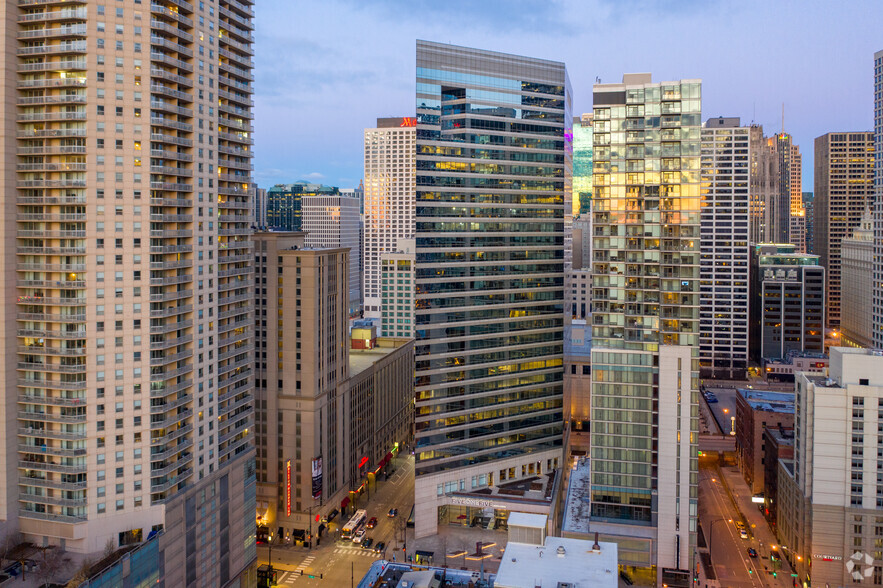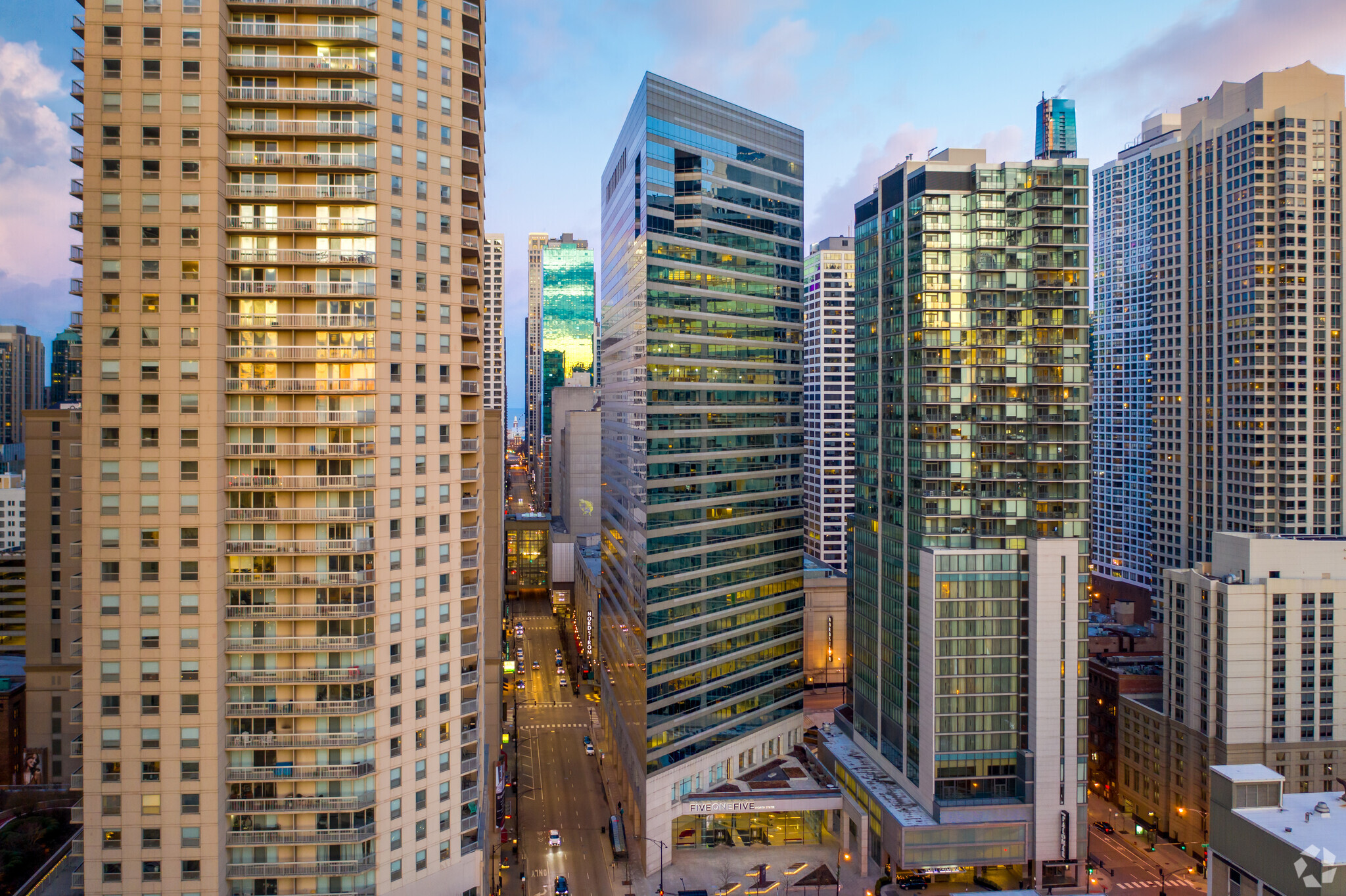HIGHLIGHTS
- 515 North State was designed by the Pritzker Prize-winning architect Kenzo Tange and features a distinguishable triangular sky window.
- State-of-the-art amenities include a fitness center, tenant lounge, outdoor urban plaza, a cafe, and an organic rooftop garden.
- Just two-blocks to the Magnificent Mile's renowned upscale retail experiences and within walking distance to trendy restaurants.
- The building was awarded Platinum Wired Score Certification and LEED-EB Gold Certification for its digital infrastructure and resource-efficiency.
- Direct access to the Red Line and less than a 10-minute walk offers the Downtown Loop Station's access to Brown, Green, Red, Pink, and Purple lines.
ALL AVAILABLE SPACES(20)
Display Rent as
- SPACE
- SIZE
- TERM
- RENT
- SPACE USE
- CONDITION
- AVAILABLE
Fully-furnished spec suite. Matterport: https://my.matterport.com/show/?m=rgKgmuaw7Nb
- Lease rate does not include certain property expenses
- 5 Private Offices
- 39 Workstations
- Over 12' Of Glass
- Open Floor Plan Layout
- 3 Conference Rooms
- Incredible City and Lake Views
2nd generation spec suite, fully-furnished
- Lease rate does not include certain property expenses
New, full floor spec suite! Creative/open plan with plenty of collaboration spaces. Fully furnished with height adjustable desks. Virtual Tour: https://my.matterport.com/show/?m=59W6Tf5EDUK Drone Video: https://vimeo.com/855075909/16830b1834?share=copy
- Lease rate does not include certain property expenses
- Can be combined with additional space(s) for up to 36,568 SF of adjacent space
- Incredible City and Lake Views
- Open Floor Plan Layout
- Accent Lighting
- Over 12' Of Glass
Partial floor opportunity. Currently raw. https://my.matterport.com/show/?m=ZgcivRWTfeC
- Lease rate does not include certain property expenses
- Can be combined with additional space(s) for up to 36,568 SF of adjacent space
- Over 12' Of Glass
- Open Floor Plan Layout
- Incredible City and Lake Views
Raw space. Willing to turnkey.
- Lease rate does not include certain property expenses
- Incredible City and Lake Views
- Open Floor Plan Layout
- Over 12' Of Glass
2nd generation spec suite with great views on the West.
- Lease rate does not include certain property expenses
2nd generation, fully-furnished spec suite
- Lease rate does not include certain property expenses
Brand new, fully-furnished spec suite available now! https://my.matterport.com/show/?m=MqngRqZ6Cjs
- Lease rate does not include certain property expenses
- Open Floor Plan Layout
Brand new, fully-furnished spec suite available now! https://my.matterport.com/show/?m=bQhzFKzDAFz
- Lease rate does not include certain property expenses
- Open Floor Plan Layout
Fully-furnished spec suite. Matterport link here: https://my.matterport.com/show/?m=jSj2YipvaHN
- Lease rate does not include certain property expenses
Existing condition space with private offices along the window line. Fantastic city views! Matterport: https://my.matterport.com/show/?m=pxMMiPjkAEn
- Lease rate does not include certain property expenses
- Mostly Open Floor Plan Layout
- Over 12' Of Glass
- Fully Built-Out as Standard Office
- Incredible City and Lake Views
Elevator ID with views to the north. Conceptual plan attached. Willing to turnkey and furnish.
- Lease rate does not include certain property expenses
- Mostly Open Floor Plan Layout
- Fully Built-Out as Standard Office
Raw space. Conceptual plan attached, willing to turnkey and furnish. Elevator ID with views to the south.
- Lease rate does not include certain property expenses
- Open Floor Plan Layout
Existing condition space with offices along the window line. Conceptual plan also attached. Willing to turnkey and furnish.
- Lease rate does not include certain property expenses
- Mostly Open Floor Plan Layout
- Incredible City and Lake Views
- Fully Built-Out as Standard Office
- Can be combined with additional space(s) for up to 78,210 SF of adjacent space
- Over 12' Of Glass
Existing condition space with excellent views. Can be combined to create larger suite or good for growing tenant, conceptual plan attached. Matterport: https://my.matterport.com/show/?m=A67AF9nvgd1
- Lease rate does not include certain property expenses
- Mostly Open Floor Plan Layout
- Incredible City and Lake Views
- Fully Built-Out as Standard Office
- Can be combined with additional space(s) for up to 78,210 SF of adjacent space
- Over 12' Of Glass
Elevator ID, existing condition space with three private offices, 2 conference rooms, and kitchen. Exceptional views to the south.
- Lease rate does not include certain property expenses
- Mostly Open Floor Plan Layout
- Incredible City and Lake Views
- Fully Built-Out as Standard Office
- Can be combined with additional space(s) for up to 4,834 SF of adjacent space
- Over 12' Of Glass
Existing condition space with excellent views. Three private offices, conference room, open area for six workstations and collaborative kitchen. Exceptional views to the south. Can be combined to create a larger suite or good for growing tenant, conceptual plan attached. Matterport: https://my.matterport.com/show/?m=nkUhz9aYFAz
- Lease rate does not include certain property expenses
- Mostly Open Floor Plan Layout
- Incredible City and Lake Views
- Fully Built-Out as Standard Office
- Can be combined with additional space(s) for up to 4,834 SF of adjacent space
- Over 12' Of Glass
High Rise Full Floor Opportunity. Space is currently raw. Contiguous block with 28th & 29th Floors. https://my.matterport.com/show/?m=WJ9i1Lf8Zxv
- Lease rate does not include certain property expenses
- Can be combined with additional space(s) for up to 78,210 SF of adjacent space
- Over 12' Of Glass
- Mostly Open Floor Plan Layout
- Incredible City and Lake Views
- Penthouse Suite is Duplexed On 29th And 30th Floor
Full floor opportunity, contiguous with the penthouse.
- Lease rate does not include certain property expenses
- Mostly Open Floor Plan Layout
- Fully Built-Out as Standard Office
- Can be combined with additional space(s) for up to 78,210 SF of adjacent space
Spectacular two-story penthouse with internal stairwell. Currently white-boxed and fabulous city views. Conceptual plan attached. Drone Video: https://vimeo.com/749388236 Virtual Renderings: https://views.ovalroomgroup.com/v/YD1GO7Zx1by
- Lease rate does not include certain property expenses
- Finished Ceilings: 28 ft
- Incredible City and Lake Views
- Penthouse Suite is Duplexed On 29th And 30th Floor
- Mostly Open Floor Plan Layout
- Can be combined with additional space(s) for up to 78,210 SF of adjacent space
- Over 12' Of Glass
| Space | Size | Term | Rent | Space Use | Condition | Available |
| 4th Floor, Ste 410 | 12,579 SF | 1-20 Years | £20.97 /SF/PA | Office | Spec Suite | Now |
| 4th Floor, Ste 460 | 7,440 SF | Negotiable | £20.97 /SF/PA | Office | Full Build-Out | 01/05/2025 |
| 7th Floor, Ste 700 | 24,301 SF | 1-20 Years | £20.97 /SF/PA | Office | Spec Suite | Now |
| 8th Floor, Ste 850 | 12,267 SF | 1-20 Years | £20.97 /SF/PA | Office | Shell Space | Now |
| 9th Floor, Ste 925 | 3,687 SF | 1-20 Years | £20.97 /SF/PA | Office | Shell Space | Now |
| 9th Floor, Ste 950 | 6,184 SF | 1-20 Years | £20.19 /SF/PA | Office | Full Build-Out | Now |
| 10th Floor, Ste 1000 | 4,359 SF | Negotiable | £20.97 /SF/PA | Office | Spec Suite | 01/05/2025 |
| 11th Floor, Ste 1130 | 8,495 SF | 1-20 Years | £20.97 /SF/PA | Office | Spec Suite | Now |
| 11th Floor, Ste 1170 | 5,163 SF | 1-20 Years | £20.97 /SF/PA | Office | Spec Suite | Now |
| 17th Floor, Ste 1750 | 5,322 SF | Negotiable | £20.97 /SF/PA | Office | Spec Suite | Now |
| 18th Floor, Ste 1801 | 13,162 SF | 1-20 Years | £20.97 /SF/PA | Office | Full Build-Out | Now |
| 23rd Floor, Ste 2350 | 4,316 SF | 1 Year | £20.97 /SF/PA | Office | Full Build-Out | Now |
| 24th Floor, Ste 2450 | 7,223 SF | 1-20 Years | £20.97 /SF/PA | Office | Shell Space | Now |
| 26th Floor, Ste 2600 | 4,368-8,751 SF | 1-20 Years | £20.97 /SF/PA | Office | Full Build-Out | Now |
| 26th Floor, Ste 2660 | 2,153 SF | 1-20 Years | £20.97 /SF/PA | Office | Full Build-Out | Now |
| 26th Floor, Ste 2665 | 2,830 SF | 1-20 Years | £20.97 /SF/PA | Office | Full Build-Out | Now |
| 26th Floor, Ste 2670 | 2,004 SF | 1-20 Years | £20.97 /SF/PA | Office | Full Build-Out | Now |
| 27th Floor, Ste 2700 | 24,034 SF | 1-20 Years | £20.97 /SF/PA | Office | Shell Space | Now |
| 28th Floor, Ste 2800 | 24,041 SF | 1-20 Years | £20.97 /SF/PA | Office | Full Build-Out | Now |
| 29th Floor, Ste Penthouse | 19,231 SF | 1 Year | £20.97 /SF/PA | Office | Shell Space | Now |
4th Floor, Ste 410
| Size |
| 12,579 SF |
| Term |
| 1-20 Years |
| Rent |
| £20.97 /SF/PA |
| Space Use |
| Office |
| Condition |
| Spec Suite |
| Available |
| Now |
4th Floor, Ste 460
| Size |
| 7,440 SF |
| Term |
| Negotiable |
| Rent |
| £20.97 /SF/PA |
| Space Use |
| Office |
| Condition |
| Full Build-Out |
| Available |
| 01/05/2025 |
7th Floor, Ste 700
| Size |
| 24,301 SF |
| Term |
| 1-20 Years |
| Rent |
| £20.97 /SF/PA |
| Space Use |
| Office |
| Condition |
| Spec Suite |
| Available |
| Now |
8th Floor, Ste 850
| Size |
| 12,267 SF |
| Term |
| 1-20 Years |
| Rent |
| £20.97 /SF/PA |
| Space Use |
| Office |
| Condition |
| Shell Space |
| Available |
| Now |
9th Floor, Ste 925
| Size |
| 3,687 SF |
| Term |
| 1-20 Years |
| Rent |
| £20.97 /SF/PA |
| Space Use |
| Office |
| Condition |
| Shell Space |
| Available |
| Now |
9th Floor, Ste 950
| Size |
| 6,184 SF |
| Term |
| 1-20 Years |
| Rent |
| £20.19 /SF/PA |
| Space Use |
| Office |
| Condition |
| Full Build-Out |
| Available |
| Now |
10th Floor, Ste 1000
| Size |
| 4,359 SF |
| Term |
| Negotiable |
| Rent |
| £20.97 /SF/PA |
| Space Use |
| Office |
| Condition |
| Spec Suite |
| Available |
| 01/05/2025 |
11th Floor, Ste 1130
| Size |
| 8,495 SF |
| Term |
| 1-20 Years |
| Rent |
| £20.97 /SF/PA |
| Space Use |
| Office |
| Condition |
| Spec Suite |
| Available |
| Now |
11th Floor, Ste 1170
| Size |
| 5,163 SF |
| Term |
| 1-20 Years |
| Rent |
| £20.97 /SF/PA |
| Space Use |
| Office |
| Condition |
| Spec Suite |
| Available |
| Now |
17th Floor, Ste 1750
| Size |
| 5,322 SF |
| Term |
| Negotiable |
| Rent |
| £20.97 /SF/PA |
| Space Use |
| Office |
| Condition |
| Spec Suite |
| Available |
| Now |
18th Floor, Ste 1801
| Size |
| 13,162 SF |
| Term |
| 1-20 Years |
| Rent |
| £20.97 /SF/PA |
| Space Use |
| Office |
| Condition |
| Full Build-Out |
| Available |
| Now |
23rd Floor, Ste 2350
| Size |
| 4,316 SF |
| Term |
| 1 Year |
| Rent |
| £20.97 /SF/PA |
| Space Use |
| Office |
| Condition |
| Full Build-Out |
| Available |
| Now |
24th Floor, Ste 2450
| Size |
| 7,223 SF |
| Term |
| 1-20 Years |
| Rent |
| £20.97 /SF/PA |
| Space Use |
| Office |
| Condition |
| Shell Space |
| Available |
| Now |
26th Floor, Ste 2600
| Size |
| 4,368-8,751 SF |
| Term |
| 1-20 Years |
| Rent |
| £20.97 /SF/PA |
| Space Use |
| Office |
| Condition |
| Full Build-Out |
| Available |
| Now |
26th Floor, Ste 2660
| Size |
| 2,153 SF |
| Term |
| 1-20 Years |
| Rent |
| £20.97 /SF/PA |
| Space Use |
| Office |
| Condition |
| Full Build-Out |
| Available |
| Now |
26th Floor, Ste 2665
| Size |
| 2,830 SF |
| Term |
| 1-20 Years |
| Rent |
| £20.97 /SF/PA |
| Space Use |
| Office |
| Condition |
| Full Build-Out |
| Available |
| Now |
26th Floor, Ste 2670
| Size |
| 2,004 SF |
| Term |
| 1-20 Years |
| Rent |
| £20.97 /SF/PA |
| Space Use |
| Office |
| Condition |
| Full Build-Out |
| Available |
| Now |
27th Floor, Ste 2700
| Size |
| 24,034 SF |
| Term |
| 1-20 Years |
| Rent |
| £20.97 /SF/PA |
| Space Use |
| Office |
| Condition |
| Shell Space |
| Available |
| Now |
28th Floor, Ste 2800
| Size |
| 24,041 SF |
| Term |
| 1-20 Years |
| Rent |
| £20.97 /SF/PA |
| Space Use |
| Office |
| Condition |
| Full Build-Out |
| Available |
| Now |
29th Floor, Ste Penthouse
| Size |
| 19,231 SF |
| Term |
| 1 Year |
| Rent |
| £20.97 /SF/PA |
| Space Use |
| Office |
| Condition |
| Shell Space |
| Available |
| Now |
PROPERTY OVERVIEW
515 North State is conveniently located at the corner of State Street and everything the River North neighborhood’s live-work-play lifestyle has to offer. This 29-story tower was designed by the Pritzker Prize-winning architect, Kenzo Tange, and features a unique triangular-shaped sky window that has become an icon in Chicago’s rich architectural vocabulary. The building is Platinum WiredScore Certified for its digital infrastructure and obtained LEED-EB Gold Certification for its resource-efficient operation. State-of-the-art amenities include a tenant-only fitness center, a tenant lounge, outdoor patio, and conference center on the 2nd floor, an on-premise Starbucks, an urban outdoor plaza, and a sustainability-focused rooftop organic garden. Located just two blocks from the renowned Magnificent Mile which features upscale retailers and destinations, 515 North State also offers trendy eating spots like Benny’s Chop House, Shaw’s Crab House, and Sable Kitchen and Bar among many others in walking distance. The experience offered by the River North neighborhood truly embodies a live-work-play lifestyle. The area boasts the highest concentration of restaurants in the city and also offers easy access to the Financial District and the Loop. 515 North State offers direct access to the Grand Avenue Station's L Train/Red Line and less than a 10-minute walk to the Downtown Loop Station which connects to the Brown, Green, Orange, Pink, and Purple Lines. This aluminum and glass tower is a premier example of Chicago's modern architectural legacy and stands among its River North neighbors as a one-of-a-kind opportunity.
- 24 Hour Access
- Bus Route
- Controlled Access
- Commuter Rail
- Courtyard
- Gym
- Catering Service
- Property Manager on Site
- Security System
- Signage
- BREEAM Certified Excellent
- Energy Performance Certificate (EPC)
- Roof Terrace
- Bicycle Storage
- Reception
PROPERTY FACTS
SELECT TENANTS
- Abundant Ventures
- Local purpose-based incubator and accelerator firm based in Chicago, IL since 2011.
- Cutters Studios
- International creative company based in Chicago, Illinois since 1980.
- Dentsu Aegis Network
- International advertising and innovative solutions company based in Tokyo, Japan since 1901.
- WeWork
- Global office coworking company based in New York, New York since 2010.
SUSTAINABILITY
MARKETING BROCHURE
NEARBY AMENITIES
RESTAURANTS |
|||
|---|---|---|---|
| Vermilion | Indian | £££ | 3 min walk |
| Brazzazz | Brazilian | ££££ | 3 min walk |
| Lao Sze Chuan | Chinese | ££ | 3 min walk |
RETAIL |
||
|---|---|---|
| Jewel-Osco | Supermarket | 2 min walk |
| Nordstrom | Dept Store | 4 min walk |
ABOUT NORTH MICHIGAN AVE
Located in the heart of Chicago’s Streeterville Neighborhood, North Michigan Avenue is more famously known by its other name, the Magnificent Mile, due to its densely packed row of luxury retailers and gourmet restaurants. North Michigan Avenue is also home to some of the city’s most popular tourist attractions, including Navy Pier, which receives over 9 million visitors every year. The area also boasts some of Chicago’s most iconic architecture, including the 100-story John Hancock Center, which boasts sweeping views of the city and Lake Michigan.
Numerous nationally ranked hospitals maintain significant presences throughout North Michigan Avenue, including the University of Chicago Medical Center and Northwestern Medical Hospital. The aforementioned hospitals contribute to the over 1 million square feet of medical office space within North Michigan’s office corridor. Demand continues to grow for medical office space, as evidenced by the recent completion of Simpson Querrey Biomedical Research Center. The biomedical facility is a state-of-the-art research and education hub situated at the core of Northwestern's medical district. The building stands adjacent to Northwestern Memorial Hospital, the Lurie Children's Hospital, and the Rehabilitation Institute of Chicago and features laboratory support for over 550 principal investigators and over 3,300 graduate students.
The area's density of retail and restaurant offerings, as well as its excellent visibility continue to be attractive to many office-using tenants, and co-working firms such as WeWork and Rent24 have leased space here. This vibrant corridor is also popular amongst media and advertising agencies, including Dentsu Aegis Network, which recently doubled its footprint, taking advantage of the submarket’s vast talent pool of highly educated professionals. As one of Chicago’s premier tourist and office-using destinations, this corridor is expected to remain a bustling corridor for office and retail tenants.
LEASING TEAM
Michael Curran, Senior Managing Director
Belle Spinell, Leasing Associate, Brokerage
Before her tenure at JLL, Belle honed her skills at CBRE, where she excelled as a Client Services Coordinator specializing in tenant representation in Downtown Chicago. A young leader in the industry, Belle combines market and marketing intelligence with a thoughtful understanding of her clients’ goals to consistently achieve outstanding success in leasing properties.
ABOUT THE OWNER




































































